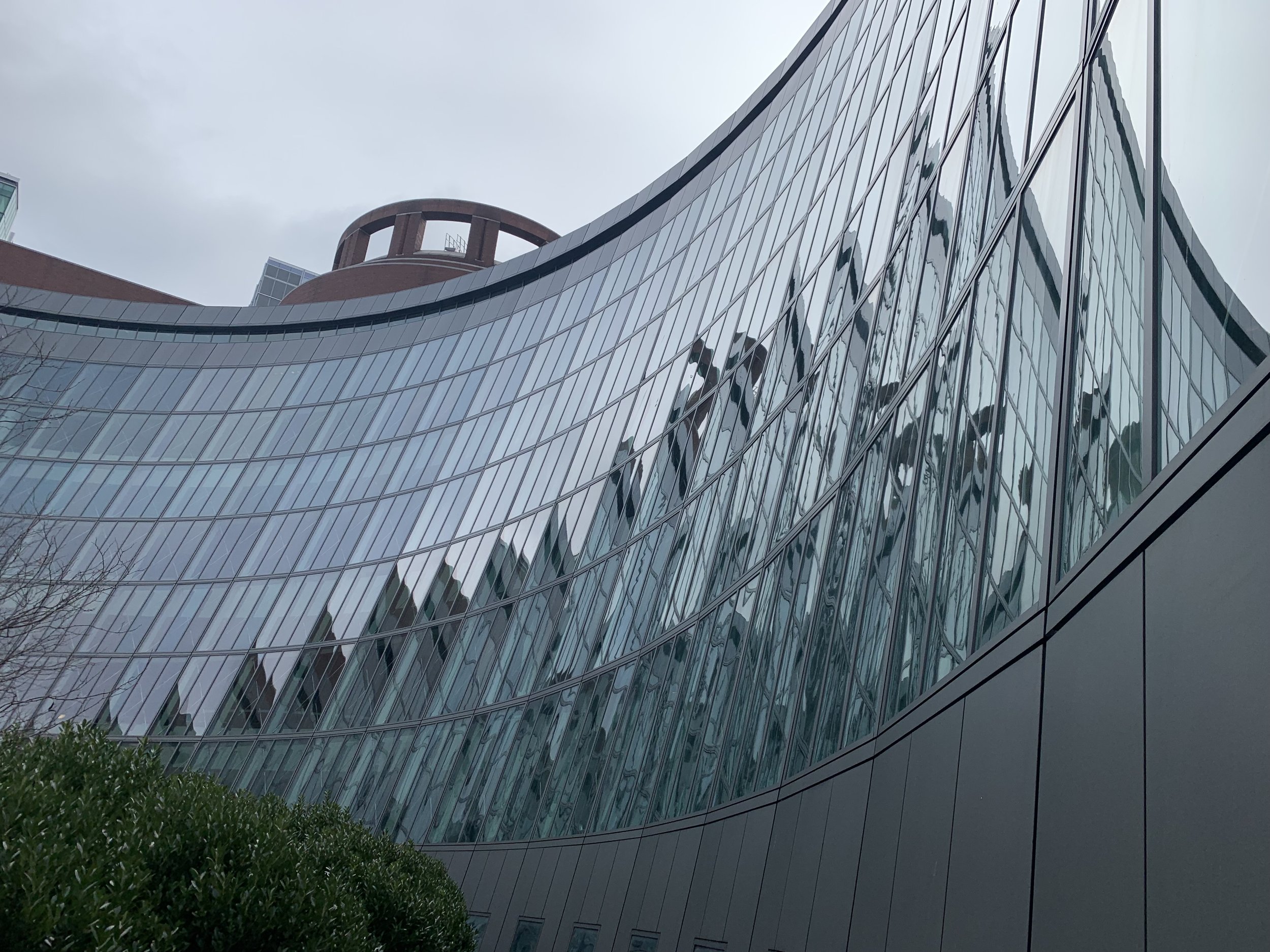Boston John J. Moakley Courthouse
Installer: Advanced Structures Inc
Completed · 1999
Steel shell structure with semi-unitized curtain wall
A valued collaboration with the office of Pei Cobb Freed achieved a significant milestone in innovative facades: a glazed stressed steel shell structure that achieved a 100’ clear span with a 10” structural depth. The geometry of the facade is an inverted, irregular cone which manipulated the surface geometry to parallel vertical lines (usually the vertical lines on a cone converge). The shell structure was pre-fabricated into 10’ x 100’ ladder frames and the crossing stainless steel rods were pre-tensioned prior to lifting. Due to the captured energy of the prestressed rods, stiffening “spine” trusses were used to lift the shell sections into position and stabilize them until they were welded together to achieve the required shell action. A semi-untized curtain wall was attached to the exterior of the steel framing.






