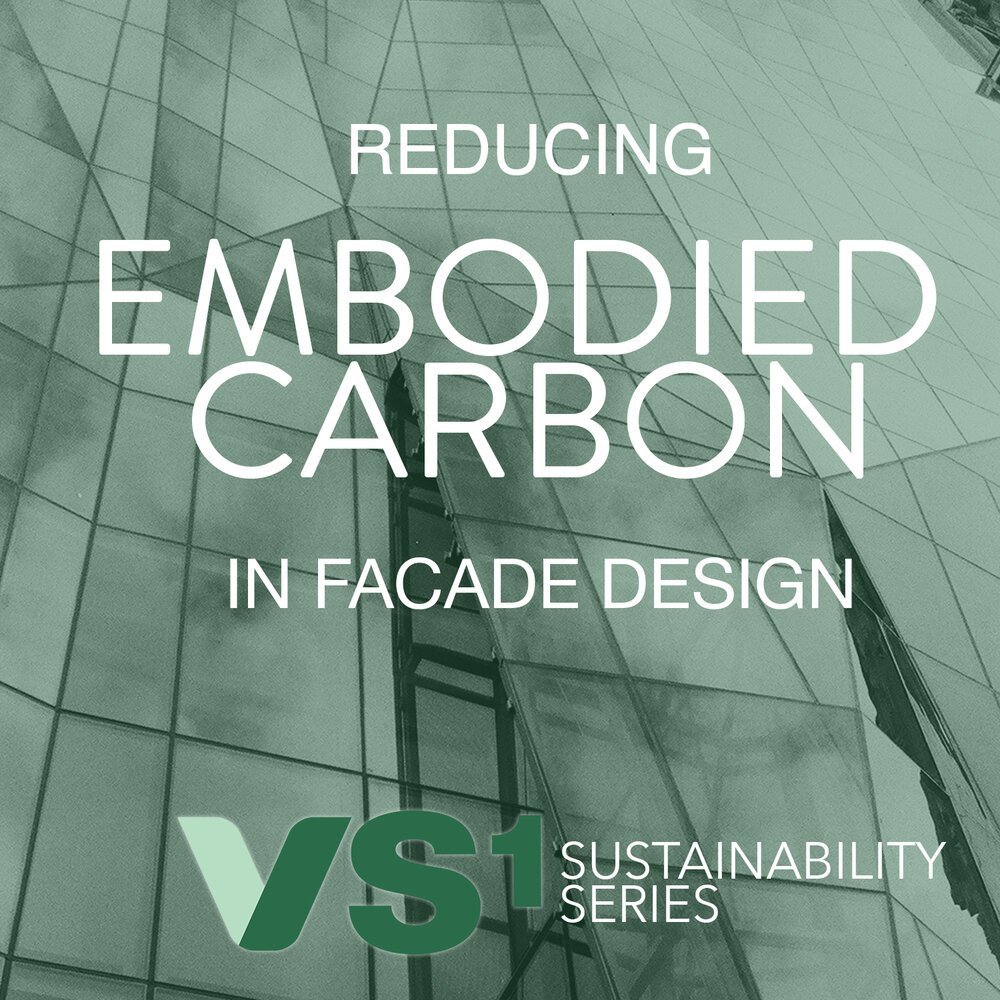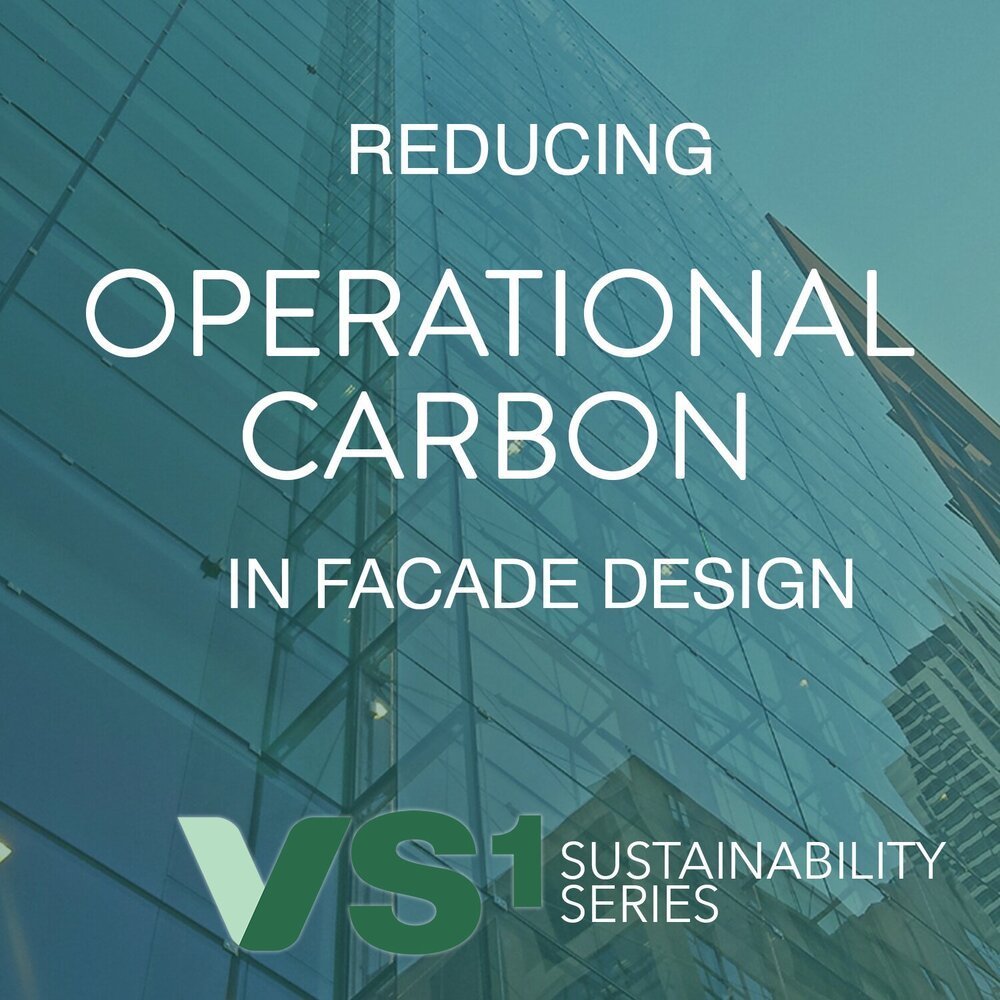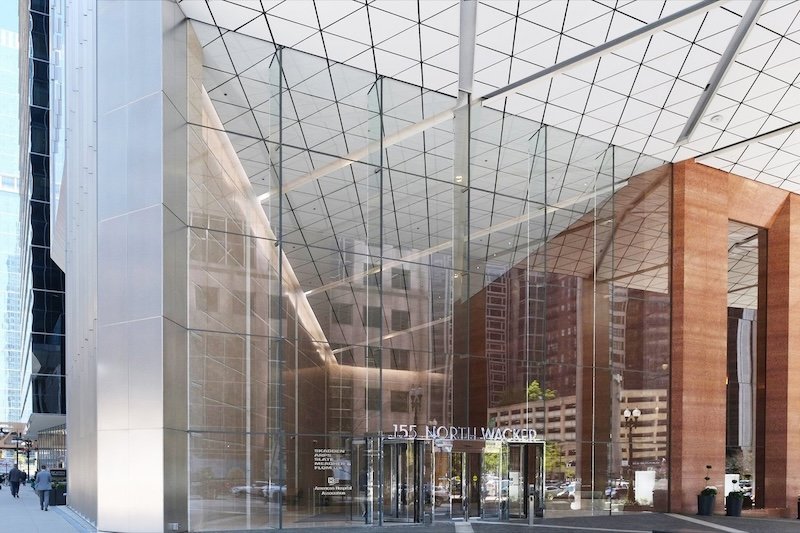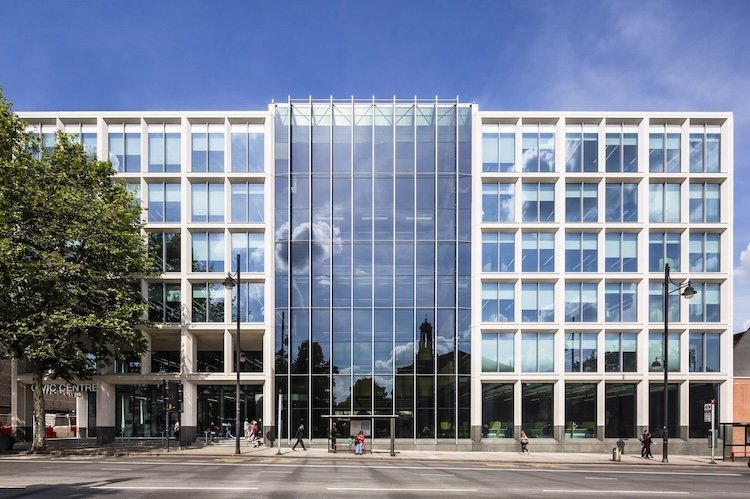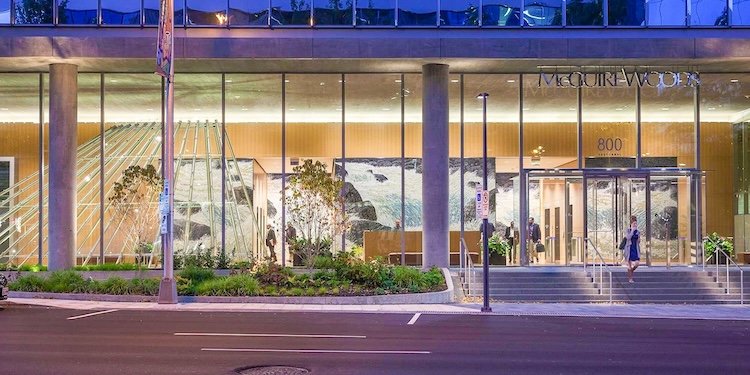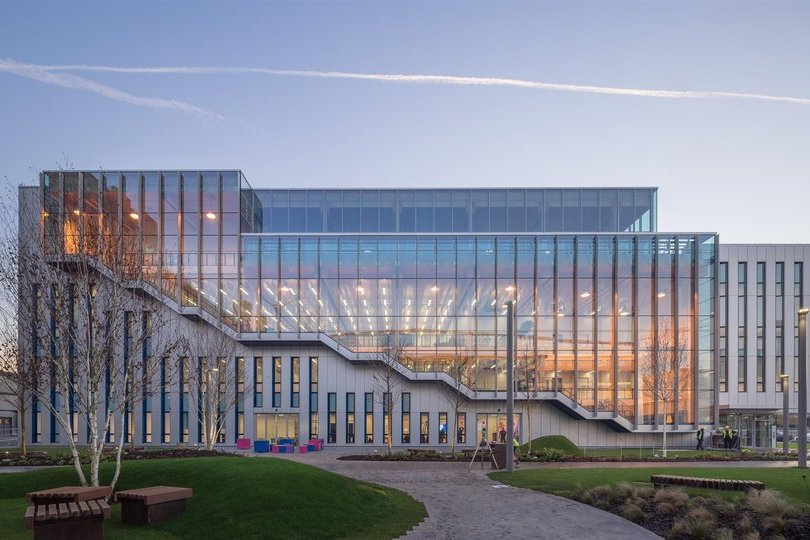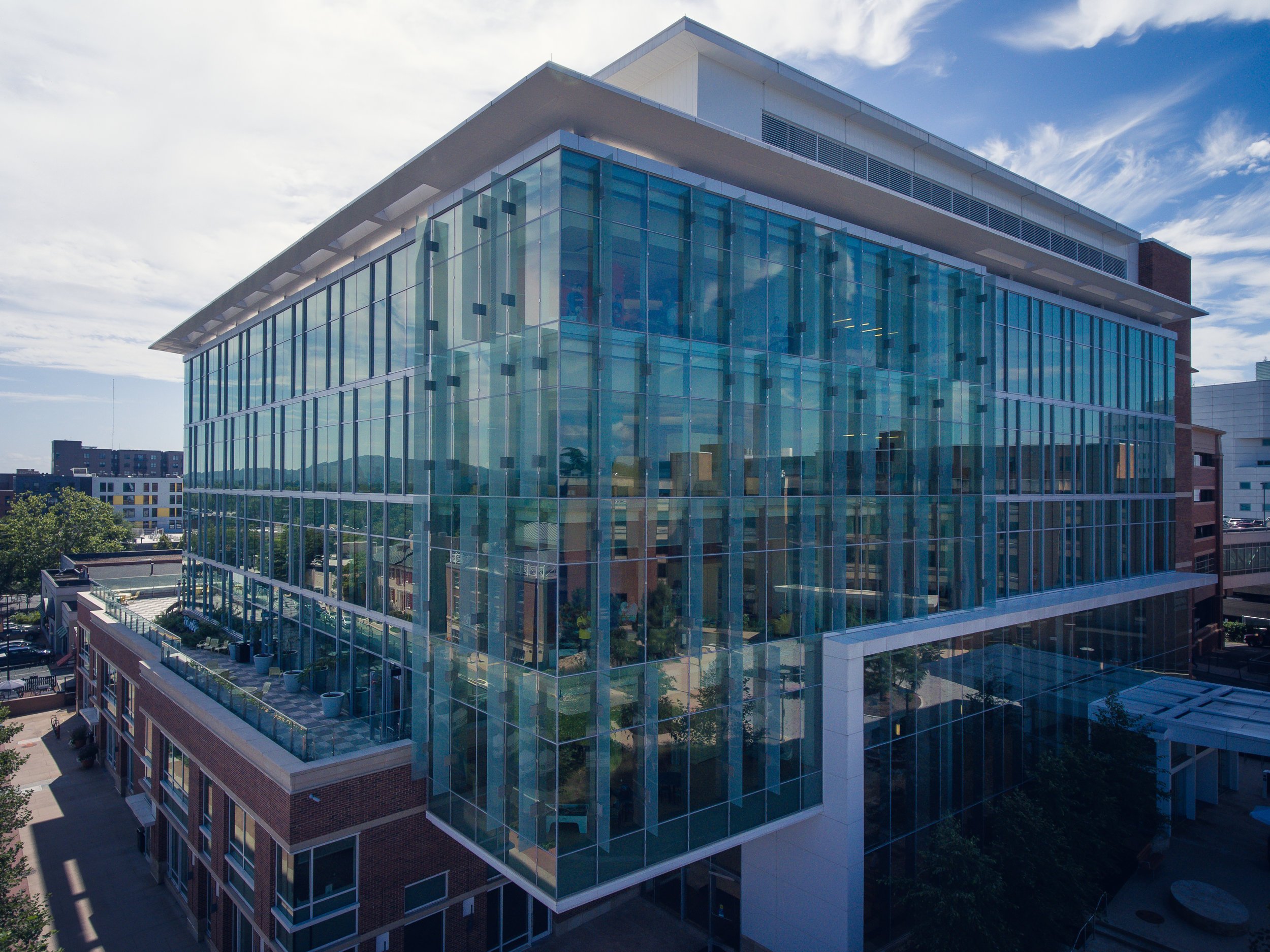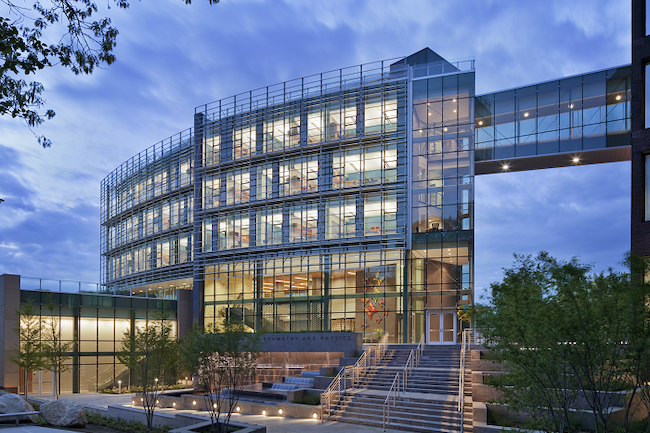
Sustainability in Curtain Wall Design
This decade is make-or-break in the fight for our environment. At Innovation Glass, we believe that sustainability and decarbonization must inform every design and engineering decision we make.
Reducing Embodied Carbon in Facade Design
While many sustainability efforts have focused on the "operational" carbon footprint of buildings—energy used for heating, cooling, and lighting—our industry is now also focusing on "embodied carbon," the carbon footprint of building materials themselves.
Reducing Operational Carbon in Facade Design
Our team works hard to decrease the "operational carbon" of buildings—the energy required to heat, cool, ventilate, and light a space—through smarter facade design.
LEED & BREEAM Certified Projects
Designed by Elkus Manfredi, installed by Massey’s Plate Glass
❝ This building has achieved LEED Platinum certification and employs strategies to cope with rising sea levels.❞ -Elkus Manfredi Architects
➤ Read more about this new glass wall lobby in the Boston Seaport
➥ All-Glass Corners · LEED Platinum ❍ VS1-A
Designed by HED Architecture, installed by Christopher Glass & Aluminum
The two facades at 155 N Wacker were achieved with un-spliced, full height glass fins spanning 50' clear, a record for Chicago and the US.
➤ Read more about these super transparent atrium curtain walls
➥ Long Span ❍ VS1-G
Designed by FXCOLLABORATIVE, installed by Josloff Glass
The new Statue of Liberty Museum, which opened in 2019, features two VS1 walls and a VS1 all-glass elevator enclosure.
➤ Read more about this iconic museum project on Liberty Island
➥ All Glass Corners · Bird-Safe Glass · Jumbo Glass Sizes ❍ VS1-A
Designed by Cartwright Pickard, installed by Glass Solutions
A six-story glass atrium in London. The 24m VS1 facade; features exterior mullions and "smart glass."
➤ Read more about this long span smart glass curtain wall
➥ Electrochromic Glass · Exterior Mullions ❍ VS1-A
Designed by Kengo Kuma, installed by Glass Solutions UK
VS1 was used by Glass Solutions, a subsidiary of Saint Gobain, for seven facades on the exterior. Due to the building's location on the mouth of the River Tay, the walls were built to withstand large waves.
➤ Read more about these Kengo Kuma–designed facades
➥ Toggle Fittings · Triple IGU
Designed by Ross Barney, installed by Christopher Glass & Aluminum
Built on the site of the classic Rock N Roll McDonalds, the new location is a 19,000-square-foot timber, steel, and glass building occupying an entire city block.
➤ Read more about this LEED Platinum glass curtain wall
➥ All-Glass Corners · All-Glass Vestibules · Toggle Fittings ❍ VS1-A110
Designed by Kirksey, installed by Harmon
Located in Houston’s Energy Corridor, Energy Center 5 is a 19-story, LEED GOLD Certified office building featuring a VS1 facade at the podium. That lobby wall is a curving, 42’-high clear span.
➤ Read more about this curved glass curtain wall
➥ Segmented Wall ❍ VS1-A
Designed by Forum Architecture, installed by Ventana
Visitors to this office building are greeted by a stunning VS1 lobby wall. 20’ by 6’ glass panels are supported by a 10”-deep VS1 mullion. An all-glass entry vestibule integrates seamlessly.
➤ Read more about this super transparent lobby facade
➥ Jumbo glass sizes · Long spans ❍ VS1-A100
Designed by Goettsch Partners, installed by Harmon
VS1 was used for two scopes at this music school on Lake Michigan: a fanning atrium wall and an acoustically isolated theater wall.
➤ Read more about this iconic building in Chicago
➥ Acoustic Isolation · Hybrid Tension Cable · Facade-Skylight Transition
Designed by Arup
The Sky UK headquarters in Osterley, West London, is the tallest commercial timber frame structure in England. The interior multi-floor staircase is adjacent to a three-story VS1 wall which clear spans over 40’.
➤ Read more about this innovative curtain wall in London →
➥ BREEAM Certified · Exterior mullions · Long spans ❍ VS1-A110
Designed by Valerio Dewalt Train, installed by Alliance Glazing.
The VS1 system was used as the exterior glass facade for this extraordinary building. The geometry of the curtain wall is one of the most complex in the world but was readily solved by the VS1 system.
➤ Read more about this facade with fold lines and planar transitions
➥ Acoustic Isolation · Complex geometry · Faceted facades
Designed by Henry J. Lyons
Two atrium VS1 end walls transition into a glass roof to create a transparent spine to this civic building in Dublin. A dramatic triangular wall curtain wall geometry was developed with the architect.
➤ Read more about this feature atrium glass wall
➥ Complex geometry · Slanted mullions ❍ VS1-A110
Designed by EYP
The 20,000-square-foot facility features a 35-foot VS1 atrium wall at the lobby with an all-glass full height corner.
➤ Read more about this unique glass facade with shading fins →
➥ Shading Elements ❍ VS1-A
Designed by Valerio Dewalt Train, installed by Trainor Glass
Exterior bent aluminum perforated painted fins create a texture based on the Fibonacci sequence to communicate the educational purpose of the building.
➤ Read more about this unique glass building envelope
➥ Shading Elements · Complex geometry · Slanted Mullions ❍ VS1-A
Designed by SCB, installed by Cupples International
The VS1 system was customized to create a 10-story dual glass wall envelope with a 10’ mullion spacing on the main facade, transitioning to a lobby wall which wraps around this academic building in Chicago.
➤ Read more about this innovative dual wall project
➥ Dual Wall · Design Freedom
Designed by WRNS, installed by Steel Encounters
A unique set of design parameters presented by the architectural design team at WRNS Studios resulted in the new VS1 mullion design. 42' openings required production of an extra deep 12.75” mullion with thicker walls that would resist lateral buckling loads.
➤ View the full gallery of this long span facade project→
➥ Exterior Mullions · Long Span · Seismic Drift Adaptations ❍ VS1-A
Designed by Perkins Eastman
This early VS1 project was a true showcase of the system’s flexibility. Exterior louvers shade the southern facade, which transitions to a rooftop balustrade and encloses an indoor bridge.
➤ Read more about this early VS1 glass curtain wall project
➥ Canopies · Handrails · Exterior Shading · LEED Certified ❍ VS1-A

