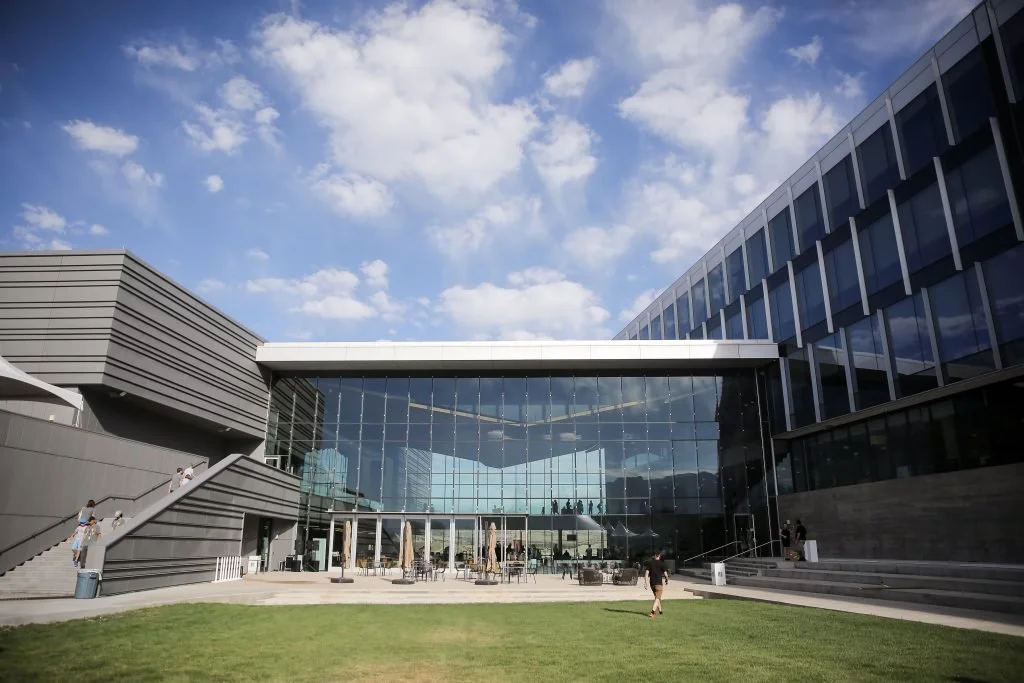Adobe Utah Campus
Installer: Steel Encounters
Completed · 2012
42'-high facade in Seismic Zone 4
12.75" VS1 mullion allowing 6" of in-plane movement

FROM THE ARCHITECT WRNS
A unique set of design parameters presented by the architectural design team at WRNS Studios resulted in the new VS1 mullion design. 42' openings required production of an extra deep 12.75” mullion with thicker walls that would resist lateral buckling loads. The project also features the standard 10" mullion mounted on the exterior to provide a flush glazed finish to an interior gymnasium. Another challenge was the Zone 4 seismic design requirement of the building, requiring the VS1 to accommodate 6" of in-plane lateral displacement during a seismic event.
FROM THE INSTALLER STEEL ENCOUNTERS
❝ In 2012 Steel Encounters was contracted to provide design-assist, glazing systems, metal panels, louvers, and doors for Phase 1 of the Adobe campus. The first phase of the project incorporated multiple glazing systems including one of the largest high-span curtain walls ever installed. The system was designed, tested, performs beautifully, and was completed safely and successfully on a condensed schedule. ❞
“I have worked with Franz and Innovation Glass on several projects over the last 10 years; in every case the collaborative effort has been incredibly successful. From the outset, Franz brought his architectural background to the effort; and was able to anticipate and solve aesthetic challenges as adeptly as technical ones. The inevitable speed bumps along the supply chain were negotiated with full transparency; and the IG team always stepped up to the plate. I can heartily recommend Innovation Glass and the VS-1 system for any project seeking a high value glazing solution.”








