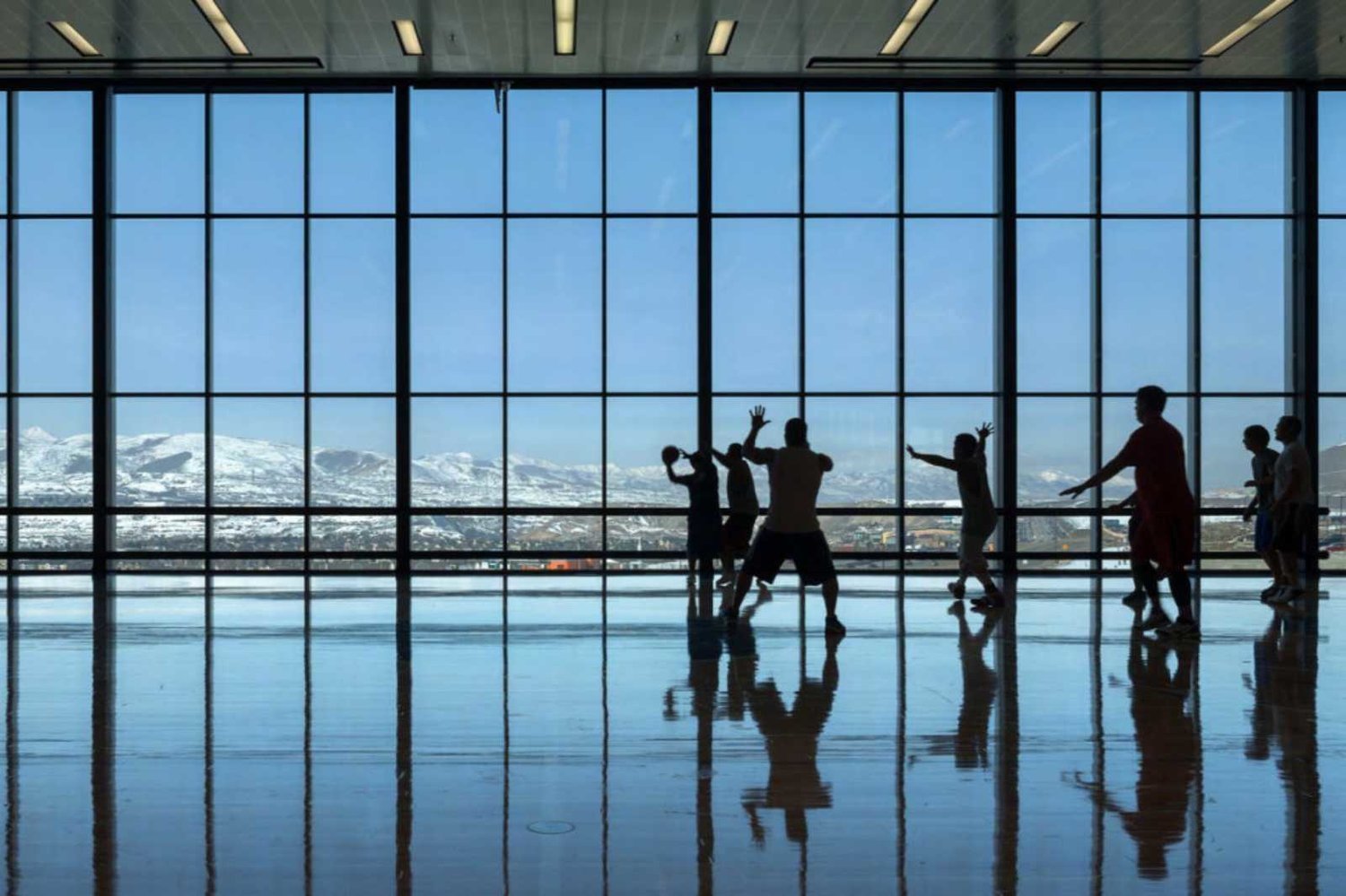
All VS1 Projects

Bank of America Tower at Parkside
Designed by KPF, to be installed by Harmon
This new building will welcome visitors with a 30’ VS1 facade on four elevations. Exterior mullions create strong vertical accents while the all-glass corners, a standard VS1 detail, contribute to the high transparency of the facade.
➤ Read more about this curtain wall installation in Dallas
➥ All-Glass Corners · Long Spans ❍ VS1-A

23Springs
Designed by GFF, installed by Harmon
The remarkable transparency of VS1-G200—which swaps a structural glass fin for the original aluminum mullion and uses no visible metal fittings—helps to visually taper the building’s silhouette down to its core at the lobby level.
➤ Read more about this super transparent glass lobby wall
➥ Long Spans ❍ VS1-G200
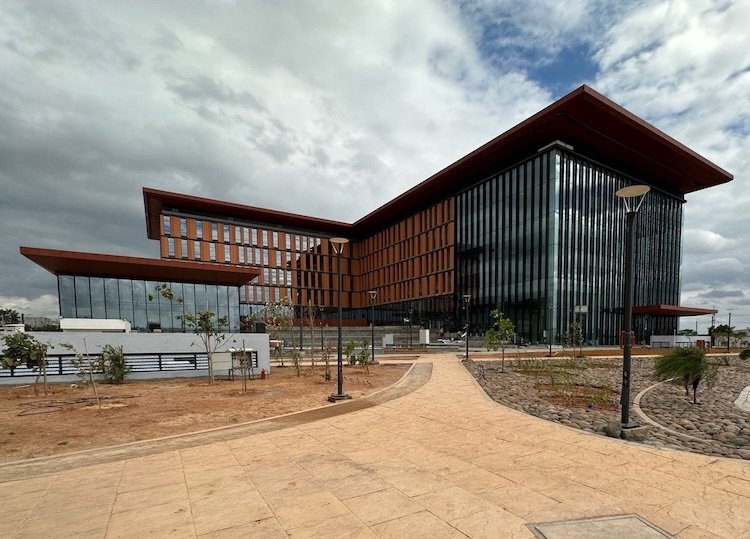
Boeing Corporation India HQ
Designed by Venkatraman Associates
VS1 breaks another clear span world record for an un-reinforced aluminum curtainwall for Boeing’s new India HQ.
➤ Read more about this world record glass curtain wall
➥ ·Exterior Mullions ❍ VS1-A
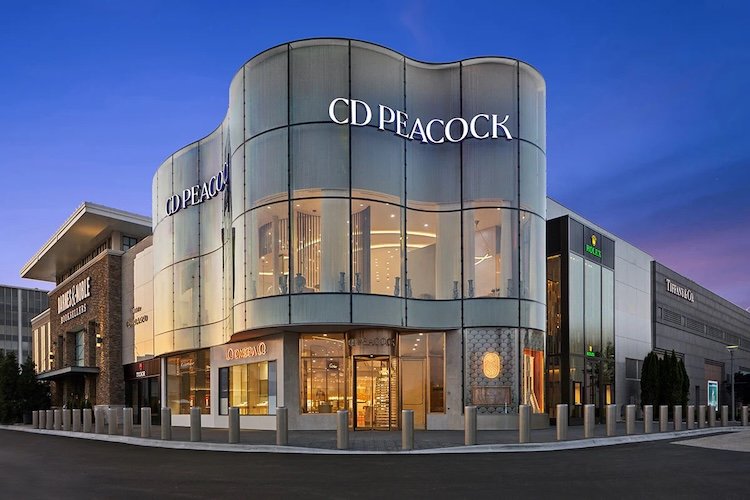
CD Peacock
Designed by Stucky Vitale, installed by Christopher Glass & Aluminum
The curving façade was created to be the feature entrance for this upscale retail mall, and the design was achieved with the standard VS1 aluminum system and patch fittings.
➤ Read more about this curved glass curtain wall
➥ Curved Glass ❍ VS1-A

Sorrento Mesa South
Designed by Gensler, installed by Lunstrum Windows
VS1 can accommodate long spans without the need for secondary structural reinforcement, and thus Innovation Glass was able to achieve Gensler’s vision and accomplish the 28’ span with the slender 10” VS1 bullet mullion.
➤ Read more about this glass atrium curtain wall enclosure
➥ Seismic Drift Adaptations · Targeting LEED Zero ❍ VS1-A

M1 Bank
Designed by core10Architecture, installed by NNG
VS1 was selected to wrap all four elevations of the existing M1 Bank building in Kansas City, M). The architect’s design goal for a “glass box” aesthetic was achieved using aluminum VS1 blade mullions and all-glass corners, which are a standard VS1 detail.
➤ Read more about this glass envelope renovation project
➥ All-Glass Corners · Historical Renovation ❍ VS1-A

Harwood International
Designed by Kengo Kuma, installed by Harmon
As you travel around this Kengo Kuma-designed building, the façade’s glass fin steps up from the first floor to the second floor through a series of integrated interior/exterior landscaped steps. Also integrated into the façade are two all-glass vestibules.
➤ Read more about this VS1-G all-glass lobby atrium
➥ All-Glass Vestibules ❍ VS1-G

Mass Mutual
Designed by Elkus Manfredi, installed by Massey’s Plate Glass
❝ This building has achieved LEED Platinum certification and employs strategies to cope with rising sea levels.❞ -Elkus Manfredi Architects
➤ Read more about this new glass wall lobby in the Boston Seaport
➥ All-Glass Corners · LEED Platinum ❍ VS1-A

QA Tower
Designed by Mrinmoy Consultants
The floor-to-floor rotation is 6.6 degrees, and the ground-to-roof rotation is nearly 90 degrees. The 11'8" by 3'11" panels are cold bent so that one corner is 5.3" off-plane from the other three.
➤ Learn more about this twisting glass tower facade
➥ Complex Geometry · Curved Glass ❍ VS1-A
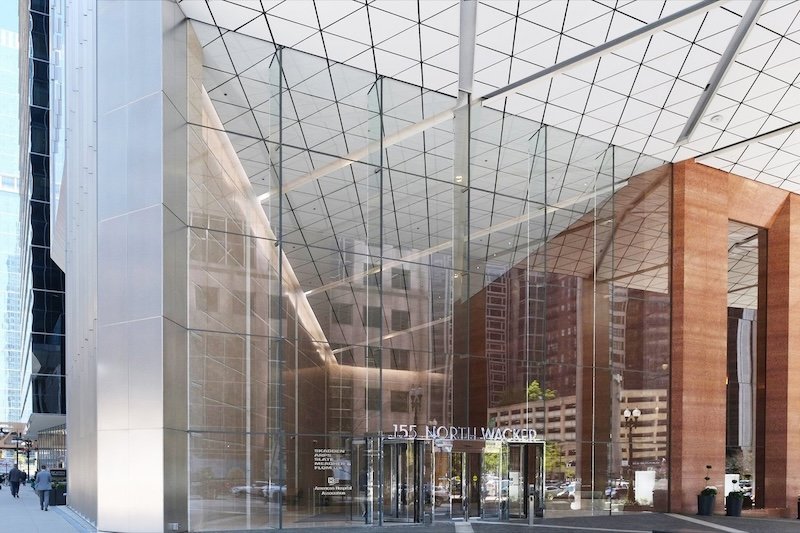
155 North Wacker
Designed by HED Architecture, installed by Christopher Glass & Aluminum
The two facades at 155 N Wacker were achieved with un-spliced, full height glass fins spanning 50' clear, a record for Chicago and the US.
➤ Read more about these super transparent atrium curtain walls
➥ Long Span ❍ VS1-G

The Aleck at 1400 L St
Designed by Hicock Cole, installed by PCC Construction
VS1-A110 was selected for the renovation of this office tower lobby.
➤ Read more about this all-glass lobby wall renovation
➥ All-Glass Corners · Toggle Fittings ❍ VS1-A110
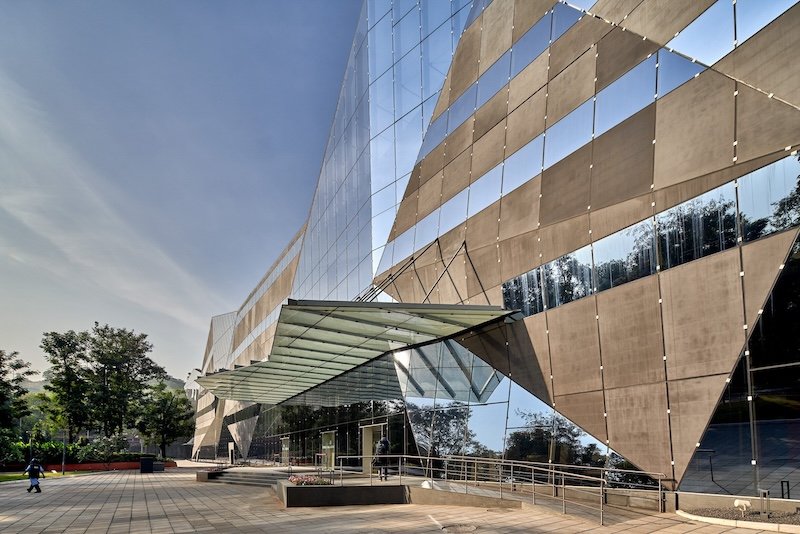
Cummins Technology Center
Designed by Venkatraman Associates
120,000 square-foot faceted VS1 facade, brought to life with 70’ long mullions, suspended glass canopies, and custom laminated terra cotta glass.
➤ Read more about the largest faceted facade in the world
➥ All-Glass Vestibule · Alternate Material Integration · Complex Geometry · Faceted Facade · Long Span · Skylight ❍ VS1-A

McDonald's Global Flagship Chicago
Designed by Ross Barney, installed by Christopher Glass & Aluminum
Built on the site of the classic Rock N Roll McDonalds, the new location is a 19,000-square-foot timber, steel, and glass building occupying an entire city block.
➤ Read more about this LEED Platinum glass curtain wall
➥ All-Glass Corners · All-Glass Vestibules · Toggle Fittings ❍ VS1-A110

Consumer Credit Union
Designed by HOK, installed by Reliable Glass
Running the length of the building is an offset glass joint grid supported by 40’-high jumbo VS1 mullions.
➤ Read more about this long span glass curtain wall
➥ Long span · Offset glass joints · Segmented Wall · Slanted Facade ❍ VS1-A

City Point Brooklyn
Designed by COOKFOX, installed by Empire Architectural Metal
The VS1 system was fully deployed on the podium walls of this large development in the heart of Brooklyn. It was the largest VS1 installation in the US at the time of completion.
➤ Read more about these super transparent atrium glass walls
➥ Hybrid Tension Cable Solution ❍ VS1-A & VS1-G
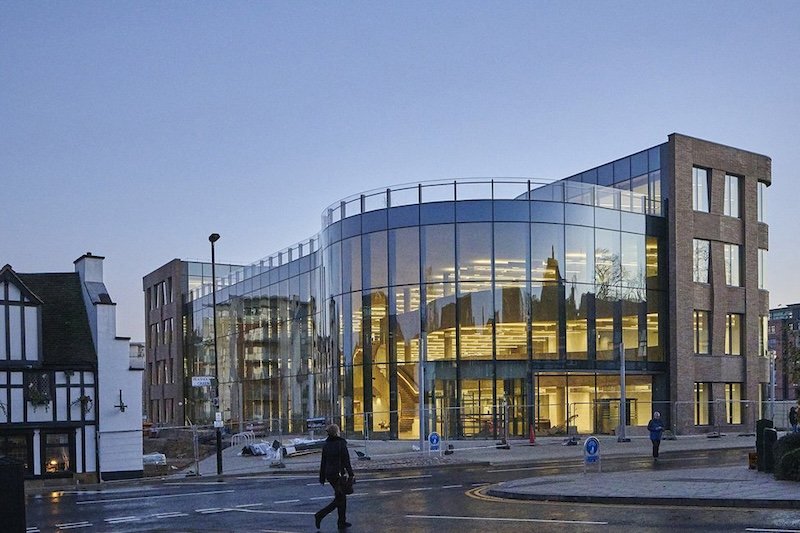
Hiscox Building
Designed by Make, installed by Facade and Glazing Solutions UK
Our former glazing partners in the UK utilized VS1 to bring this atrium and terrace parapet design to life. The facades consist of large, curved insulated face glass units.
➤ Learn more about this curved glass curtain wall
➥ Curved Glass · Handrails · Toggle Fittings · Triple IGU ❍ VS1-A110
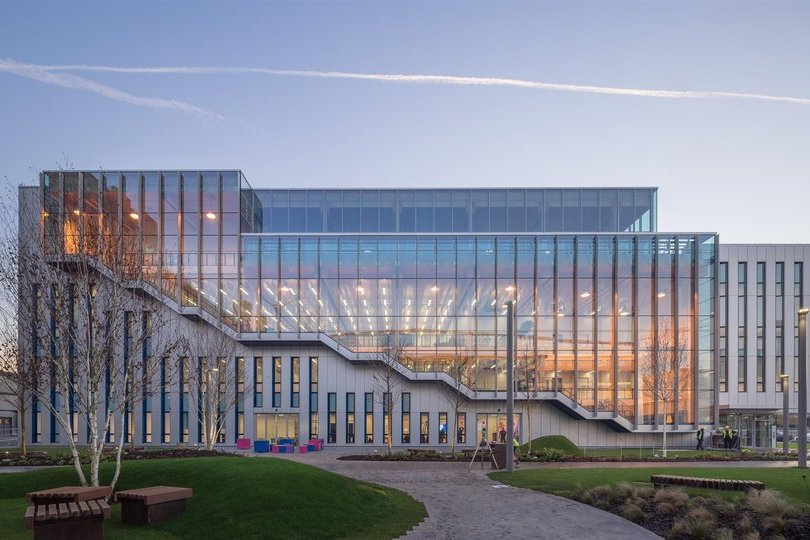
Sky Believe in Better Building
Designed by Arup
The Sky UK headquarters in Osterley, West London, is the tallest commercial timber frame structure in England. The interior multi-floor staircase is adjacent to a three-story VS1 wall which clear spans over 40’.
➤ Read more about this innovative curtain wall in London →
➥ BREEAM Certified · Exterior mullions · Long spans ❍ VS1-A110

Adobe Utah Campus
Designed by WRNS, installed by Steel Encounters
A unique set of design parameters presented by the architectural design team at WRNS Studios resulted in the new VS1 mullion design. 42' openings required production of an extra deep 12.75” mullion with thicker walls that would resist lateral buckling loads.
➤ View the full gallery of this long span facade project→
➥ Exterior Mullions · Long Span · Seismic Drift Adaptations ❍ VS1-A
