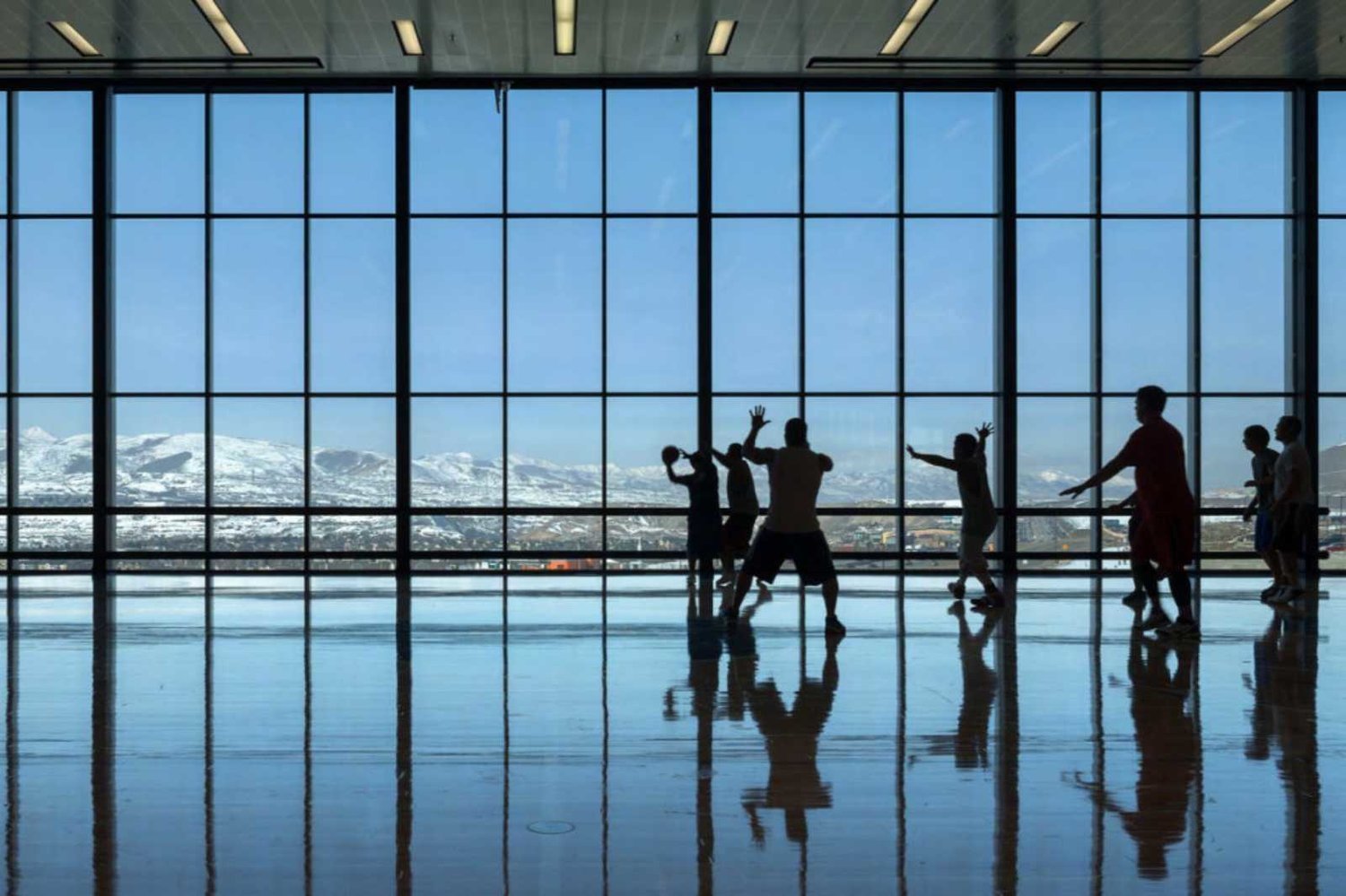
All VS1 Projects
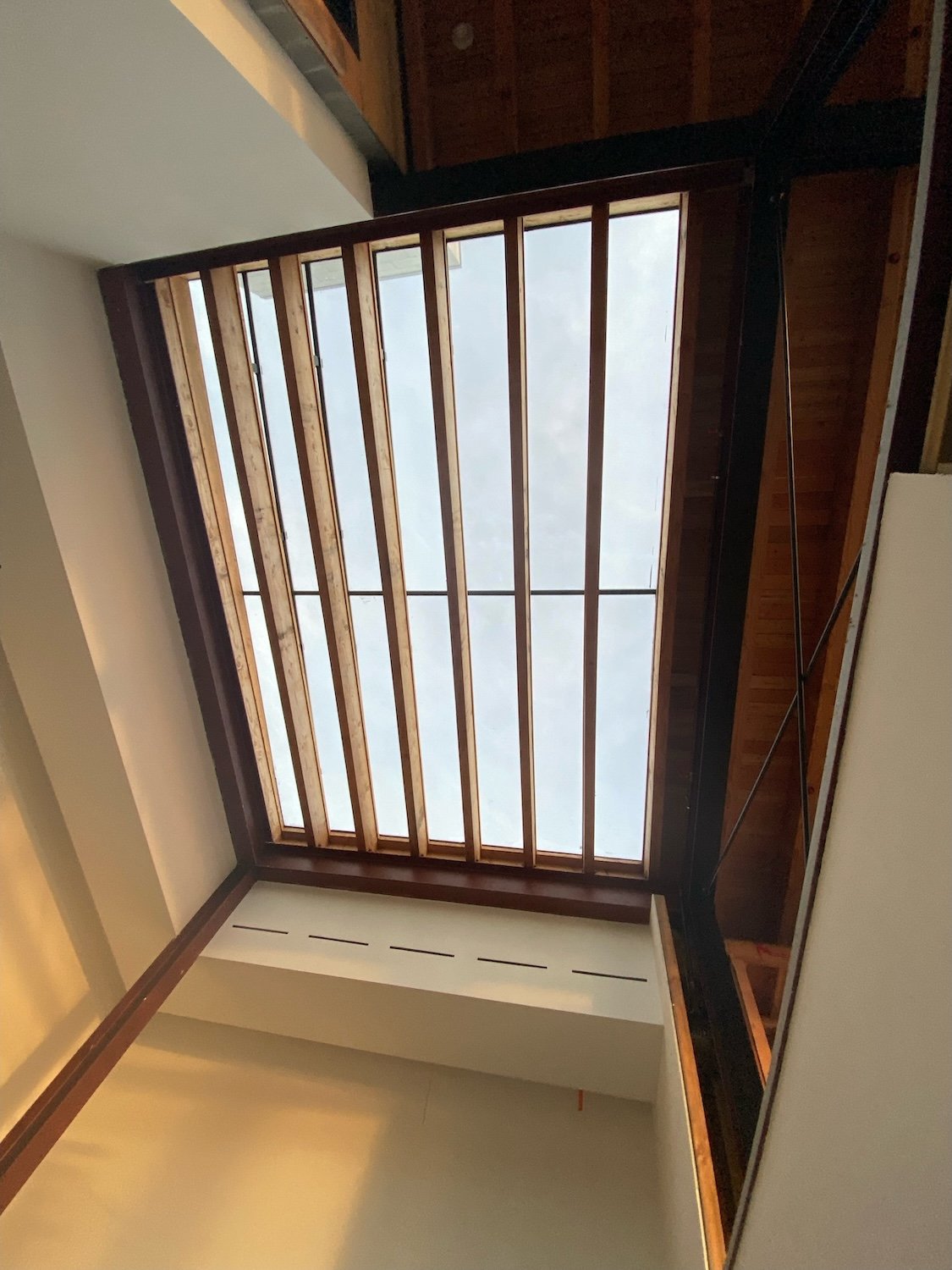
Upstate Residence VS1-T Skylight
Installed by Around the House LLC
An early application of our new timber system, which uses timber glulam mullions in lieu of our flagship aluminum extrusions.
➤ More about this residential timber skylight project
➥ Residential ❍ VS1-T
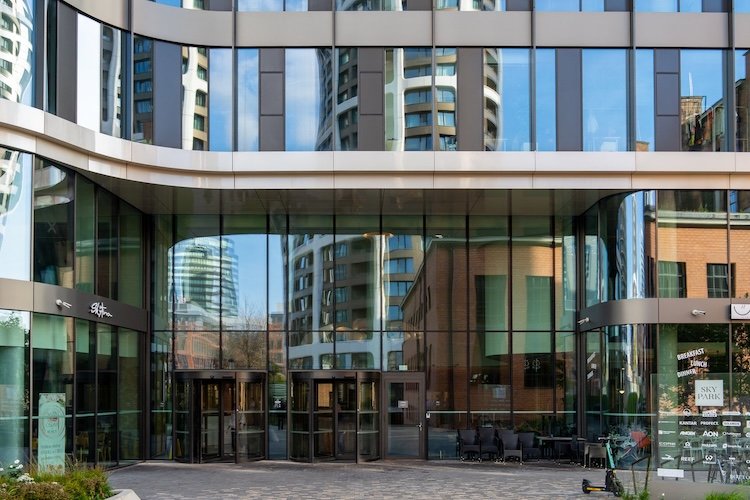
Sky Park
Designed by Zaha Hadid
Innovation Glass GmbH delivered four VS1 lobbies for this development, which are double span, utilize high tech glass units, and are curved by consist of flat face glass.
➤ Read more about these super transparent lobby wall facades
➥ Long Span · Segmented Wall · Toggle Fittings ❍ VS1-A110

1919 Pennsylvania Ave
Designed by Krueck Sexton Partners, installed by Kensington Glass Arts
This lobby wall features a rectangular VS1 mullions using toggle glass. The glazing channel is recessed, and integrated aluminum door portal plates create a vestibule.
➤ Read more about this flush exterior glass wall lobby
➥ All-Glass Vestibules · Toggle Fittings ❍ VS1-A110

222 Jacobs St
Designed by Jacobs Consultants, installed by Karas & Karas
➤ Learn more about this glass curtain wall lobby in the heart of Boston.
➥ Canopy ❍ VS1-A
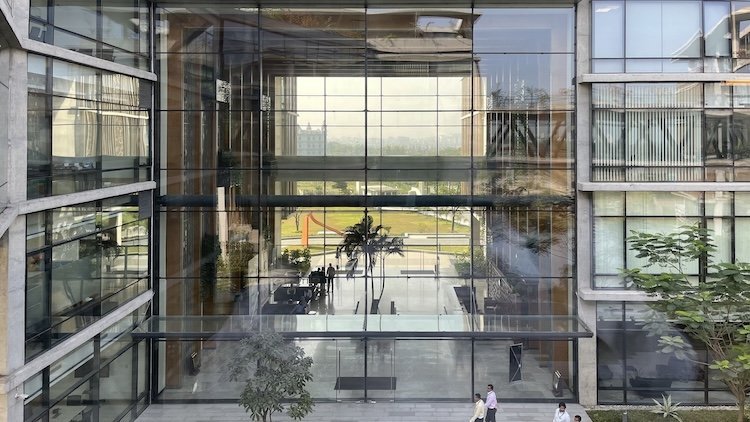
United House
A VS1 lobby welcomes visitors to the headquarters of United Enterprises, a Dhaka-based infrastructure company.
➤ View more photos of this very transparent VS1 glass curtain wall
➥ Canopy · Jumbo Glass ❍ VS1-A

525 William Penn Place
Designed by Perkins Eastman, installed by DM Products
The flush exterior of the 25’-high lobby wall is achieved using the VS1 toggle system, which eliminates the need for external pinch plates. The smooth transition from wall to ceiling and the all-glass canopy and vestibule details are standard features of VS1 facades.
➤ Read more about this glass box lobby renovation
➥ All-Glass Corners · All Glass Vestibules · Facade-Skylight Transition · Toggle Fittings ❍ VS1-A
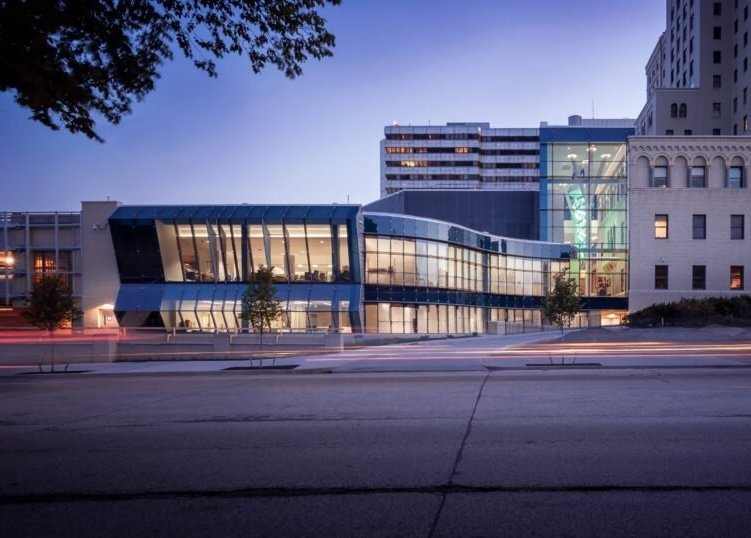
AHN Cancer Center
Designed by IKM Architecture, installed by DM Products
This cancer center features three VS1 scopes: a 27’ folded wall, a serpentine wall of the same height, and a 55’ clear span atrium enclosure.
➤ Read more about these three VS1 curtain wall scopes
➥ Faceted Facade · Segmented Wall · Shading Elements ❍ VS1-A
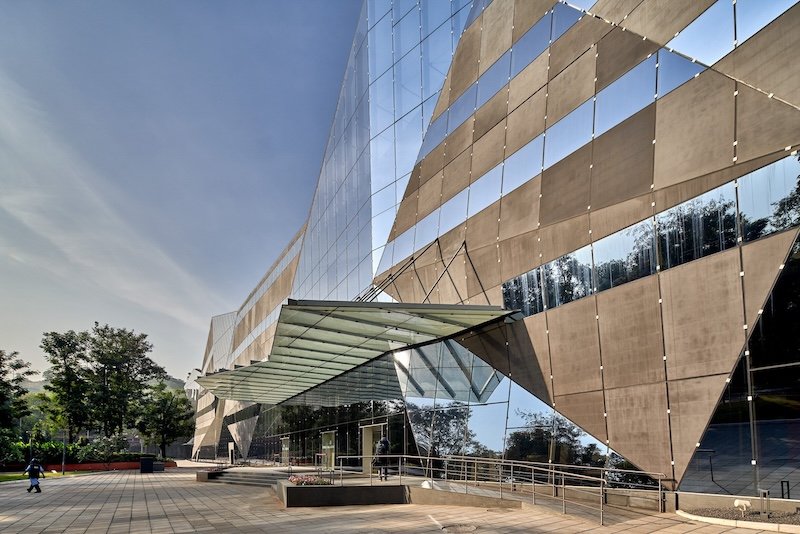
Cummins Technology Center
Designed by Venkatraman Associates
120,000 square-foot faceted VS1 facade, brought to life with 70’ long mullions, suspended glass canopies, and custom laminated terra cotta glass.
➤ Read more about the largest faceted facade in the world
➥ All-Glass Vestibule · Alternate Material Integration · Complex Geometry · Faceted Facade · Long Span · Skylight ❍ VS1-A
