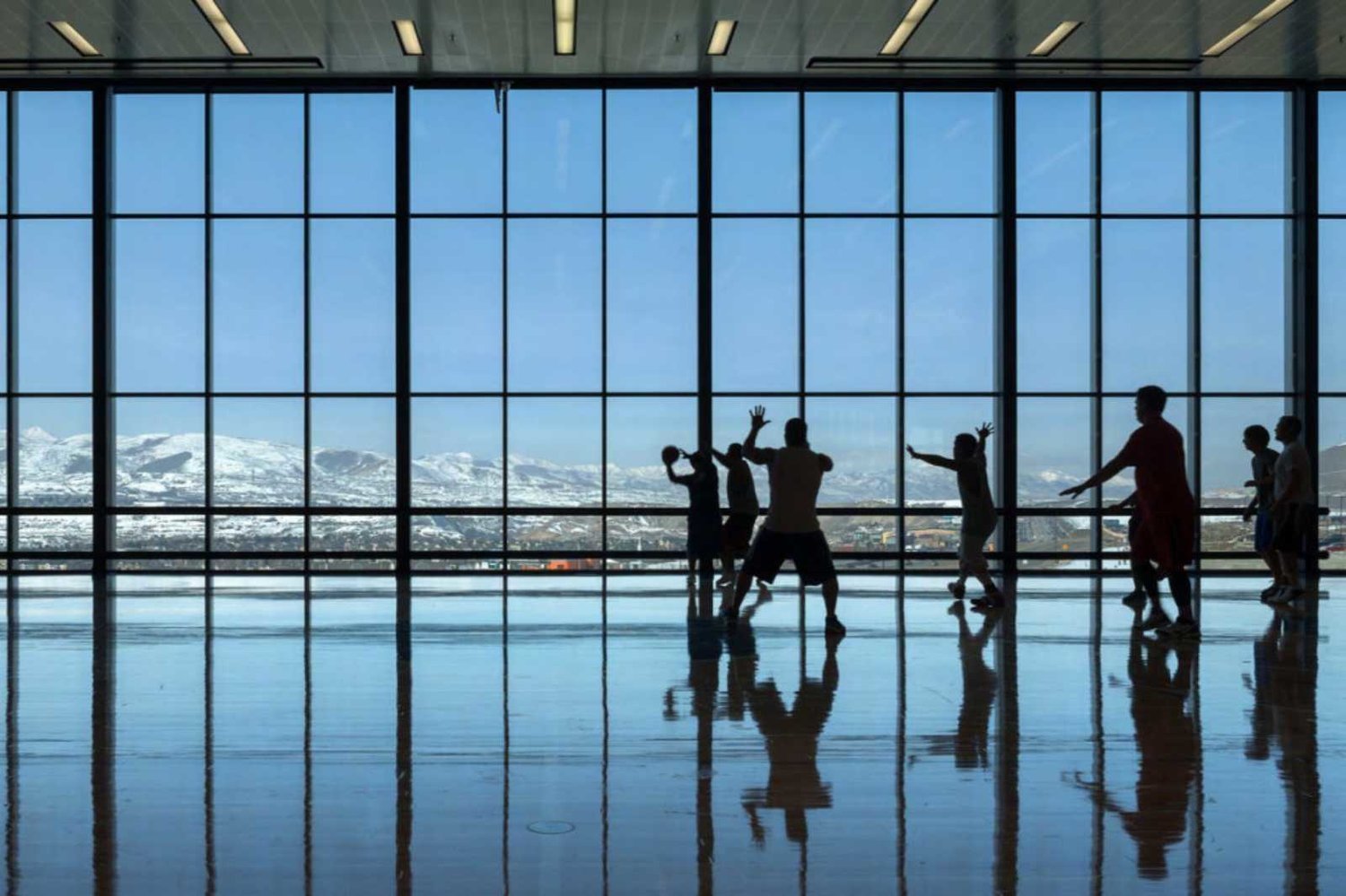
All VS1 Projects
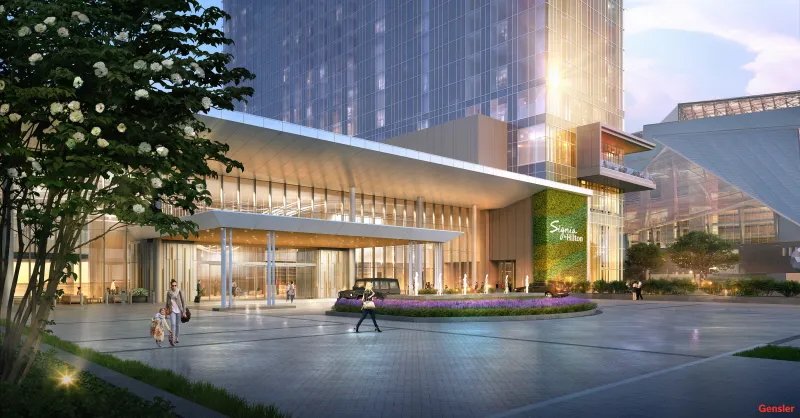
Signia by Hilton Atlanta
Designed by Gensler, installed by Jamco
A vast VS1 lobby wall brings to life Gensler’s design goal of a space “rooted in southern hospitality” that “radiates modern minimalism.”
➤ Read more about this super transparent lobby curtain wall
➥ Exterior Mullions · Long Span ❍ VS1-A

23Springs
Designed by GFF, installed by Harmon
The remarkable transparency of VS1-G200—which swaps a structural glass fin for the original aluminum mullion and uses no visible metal fittings—helps to visually taper the building’s silhouette down to its core at the lobby level.
➤ Read more about this super transparent glass lobby wall
➥ Long Spans ❍ VS1-G200
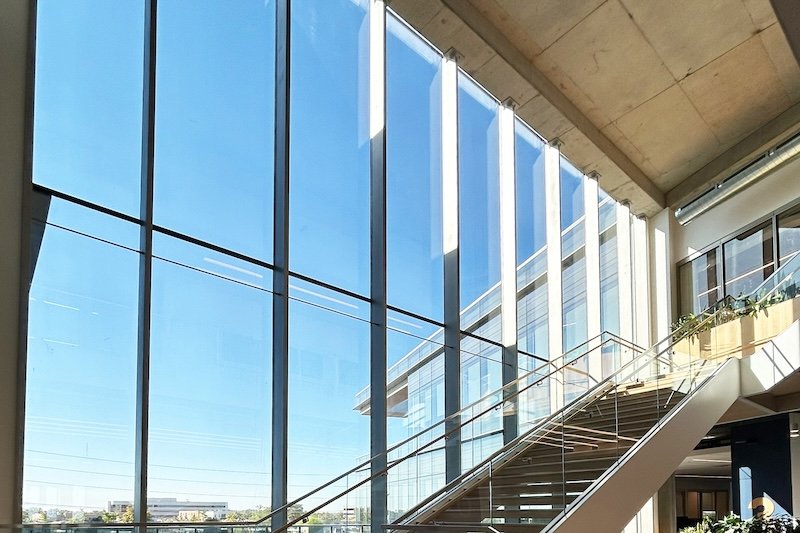
First Bank Headquarters
Designed by Lamar Johnson Collaborative, installed by National Glass & Glazing
The façade is adjacent to a four-story master staircase and composed of two spans anchored at the midpoint of the wall. The wall is achieved with VS1 10” heavy mullions which are direct-glazed to an aluminum cassette along the vertical glass joint.
More photos of this feature staircase facade →
➥ Direct Glaze · Long Span ❍ VS1-A220
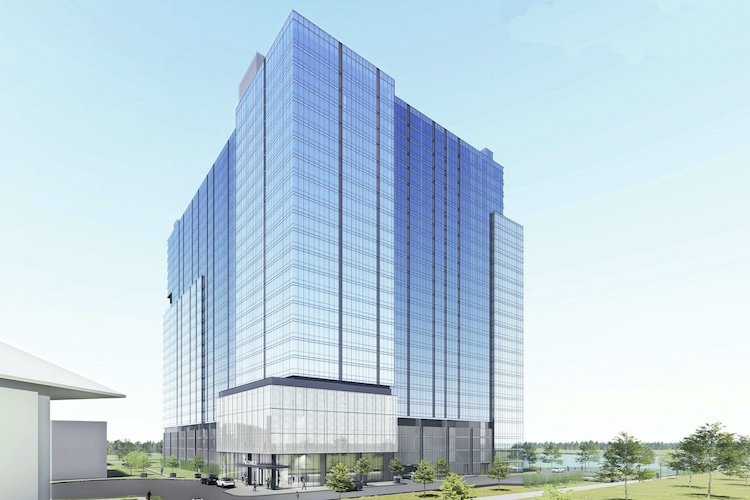
Waterside at Xchange
Designed by Perkins Eastman, installed by Northern Architectural Systems
VS1 was selected for several facade scopes on this new Perkins Eastman-designed residential building in New Jersey. Beginning with the lobby, a 20’ span was achieved with a 10 13/16” based-loaded rectangular VS1 mullion.
➤ More renderings of the facades on this NJ building
➥ Canopy · Shading Elements
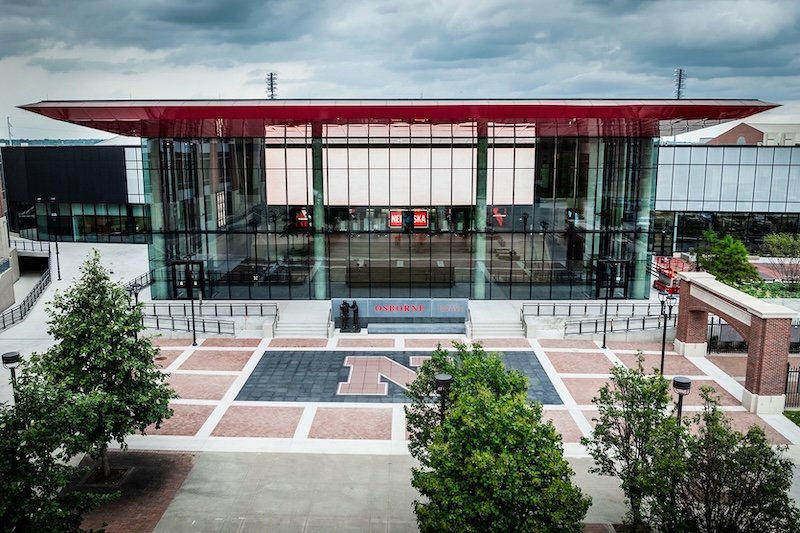
Osborne Legacy Complex at University of Nebraska-Lincoln
Designed by Populous, installed by City Glass
A stunning three-sided VS1 façade greets student athletes and visitors to this brand new sports complex.
➤ View the full gallery of this three-sided glass atrium project→
➥ All-Glass Vestibules · Toggle Fittings ❍ VS1-A110

Damen Green Line
Designed by Perkins & Will, installed by Christopher Glass & Aluminum
❝This new state-of-the art, multi-modal station features a modern, light-filled design.❞ -Perkins & Will
➤ Read more about this glass-enclosed transportation hub
➥ Canopy · Direct Glaze ❍ VS1-A100 & VS1-A200

Sherwin Williams Global R&D Campus
Designed by HGA Architects, installed by National Enclosure Company.
The 26’-high lobby wall was achieved using the 10” rectangular VS1 mullion with compression struts at mid-span. Armatures, a standard VS1 detail, help support the 10’ wide glass panels.
➤ Read more about this feature glass facade entryway
➥ Jumbo Glass Sizes ❍ VS1-A

Our Lady of Montserrat Chapel at Creighton University
Designed by Holland Basham, installed by Keystone Glass
VS1 was selected for a 20’ four-sided glass box roof of a new chapel at Montserrat University, a Jesuit school in Omaha.
➤ View more photos of this four-sided glass jewel box facade
❍ VS1-A
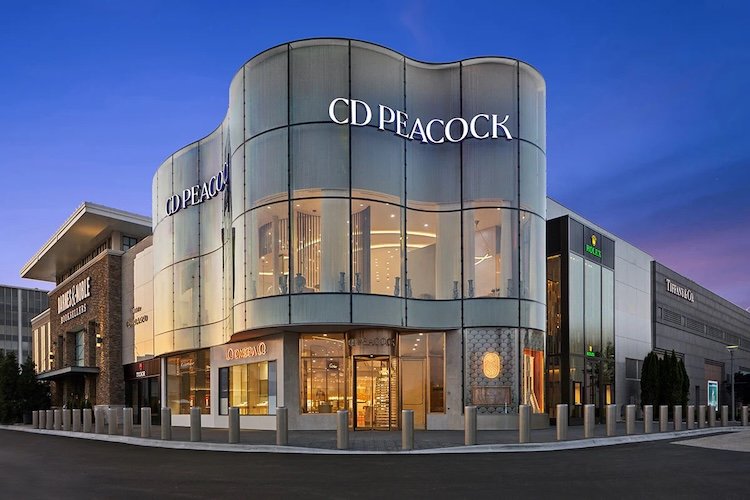
CD Peacock
Designed by Stucky Vitale, installed by Christopher Glass & Aluminum
The curving façade was created to be the feature entrance for this upscale retail mall, and the design was achieved with the standard VS1 aluminum system and patch fittings.
➤ Read more about this curved glass curtain wall
➥ Curved Glass ❍ VS1-A

M1 Bank
Designed by core10Architecture, installed by NNG
VS1 was selected to wrap all four elevations of the existing M1 Bank building in Kansas City, M). The architect’s design goal for a “glass box” aesthetic was achieved using aluminum VS1 blade mullions and all-glass corners, which are a standard VS1 detail.
➤ Read more about this glass envelope renovation project
➥ All-Glass Corners · Historical Renovation ❍ VS1-A
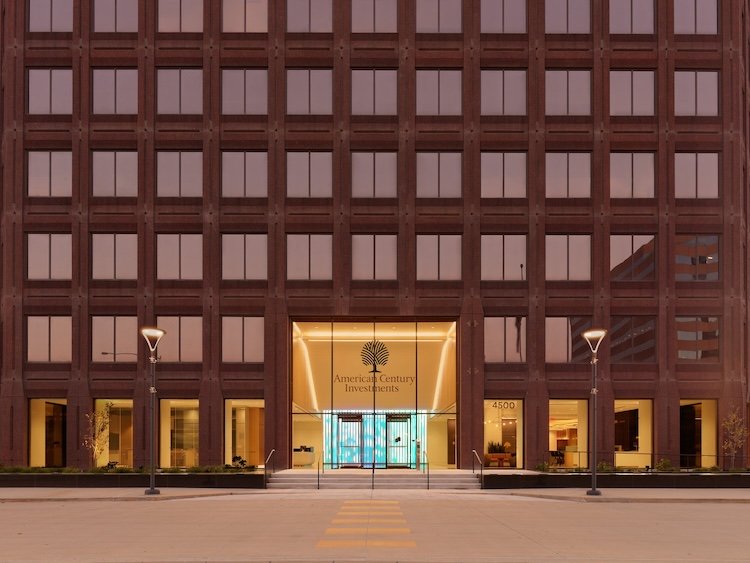
American Century Investment
Designed by HOK, installed by Flynn Midwest
A 24' VS1-G lobby facade using full-height unspliced fins will replace the original entryway of this American Century office building. The roof of an all-glass vestibule cantilevers to the exterior to create a canopy.
➤ Read more about this all-glass super transparent lobby wall
➥ All-Glass Vestibule · Canopy ❍ VS1-G
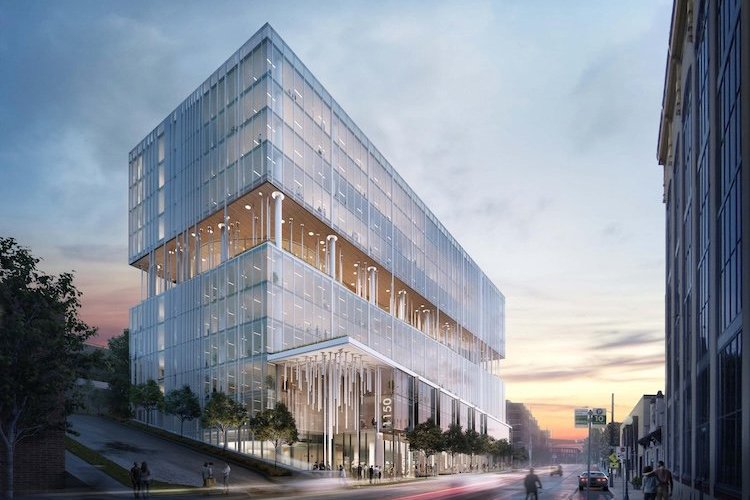
eleven50 Eastlake
Designed by Gensler, installed by Permasteelisa
VS1 was selected for two facades on the new 1150 Eastlake Avenue, Seattle development. Both scopes are 21-foot clear spans of curved glass which are supported by the 10-inch heavy VS1 mullion.
➤ Read more about these curving glass curtain walls
➥ Curved Glass· Segmented Wall ❍ VS1-A100
