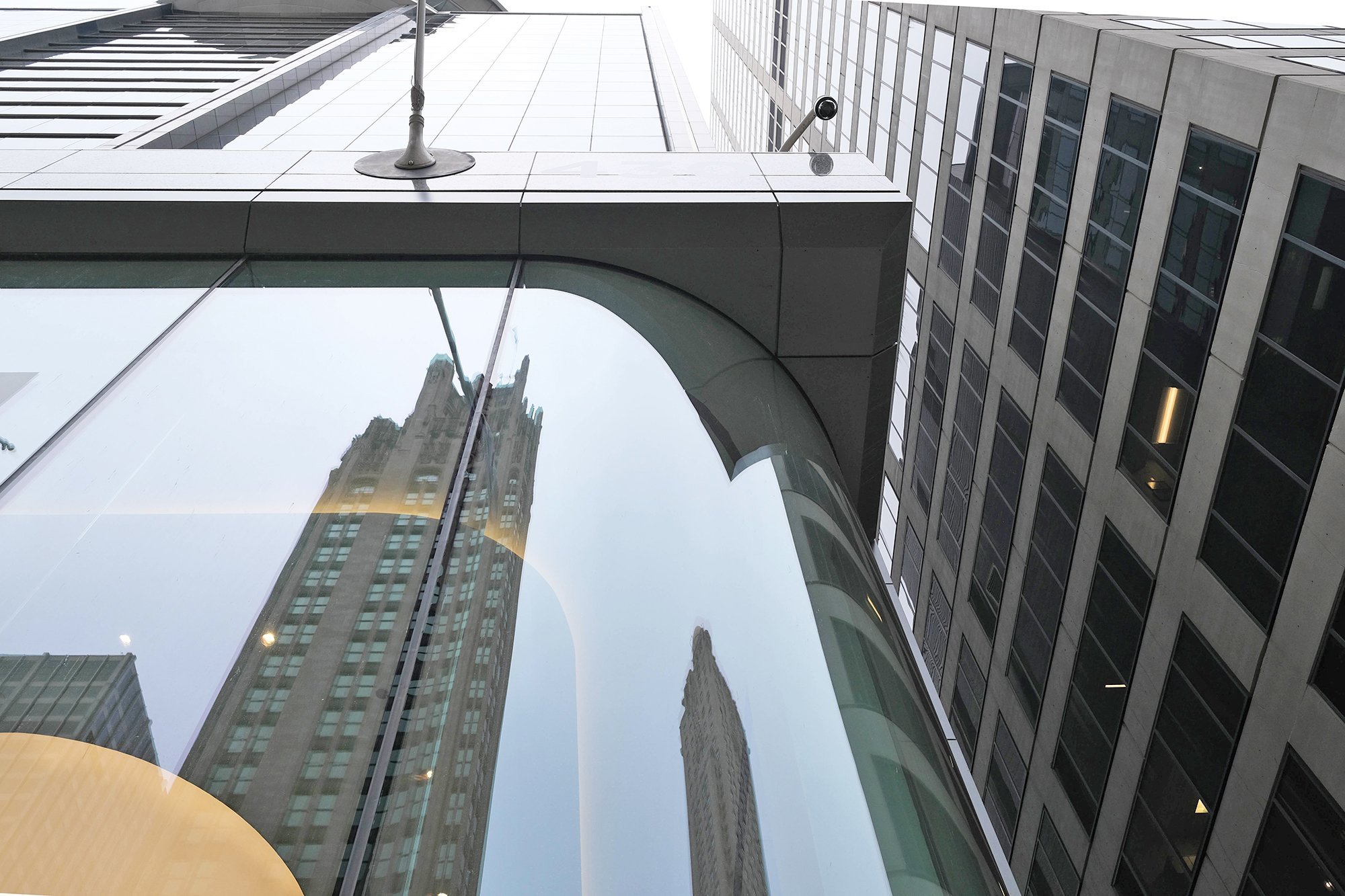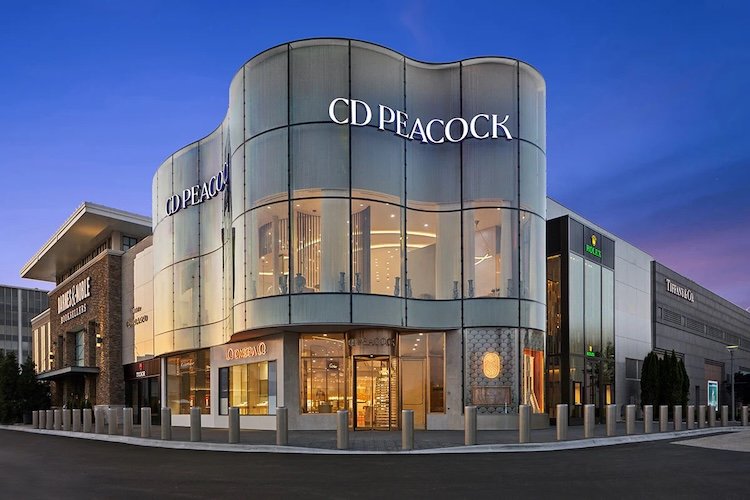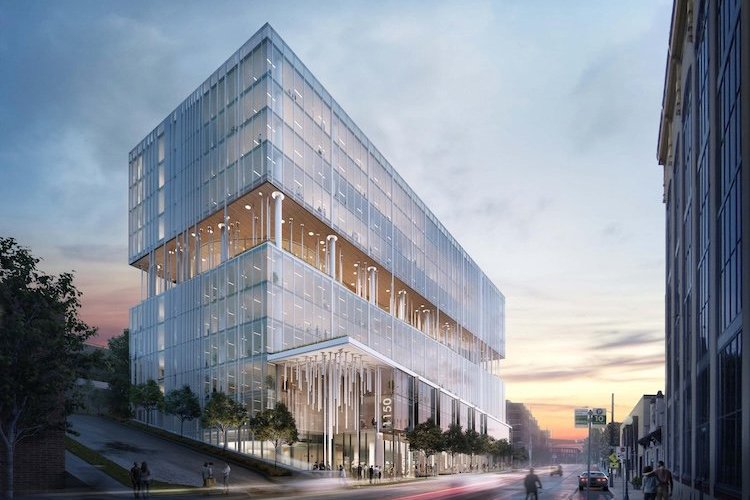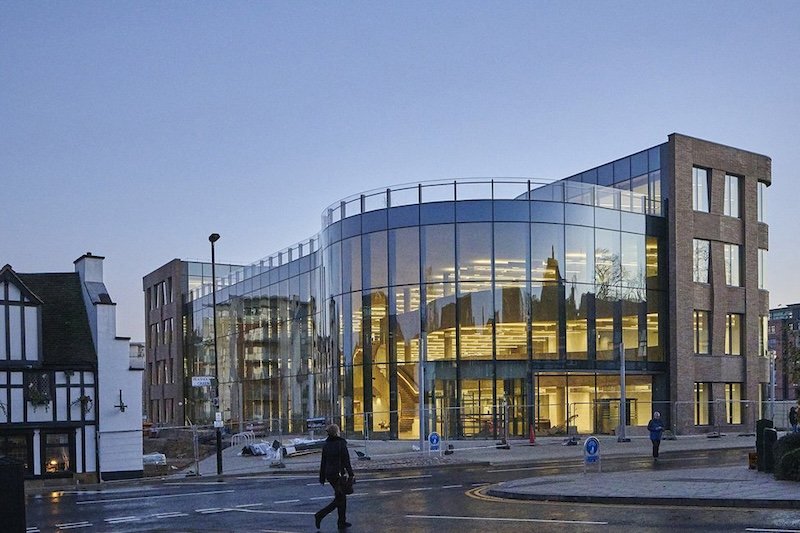
SIGNATURE VS1 DETAILS
Curved Glass
A key testament to the flexibility of VS1 is its ability to accommodate curved glass panels at little to no extra cost. Whether the glass is hot-bent or cold-bent in the field, the standard VS1 mullions and fittings are tailor-made to achieve an architect’s facade vision without design compromise or exorbitant extra costs.
Pictured Above: Hiscox Building
VS1 Curved Glass Portfolio
Designed by Zaha Hadid
This street-level lobby facade is curved, matching the unique outline of the building profile above.
➤ Read more about this curving glass retail curtain wall
➥ Segmented Wall · Toggle Fittings · Glass Triple IGU ❍ VS1-A110
Designed by Stucky Vitale, installed by Christopher Glass & Aluminum
The curving façade was created to be the feature entrance for this upscale retail mall, and the design was achieved with the standard VS1 aluminum system and patch fittings.
➤ Read more about this curved glass curtain wall
➥ Curved Glass ❍ VS1-A
Designed by Lamar Johnson Collaborative, installed by Christopher Glass & Aluminum
25’ unspliced glass fins span the full height of the lobby and support full-height face glass. At the corner is a hot-bent 5’ by 25’ glass panel with a radius of 6.5’.
➤ Read more about this curved glass VS1-G200 lobby facade
➥ Curved Glass ❍ VS1-G
Designed by Mrinmoy Consultants
The floor-to-floor rotation is 6.6 degrees, and the ground-to-roof rotation is nearly 90 degrees. The 11'8" by 3'11" panels are cold bent so that one corner is 5.3" off-plane from the other three.
➤ Learn more about this twisting glass tower facade
➥ Complex Geometry · Curved Glass ❍ VS1-A
Designed by Gensler, installed by Permasteelisa
VS1 was selected for two facades on the new 1150 Eastlake Avenue, Seattle development. Both scopes are 21-foot clear spans of curved glass which are supported by the 10-inch heavy VS1 mullion.
➤ Read more about these curving glass curtain walls
➥ Curved Glass· Segmented Wall ❍ VS1-A100
Designed by Make, installed by Facade and Glazing Solutions UK
Our former glazing partners in the UK utilized VS1 to bring this atrium and terrace parapet design to life. The facades consist of large, curved insulated face glass units.
➤ Learn more about this curved glass curtain wall
➥ Curved Glass · Handrails · Toggle Fittings · Triple IGU ❍ VS1-A110






