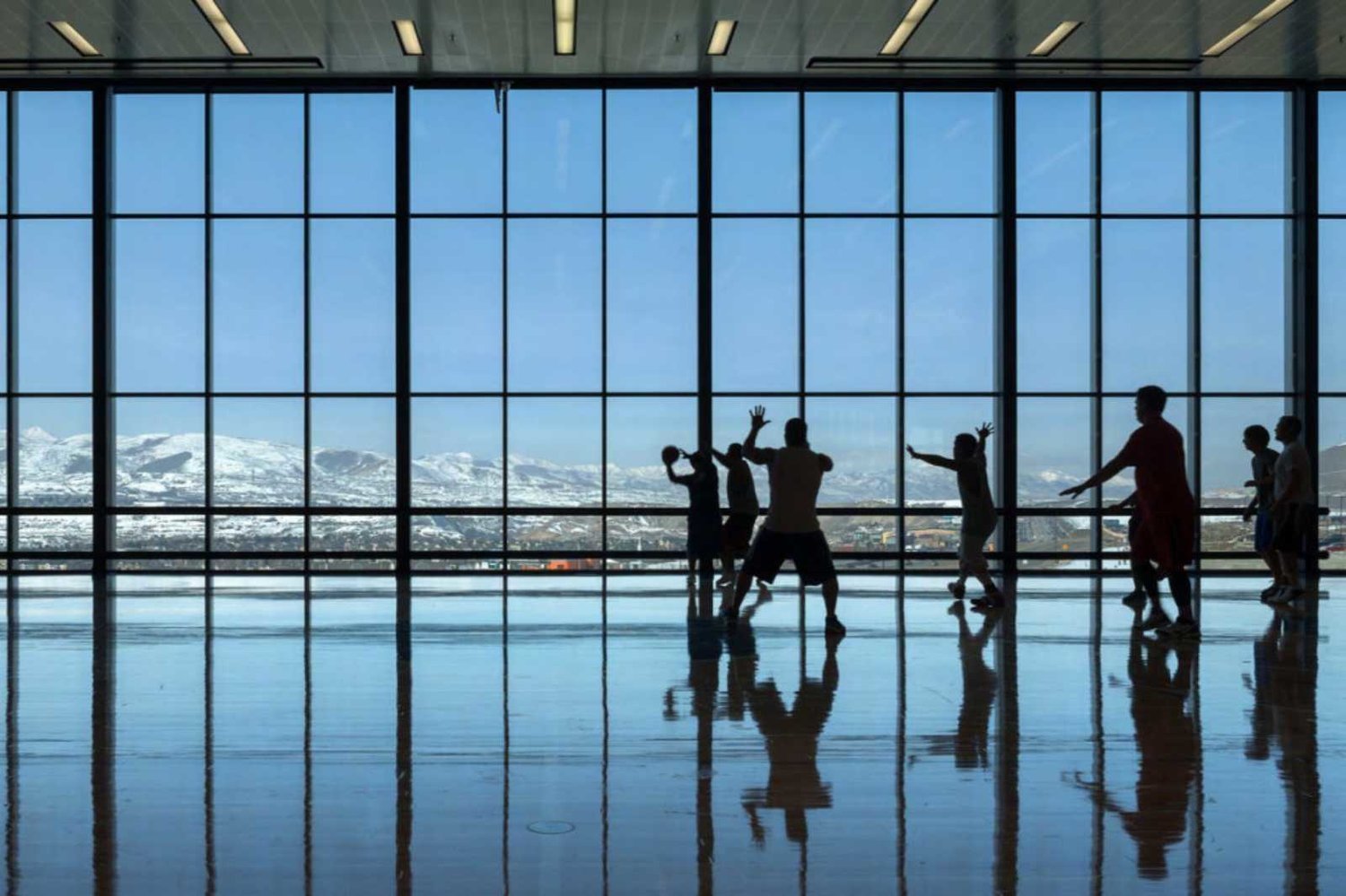
All VS1 Projects
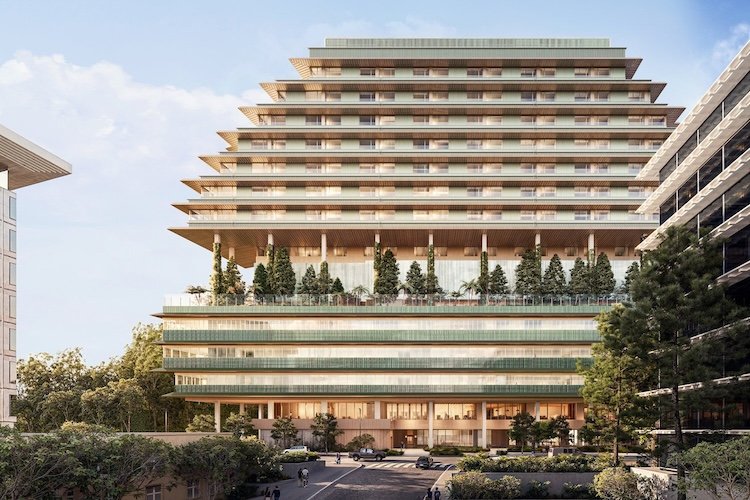
UCSF Health at Parnassus Heights
Designed by HDR, to be installed by Permasteelisa
This new healthcare campus in San Francisco will feature an outdoor terrace enclosed by a VS1-A windscreen. The aluminum mullions span 7’ high, with the glass cantilevering past the top of the mullions to reach 9’.
➤ View more renderings of this glass windscreen installation →
➥ Windscreens & Safety Barriers ❍ VS1-A

Wichita Biomedical Campus
Designed by Helix Architecture, to be installed by IWR
VS1-A110—which uses pinch bodies and toggle fittings to achieve a flush facade exterior—was selected for a 32’ clear span on this new biomedical campus in Kansas. The VS1 glazing scope incorporates a sloped roof.
➤ Read more about the VS1 lobby facades at this medical campus
➥ All-Glass Vestibules · Toggle Fittings ❍ VS1-A110
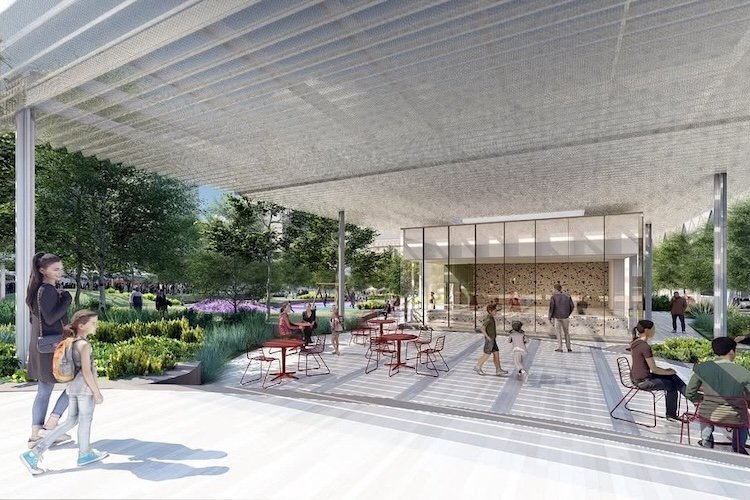
Barney Allis Plaza Redevelopment
Designed by HOK, to be installed by KC Glass Systems
The minimalist aesthetic of VS1 brings to life a pavilion in this plaza with 15’ full-height face glass. This scope is accomplished with 6” bullet-shaped mullions and our flagship curtain wall system.
➤ Read more about this super transparent curtain wall
➥ Jumbo Glass Sizes ❍ VS1-A100

Bank of America Tower at Parkside
Designed by KPF, to be installed by Harmon
This new building will welcome visitors with a 30’ VS1 facade on four elevations. Exterior mullions create strong vertical accents while the all-glass corners, a standard VS1 detail, contribute to the high transparency of the facade.
➤ Read more about this curtain wall installation in Dallas
➥ All-Glass Corners · Long Spans ❍ VS1-A
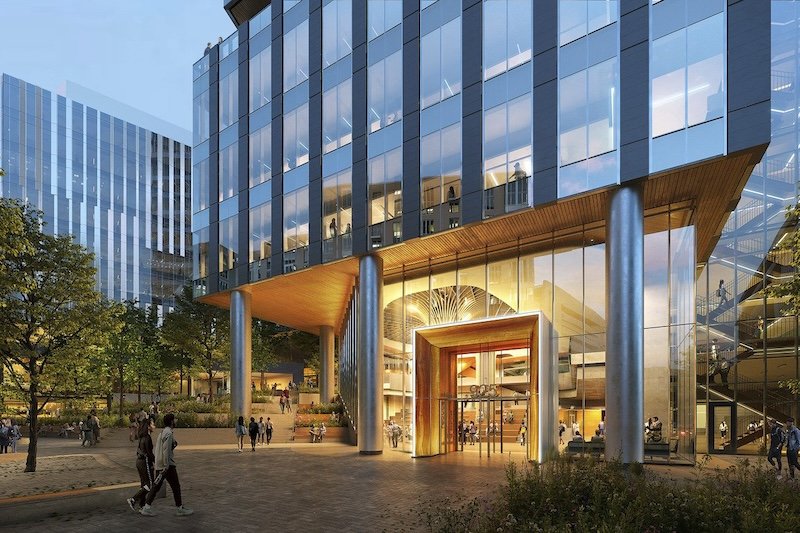
The Pearl Innovation District
Designed by Ayers Saint Gross, CO Architects, Neighboring Concepts; installed by Harmon
The Howard R. Levine Center for Education will welcome visitors with a 30’ VS1 facade on four elevations. Exterior mullions create strong vertical accents.
➤ More renderings of these glass facades
➥ All-Glass Corners · Exterior Mullions ❍ VS1-A

Rutgers Cancer Institute of New Jersey
Designed by HOK, installed by Harmon
This new healthcare building in New Jersey features a VS1 atrium wall that spans from level 1 to 4. Notably, this scope includes a VS1 façade-to-skylight-to-façade transition condition.
➤ Read more about this four-story glass atrium
➥ All-Glass Vestibules · Facade-Skylight Transition ❍ VS1-A
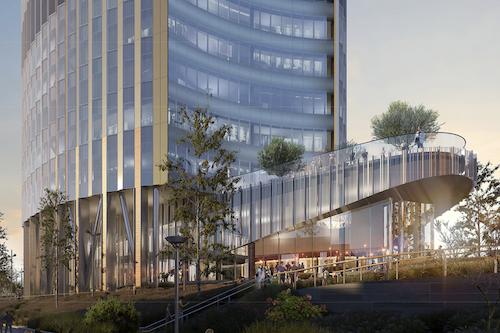
Schuykill Avenue Research Building at CHoP
Designed by Canon Design, installed by Harmon
This project will feature a VS1 façade with both interior and exterior mullions, wrapping around the entire building in a curved, undulating geometry with varying heights creating a spectacular visual effect.
➤ Read more about this curved glass curtain wall
➥ Exterior Mullions · Segmented Wall · Toggle Fittings ❍ VS1-A100 & VS1-A110

New York Red Bulls Training Complex
Designed by Gensler, installed by Clear View Architectural Metal & Glass
This training facility will bring the Red Bulls organization’s youth academy and professional programs together in one multi-use complex. VS1 has brought to life another design by the team at Gensler.
➤ Read more about these Gensler-designed glass curtain walls
➥ Long Span · Segmented Wall · Slanted Facade ❍ VS1-A
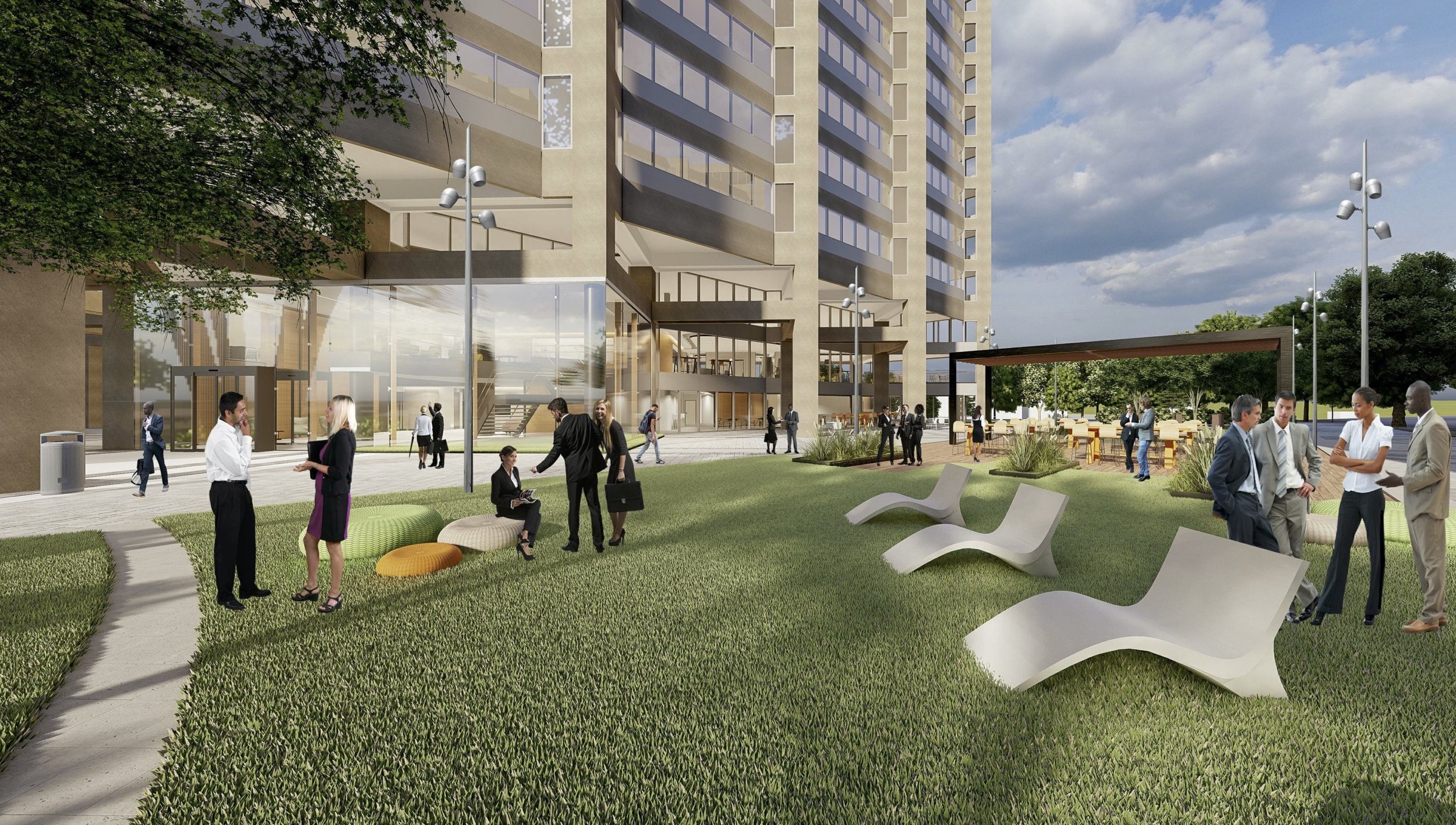
Two Democracy Center
Designed by FOX Architects, installed by Envision Glass.
The new 19’ 8” lobby facade is supported by 12” by 3.5” VS1-T yellow pine glulam mullions, sourced from Alabama.
➤ Read more about this super transparent timber curtain wall
➥ All-Glass Vestibule · Jumbo Glass Sizes · Long Spans ❍ VS1-T
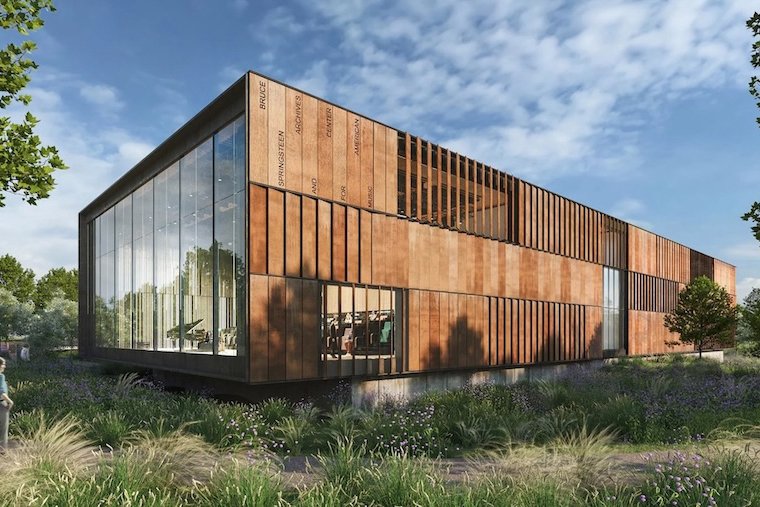
Bruce Springsteen Archives and Center for American Music
Designed by COOKFOX, installed by National Glass & Metal
The façade is at the back wall of the stage and clear spans 26 feet with no horizontal mullions. This VS1 installation achieves acoustic isolation from the outdoors while still providing a highly transparent view of the historic campus.
➤ Read more about this sound proof glass curtain wall
➥ Acoustic Isolation ❍ VS1-A
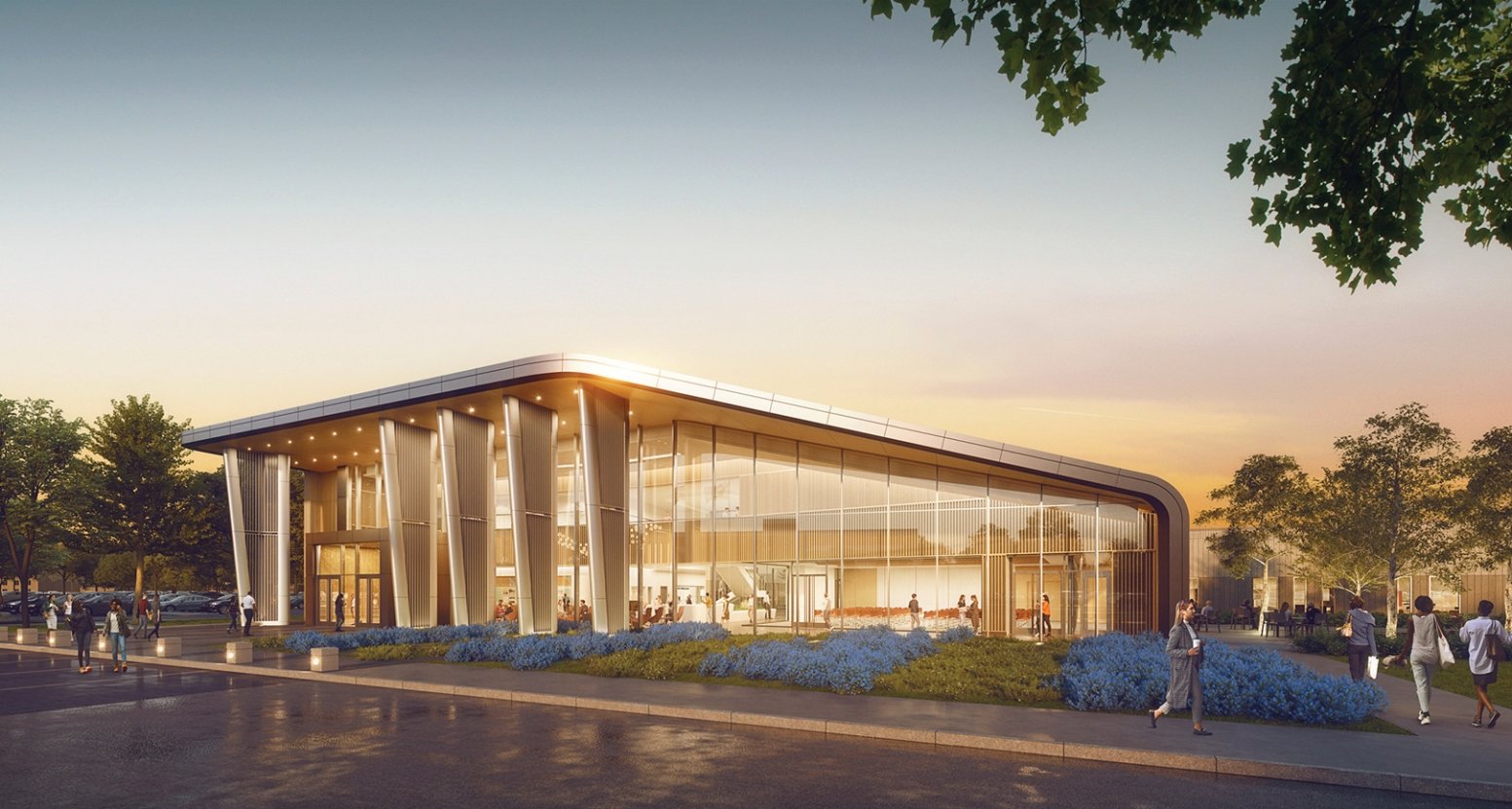
Central State Hospital
Designed by Page, installed by Glass & Metals Inc
VS1 can easily accommodate alternate façade materials—in this case plexiglass for the safety of the patients—due to the simplicity of the fitting design. This project also features a SSG + Direct Glaze scope.
➤ Read more about the VS1 curtain wall scopes at this hospital→
➥ Alternate Material Variation ❍ VS1-A230

City of Raleigh Civic Tower
Designed by Henning Larsen, installed by A1 Glass & Aluminum
This new government building in the heart of Raleigh will welcome visitors with a 36’ VS1 lobby facade. That entry wall is achieved with the 12.75” rectangular “jumbo” VS1 mullion, with the glass direct-glazed to the face of the mullion.
➤ More about this long span glass lobby wall in Raleigh, NC
➥ Direct Glaze · Shading Elements ❍ VS1-A

Shedd Aquarium Pavillion
Designed by Valerio Dewalt Train, installed by Glass Solutions
Two VS1 pavilions—a new ticket booth and a reimagined entryway—face each other across an existing reflecting pool. Both installations are segmented circular walls composed of flat glass along a radius.
➤ Learn more about these two all-glass pavilions
➥ All-Glass Corners · Bird Safe Glass · Segmented Wall ❍ VS1-A

Russell Burns Building - Clayco Campus
Designed by Lamar Johnson Collaborative, installed by Ventana
One of LJC’s primary design goals was to improve “daylighting and visual connectivity through atriums, external shading, and optimized skylight design,” and the VS1 facade on the north side of the building brings that goal to life.
➤ Read more about this innovative renovation project
➥ Exterior Mullions · Shading Elements · Skylights ❍ VS1-A
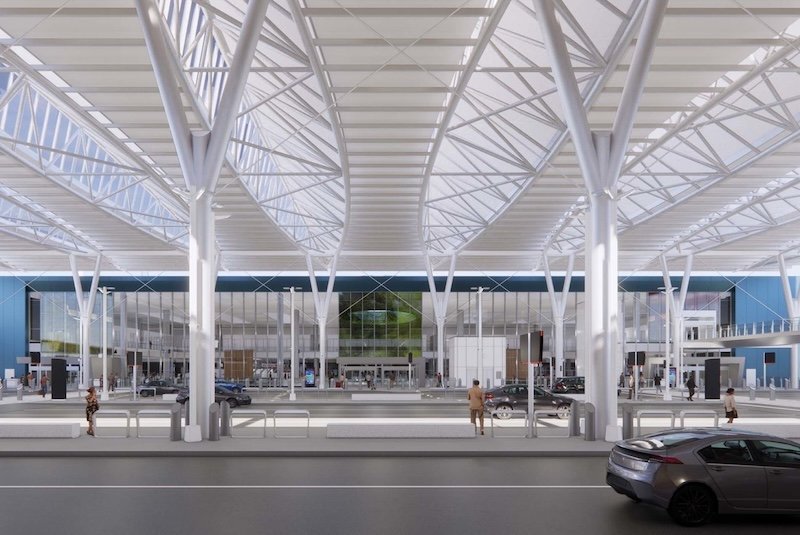
George Bush Intercontinental Airport FIS Building
Designed by HOK, installed by Binswanger Glass
This expansion at the international terminal offered travelers a grand entrance featuring a 40-foot structural clear span with no intermediary support.
➤ Read more about this super transparent glass atrium
➥ Long Spans ❍ VS1-A100

George Bush Intercontinental Airport Terminal B Redevelopment
Designed by Page/Grimshaw/WPM, installed by Harmon
This cutting-edge project is a first in the industry: the introduction of the first castellated aluminum mullion offered in the world.
➤ Read more about this first-of-its-kind glass curtain wall
➥ Long Spans ❍ Castellated VS1-A100

Mobile International Airport
Designed by HOK & FSB Architecture, installed by Metropolitan Glass Co. Inc
Once completed, the Mobile International Airport will feature 35,000 sq. ft. of VS1, all of which will be framed with a large missile impact-rated version of VS1.
➤ Read more about this hurricane-rated glass facade
➥ Large Missile Impact Rated · Offset Glass Joints ❍ VS1-A
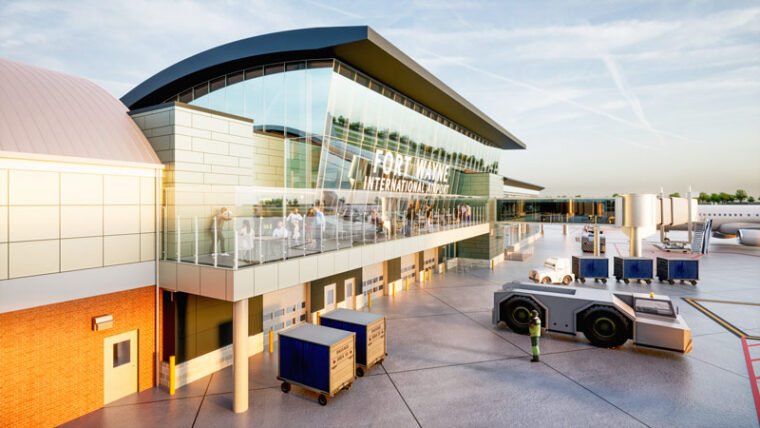
Fort Wayne Airport
Designed by Mead & Hunt, installed by National Glass & Hardware
This VS1 installation achieves a 10-degree outward slant over a 29' span. VS1 needs minimal deviation from the standard details to accommodate unique designs such as this.
➤ Read more about this tilted “smart glass” curtain wall
➥ Electrochromic Glass · Slanted Facade ❍ VS1-A
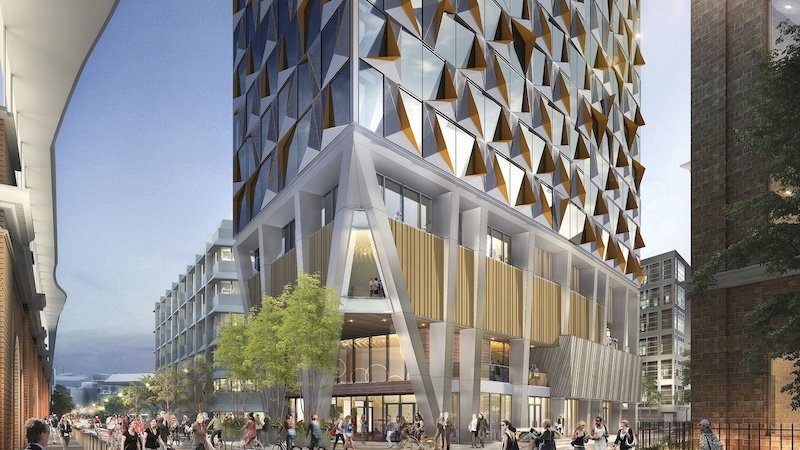
Chapter London Bridge
Designed by KPF, installed by Meta Facades
VS1 was selected for the entry facades of this exciting new project in central London. The 40-story building will offer student housing and communal spaces, and is targeting BREEAM Excellent Certification.
➤ Read more about this long span lobby glass wall
➥ All-Glass Corners · Jumbo Glass ❍ VS1-A110

Sorrento Mesa South
Designed by Gensler, installed by Lunstrum Windows
VS1 can accommodate long spans without the need for secondary structural reinforcement, and thus Innovation Glass was able to achieve Gensler’s vision and accomplish the 28’ span with the slender 10” VS1 bullet mullion.
➤ Read more about this glass atrium curtain wall enclosure
➥ Seismic Drift Adaptations · Targeting LEED Zero ❍ VS1-A
