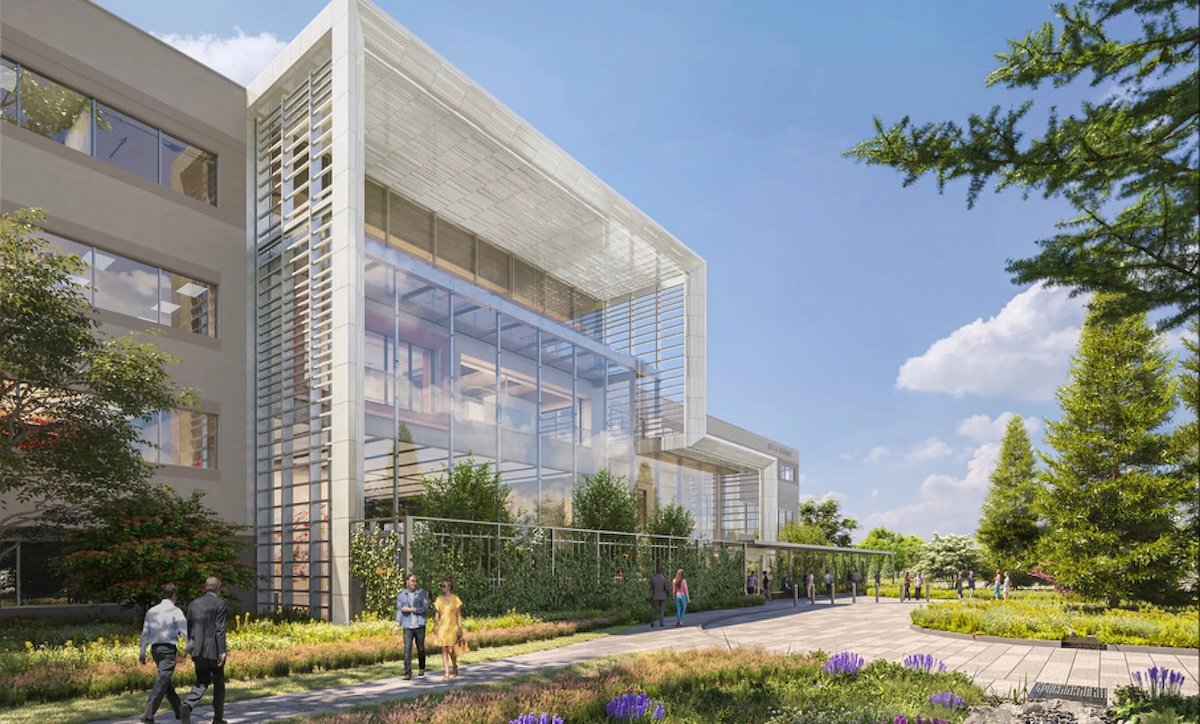Russell Burns Building - Clayco Campus
Rendering courtesy of Lamar Johnson Collaborative
Installer: Ventana
In Progress · 2026
36' feature glass curtain wall
12.75" VS1 mullions on interior & exterior
VS1 was selected for a new double-height lobby scope for the renovation of Clayco’s Berkeley, MO campus.
Lamar Johnson Collaborative, the design division of Clayco Inc, has designed the renovation of a facility outside of Kansas City that will soon be home to many of the corporation’s employees. One of Lamar Johnson Collaborative’s primary design goals was to improve “daylighting and visual connectivity through atriums, external shading, and optimized skylight design,” and the VS1 facade on the north side of the building, contributes significantly to the realization of that aim. The atrium space with one way framing achieving large vertical glass openings was inspired by the curtyard glass enclosure in the Dior original department store in Paris. Of note is that the VS1 aluminum mullions achieved a narrower profile as compared to the Dior steel façade.
The VS1 scope spans 36 feet and is supported by 12.75” rectangular VS1 mullions. The mullions are interior in some places and exterior in others to support exterior sun shading louver panels. Two VS1 corners of the installation connect to the building, and all-glass corners and a skylight—standard VS1 details—integrate seamlessly into the facade. At a wall above the atrium the double height span transitions to a 14-foot height which utilizes a shallower (8”) rectangular VS1 mullion.
The VS1 installation uses small horizontal armatures which reduce the structural horizontal span of the glass allowing thinner glass to be used which lowers cost. Concealed toggle fittings which connect the glass to the mullions, create a flush exterior facade surface. Innovation Glass also designed and fabricated sun shade louver panels that are attached to exterior positioned VS1 mullions on two of the elevations. The louver panels are designed to rotate out of the way to allow cleaning access for the exterior glass surfaces.

FROM THE ARCHITECT LAMAR JOHNSON COLLABORATIVE
Interior, rendering courtesy of Lamar Johnson Collaborative





