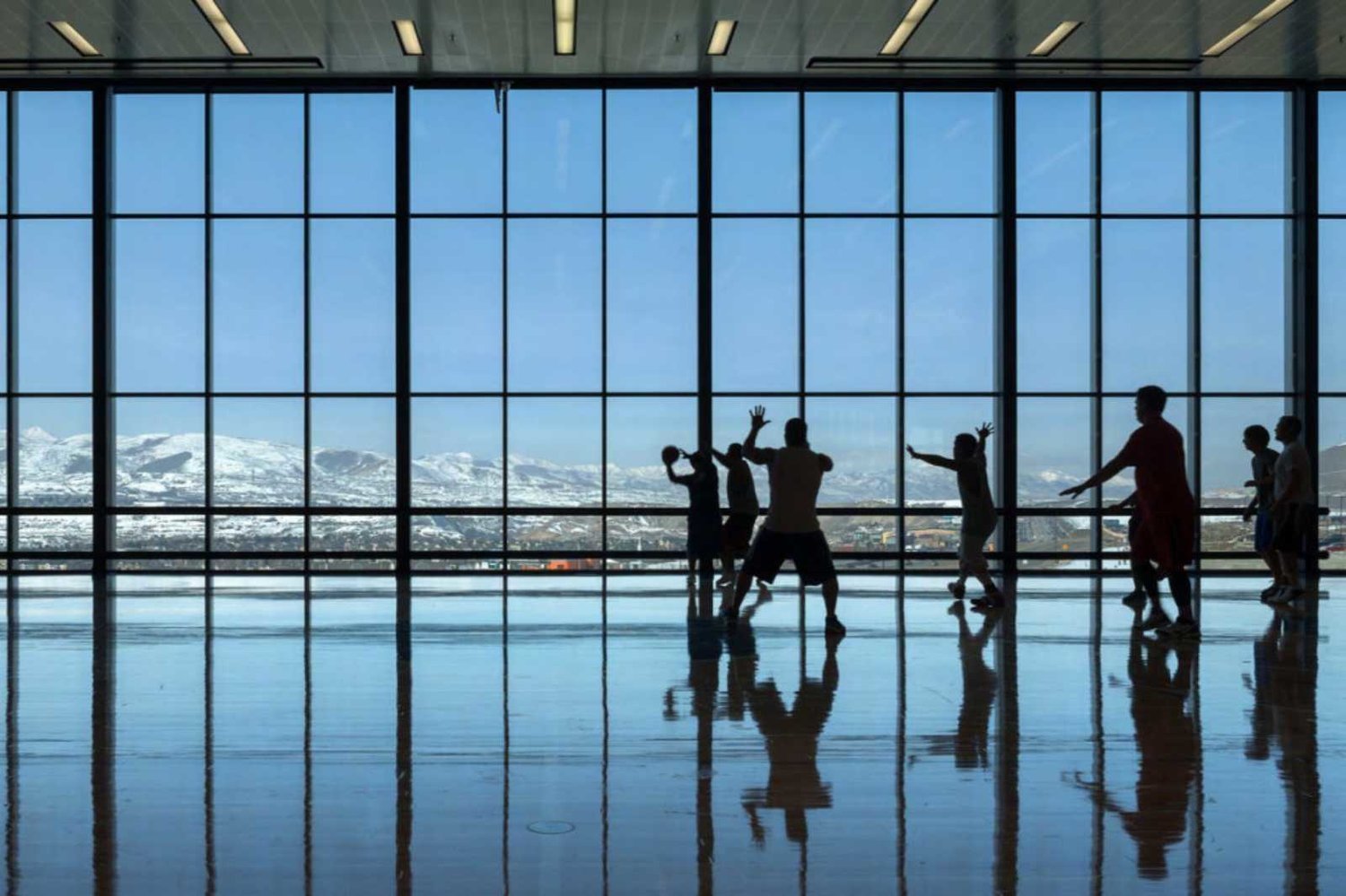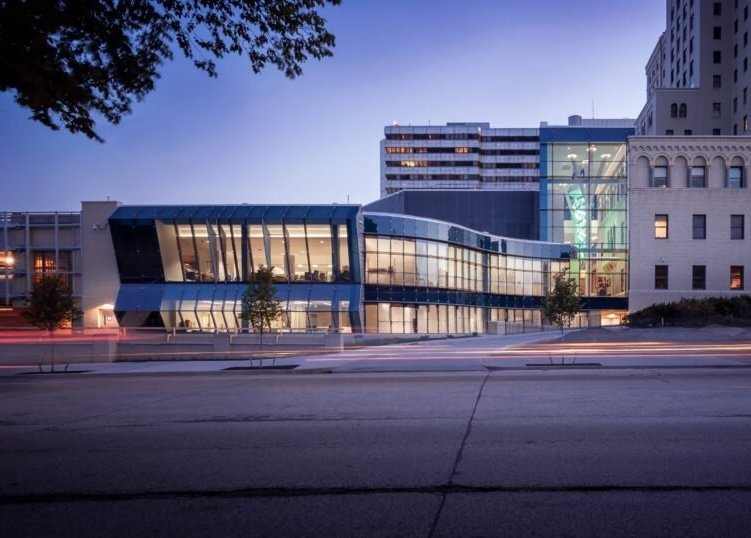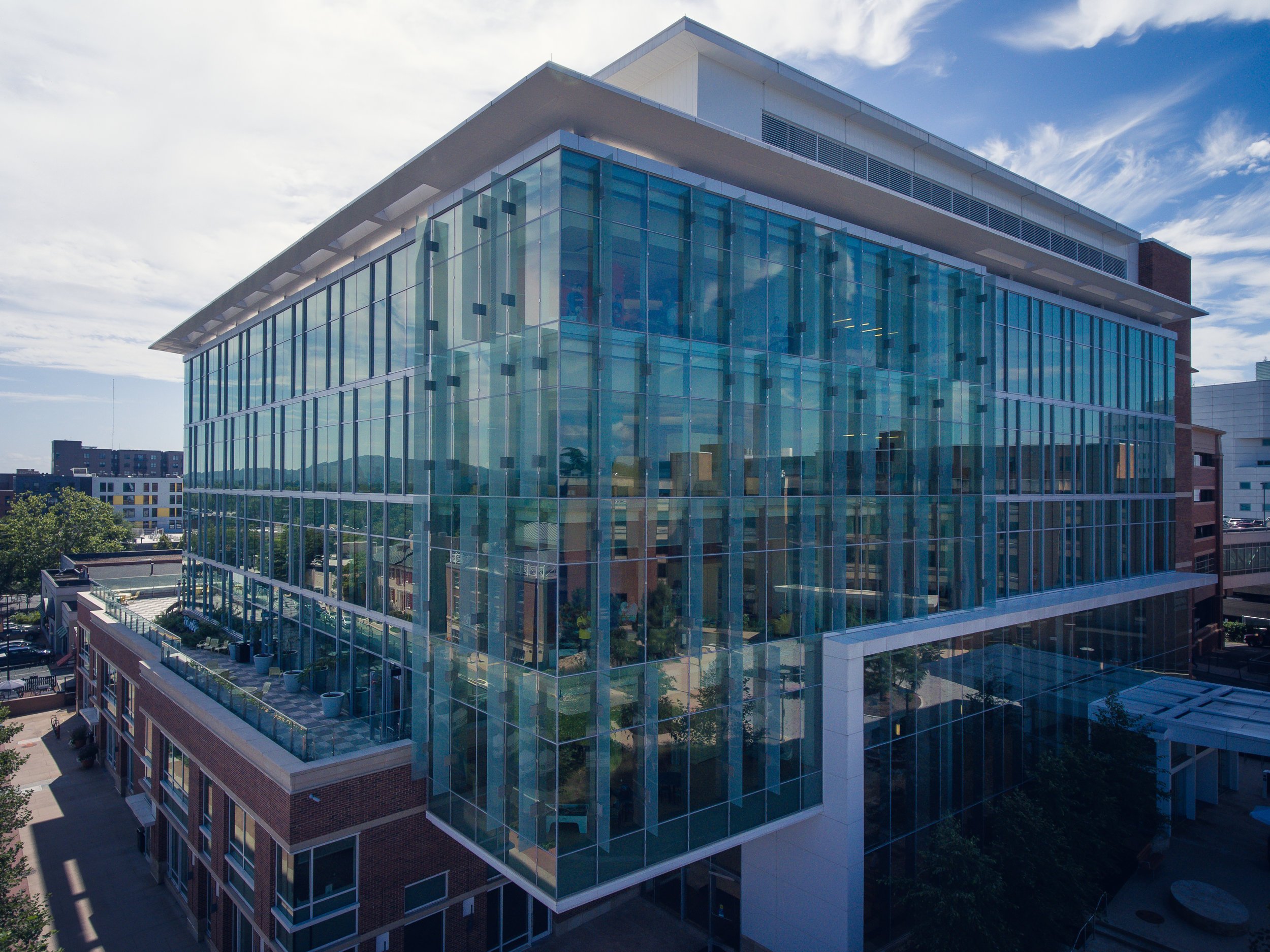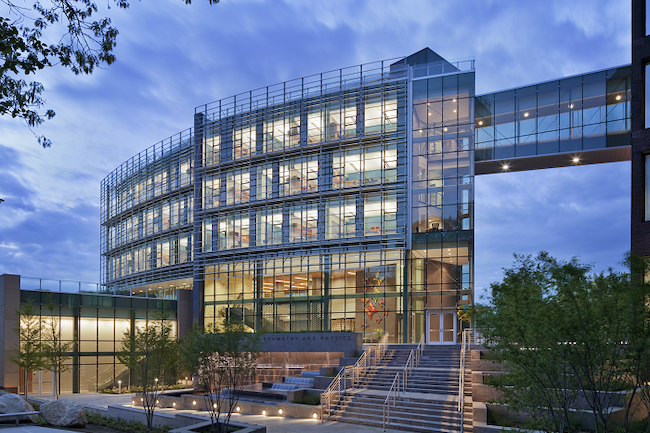
All VS1 Projects

City of Raleigh Civic Tower
Designed by Henning Larsen, installed by A1 Glass & Aluminum
This new government building in the heart of Raleigh will welcome visitors with a 36’ VS1 lobby facade. That entry wall is achieved with the 12.75” rectangular “jumbo” VS1 mullion, with the glass direct-glazed to the face of the mullion.
➤ More about this long span glass lobby wall in Raleigh, NC
➥ Direct Glaze · Shading Elements ❍ VS1-A

Russell Burns Building - Clayco Campus
Designed by Lamar Johnson Collaborative, installed by Ventana
One of LJC’s primary design goals was to improve “daylighting and visual connectivity through atriums, external shading, and optimized skylight design,” and the VS1 facade on the north side of the building brings that goal to life.
➤ Read more about this innovative renovation project
➥ Exterior Mullions · Shading Elements · Skylights ❍ VS1-A

Friar Development Center
Designed by Perkins Eastman, installed by Massey Glass
VS1 mullions are used on the interior in some locations, and on the exterior in other areas. In one section, exterior-facing mullions are offset 12” from the mullion.
➤ Read more about the VS1 curtain wall scopes on this project
➥ All-Glass Vestibule · Exterior Mullions · Shading Elements ❍ VS1-A

AHN Cancer Center
Designed by IKM Architecture, installed by DM Products
This cancer center features three VS1 scopes: a 27’ folded wall, a serpentine wall of the same height, and a 55’ clear span atrium enclosure.
➤ Read more about these three VS1 curtain wall scopes
➥ Faceted Facade · Segmented Wall · Shading Elements ❍ VS1-A

The Battle Building at UVA Health System
Designed by EYP
The 20,000-square-foot facility features a 35-foot VS1 atrium wall at the lobby with an all-glass full height corner.
➤ Read more about this unique glass facade with shading fins →
➥ Shading Elements ❍ VS1-A

Earl Shapiro Hall at University of Chicago Lab School
Designed by Valerio Dewalt Train, installed by Trainor Glass
Exterior bent aluminum perforated painted fins create a texture based on the Fibonacci sequence to communicate the educational purpose of the building.
➤ Read more about this unique glass building envelope
➥ Shading Elements · Complex geometry · Slanted Mullions ❍ VS1-A

Simons Center for Geometry and Physics
Designed by Perkins Eastman
This early VS1 project was a true showcase of the system’s flexibility. Exterior louvers shade the southern facade, which transitions to a rooftop balustrade and encloses an indoor bridge.
➤ Read more about this early VS1 glass curtain wall project
➥ Canopies · Handrails · Exterior Shading · LEED Certified ❍ VS1-A
