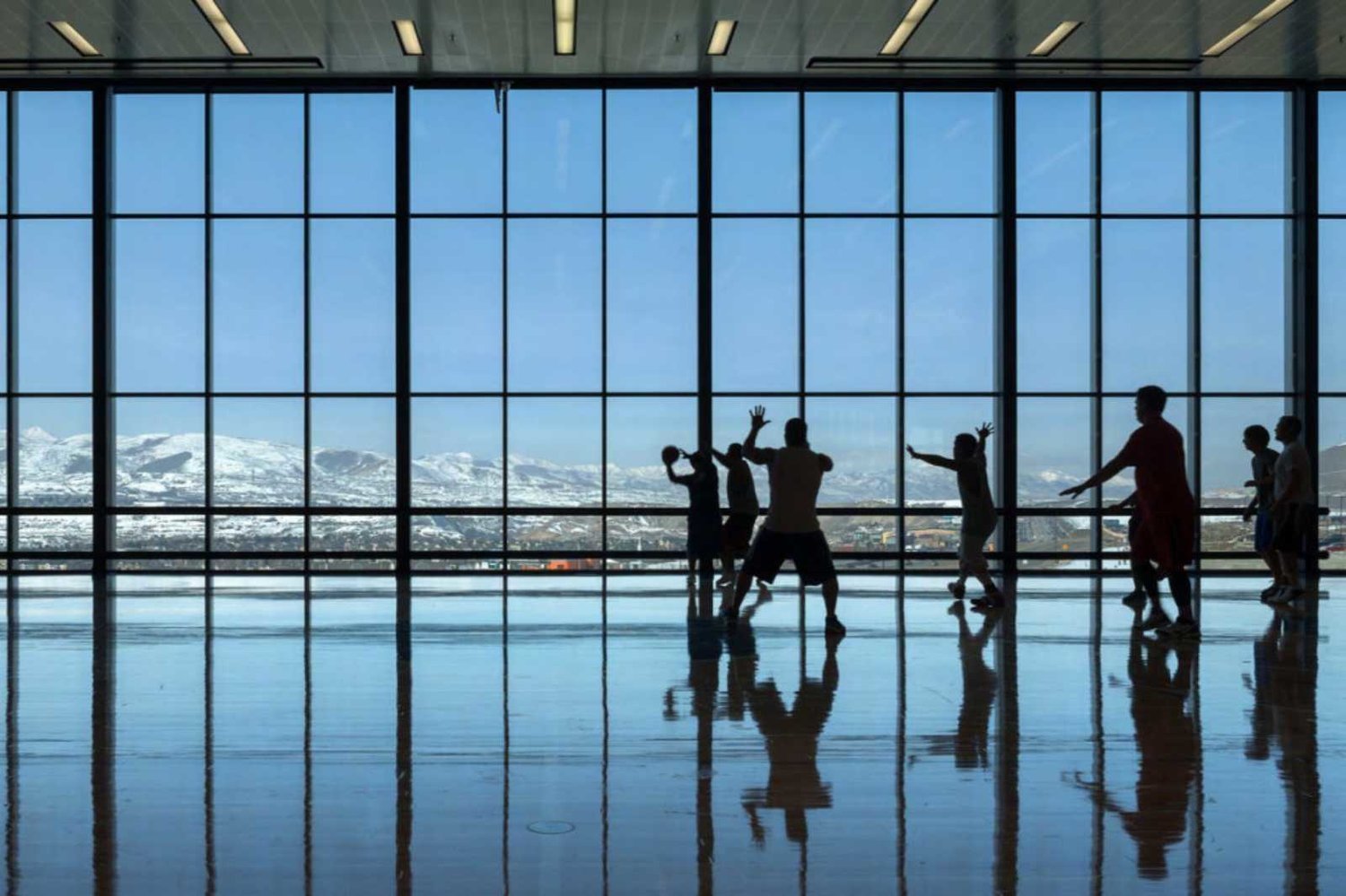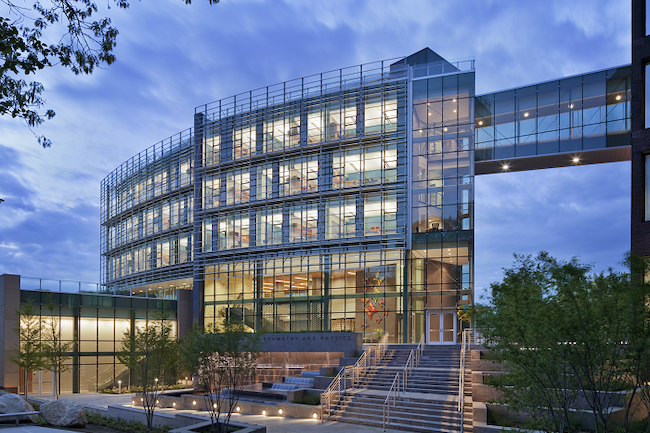
All VS1 Projects

Beverly Shores Residence
Designed by Booth Hansen, installed by Riss Borg Construction
This all-glass house on the shores of Lake Michigan boasts a remarkable connection to the outside world due to the transparency of the VS1 envelope.
➤ More photos of this award-winning glass home in Indiana
➥ Residential ❍ VS1-A

Simons Center for Geometry and Physics
Designed by Perkins Eastman
This early VS1 project was a true showcase of the system’s flexibility. Exterior louvers shade the southern facade, which transitions to a rooftop balustrade and encloses an indoor bridge.
➤ Read more about this early VS1 glass curtain wall project
➥ Canopies · Handrails · Exterior Shading · LEED Certified ❍ VS1-A
