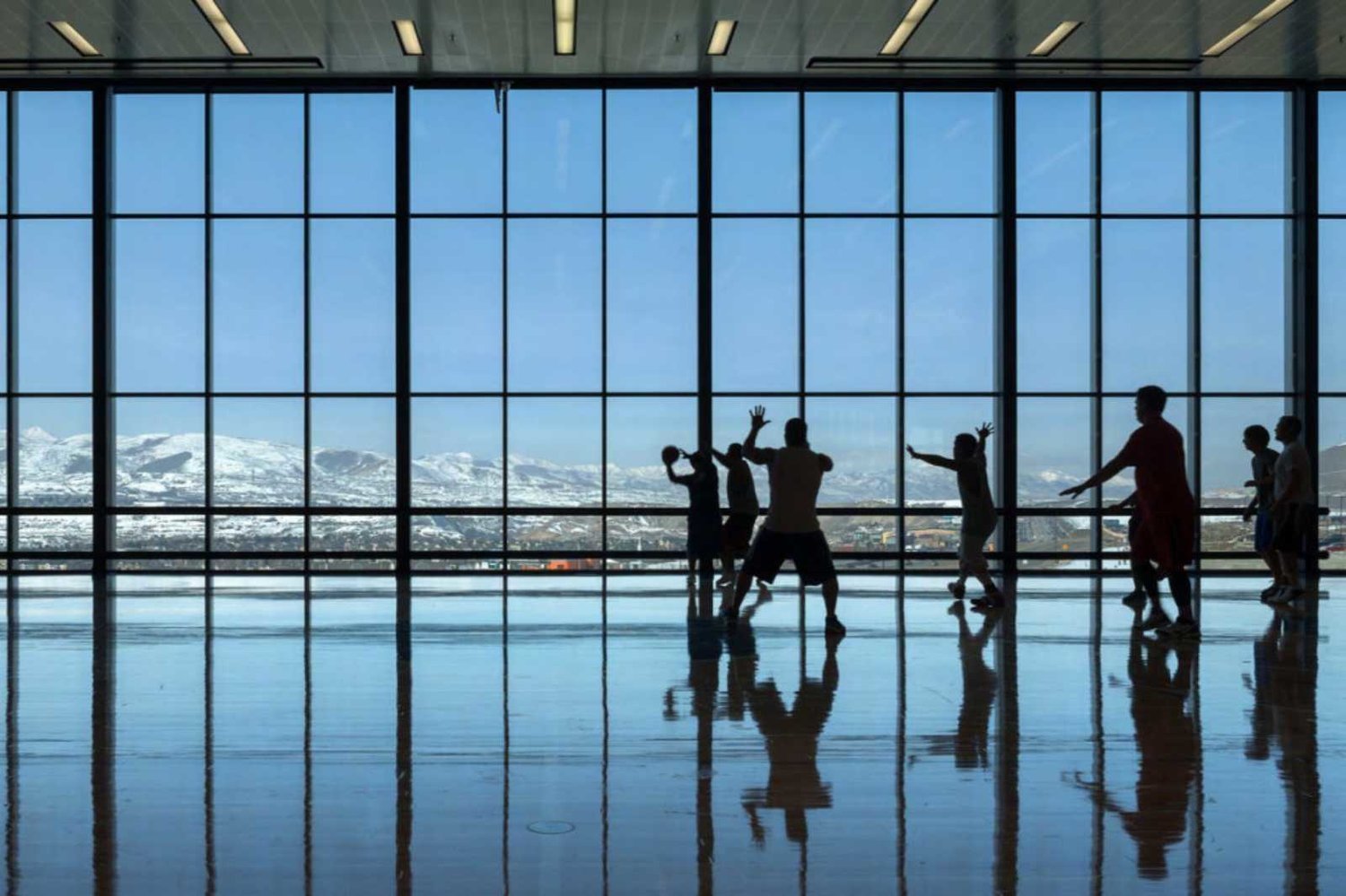
All VS1 Projects

City of Raleigh Civic Tower
Designed by Henning Larsen, installed by A1 Glass & Aluminum
This new government building in the heart of Raleigh will welcome visitors with a 36’ VS1 lobby facade. That entry wall is achieved with the 12.75” rectangular “jumbo” VS1 mullion, with the glass direct-glazed to the face of the mullion.
➤ More about this long span glass lobby wall in Raleigh, NC
➥ Direct Glaze · Shading Elements ❍ VS1-A

Damen Green Line
Designed by Perkins & Will, installed by Christopher Glass & Aluminum
❝This new state-of-the art, multi-modal station features a modern, light-filled design.❞ -Perkins & Will
➤ Read more about this glass-enclosed transportation hub
➥ Canopy · Direct Glaze ❍ VS1-A100 & VS1-A200

Shedd Aquarium Pavillion
Designed by Valerio Dewalt Train, installed by Glass Solutions
Two VS1 pavilions—a new ticket booth and a reimagined entryway—face each other across an existing reflecting pool. Both installations are segmented circular walls composed of flat glass along a radius.
➤ Learn more about these two all-glass pavilions
➥ All-Glass Corners · Bird Safe Glass · Segmented Wall ❍ VS1-A

Russell Burns Building - Clayco Campus
Designed by Lamar Johnson Collaborative, installed by Ventana
One of LJC’s primary design goals was to improve “daylighting and visual connectivity through atriums, external shading, and optimized skylight design,” and the VS1 facade on the north side of the building brings that goal to life.
➤ Read more about this innovative renovation project
➥ Exterior Mullions · Shading Elements · Skylights ❍ VS1-A

Hudson Valley VS1 Home
Designed by Franz Safford, built by Around the House LLC
The second VS1 Home was built on a Hudson Valley mountaintop looking west over the Catskill mountains of New York. Key to the owners’ vision for this house was to appreciate the panoramic view through a hyper transparent living room wall.
➤ Read more about this inspiring all-glass home
➥ All-Glass Vestibules · Segmented Wall · Shading Elements · Skylights · Residential ❍ VS1-A100
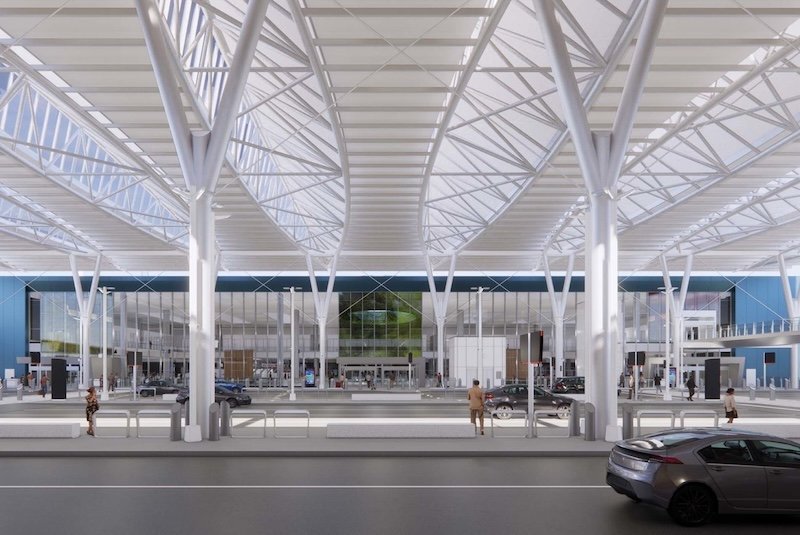
George Bush Intercontinental Airport FIS Building
Designed by HOK, installed by Binswanger Glass
This expansion at the international terminal offered travelers a grand entrance featuring a 40-foot structural clear span with no intermediary support.
➤ Read more about this super transparent glass atrium
➥ Long Spans ❍ VS1-A100

George Bush Intercontinental Airport Terminal B Redevelopment
Designed by Page/Grimshaw/WPM, installed by Harmon
This cutting-edge project is a first in the industry: the introduction of the first castellated aluminum mullion offered in the world.
➤ Read more about this first-of-its-kind glass curtain wall
➥ Long Spans ❍ Castellated VS1-A100

Mobile International Airport
Designed by HOK & FSB Architecture, installed by Metropolitan Glass Co. Inc
Once completed, the Mobile International Airport will feature 35,000 sq. ft. of VS1, all of which will be framed with a large missile impact-rated version of VS1.
➤ Read more about this hurricane-rated glass facade
➥ Large Missile Impact Rated · Offset Glass Joints ❍ VS1-A

Sherwin Williams Global R&D Campus
Designed by HGA Architects, installed by National Enclosure Company.
The 26’-high lobby wall was achieved using the 10” rectangular VS1 mullion with compression struts at mid-span. Armatures, a standard VS1 detail, help support the 10’ wide glass panels.
➤ Read more about this feature glass facade entryway
➥ Jumbo Glass Sizes ❍ VS1-A
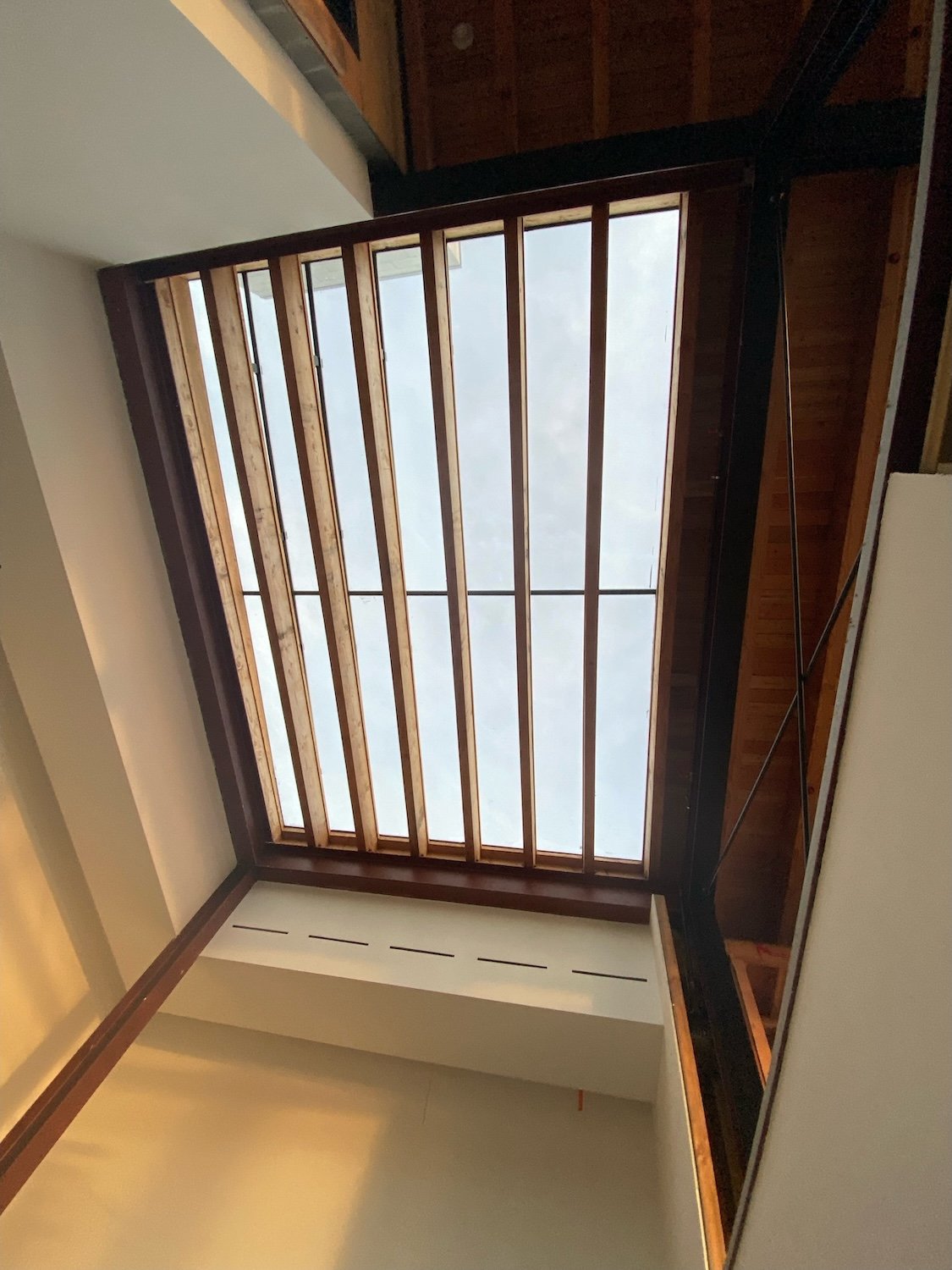
Upstate Residence VS1-T Skylight
Installed by Around the House LLC
An early application of our new timber system, which uses timber glulam mullions in lieu of our flagship aluminum extrusions.
➤ More about this residential timber skylight project
➥ Residential ❍ VS1-T

Our Lady of Montserrat Chapel at Creighton University
Designed by Holland Basham, installed by Keystone Glass
VS1 was selected for a 20’ four-sided glass box roof of a new chapel at Montserrat University, a Jesuit school in Omaha.
➤ View more photos of this four-sided glass jewel box facade
❍ VS1-A

Amazon Hank Wall Renovation
Designed by WRNS, installed by Empire Architectural Metal
The new facade is composed of standard 5” VS1 mullions spaced at 1’ 8” apart. The mullion spacing was specifically chosen to match the 20th Century initial skylight mullion spacing to acknowledge the history of the building.
➤ Read more about this folded glass wall renovation in NYC
➥ Faceted Facade · Historical Renovation · Toggle Fittings ❍ VS1-A110
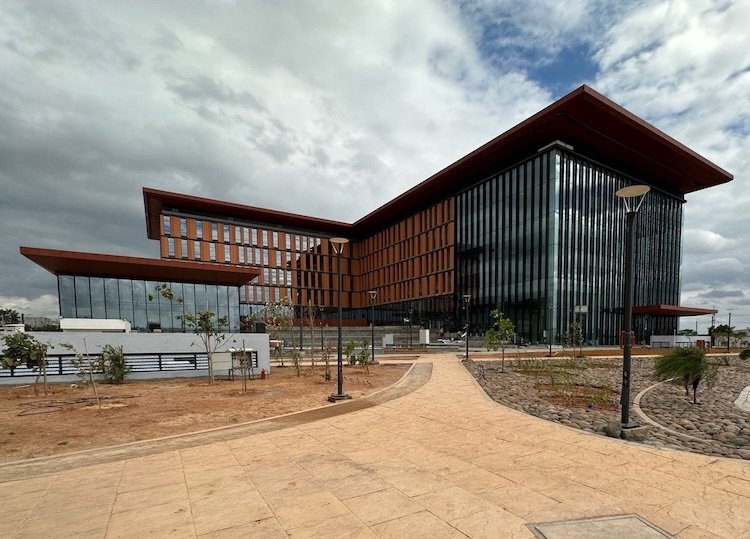
Boeing Corporation India HQ
Designed by Venkatraman Associates
VS1 breaks another clear span world record for an un-reinforced aluminum curtainwall for Boeing’s new India HQ.
➤ Read more about this world record glass curtain wall
➥ ·Exterior Mullions ❍ VS1-A
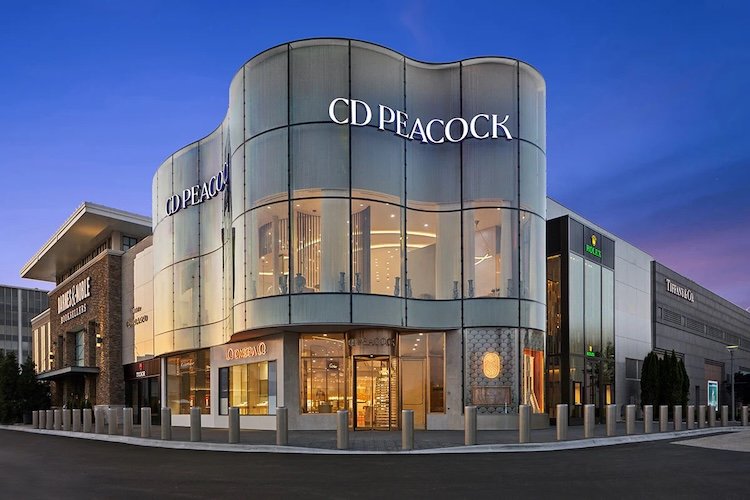
CD Peacock
Designed by Stucky Vitale, installed by Christopher Glass & Aluminum
The curving façade was created to be the feature entrance for this upscale retail mall, and the design was achieved with the standard VS1 aluminum system and patch fittings.
➤ Read more about this curved glass curtain wall
➥ Curved Glass ❍ VS1-A

Upstate NY Glass Dormer
Designed by Franz Safford, installed by Around the House LLC
“Every once in a while a project comes along that creates an absolutely original building endeavor and this project was one of them. The view from the dormer is spectacular including on a starry night.” - Architect Franz Safford
➤ Read more about this custom all-glass structure in New York
➥ All-Glass Structures ❍ Bespoke
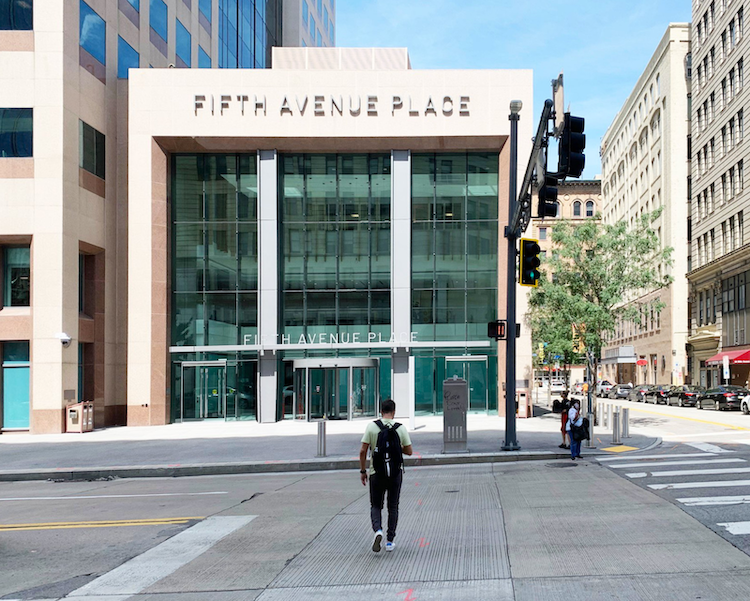
Highmark Health
Designed by AE7, installed by DM Products
This renovated space now features a 39’-2” clear spanning VS1 lobby facade. The installation includes two all-glass cube vestibules and a revolving door vestibule.
➤ Read more about this glass lobby wall renovation
➥ All-Glass Vestibules · Long Spans ❍ VS1-A
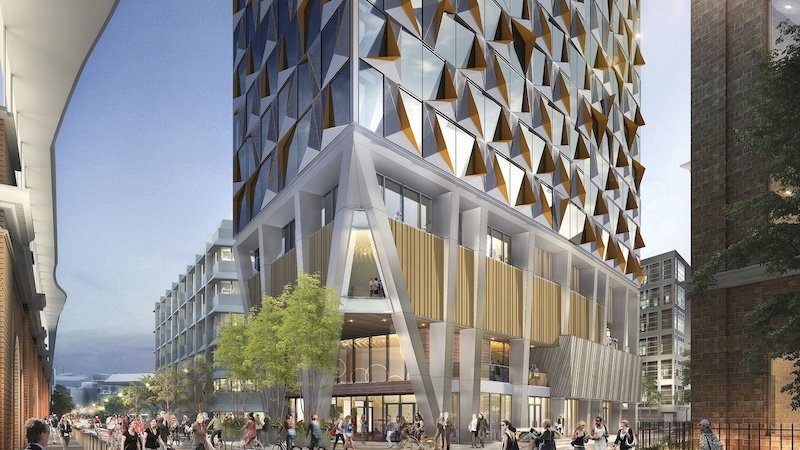
Chapter London Bridge
Designed by KPF, installed by Meta Facades
VS1 was selected for the entry facades of this exciting new project in central London. The 40-story building will offer student housing and communal spaces, and is targeting BREEAM Excellent Certification.
➤ Read more about this long span lobby glass wall
➥ All-Glass Corners · Jumbo Glass ❍ VS1-A110

Sorrento Mesa South
Designed by Gensler, installed by Lunstrum Windows
VS1 can accommodate long spans without the need for secondary structural reinforcement, and thus Innovation Glass was able to achieve Gensler’s vision and accomplish the 28’ span with the slender 10” VS1 bullet mullion.
➤ Read more about this glass atrium curtain wall enclosure
➥ Seismic Drift Adaptations · Targeting LEED Zero ❍ VS1-A

National Manufacturing Institute Scotland HQ
Designed by HLM Architects, installed by Hansen Facades
This hub for manufacturing innovation in Glasgow is enclosed by a 10 meter VS1 facade. The largest glass utilized are 2m by 4m panes, and awning windows are integrated directly into the facade.
➤ More photos of this 10m VS1 glass curtain wall
➥ Toggle Fittings ❍ VS1-A110

One22One
Designed by Gresham Smith, installed by Pioneer Glazing
The lobby renovation of this existing building used a cantilever VS1-G (which uses a glass fin in lieu of an aluminum mullion) solution to achieve the modernization goals of the architect.
➤ Read more about this glass fin lobby curtain wall renovation
❍ VS1-G100
