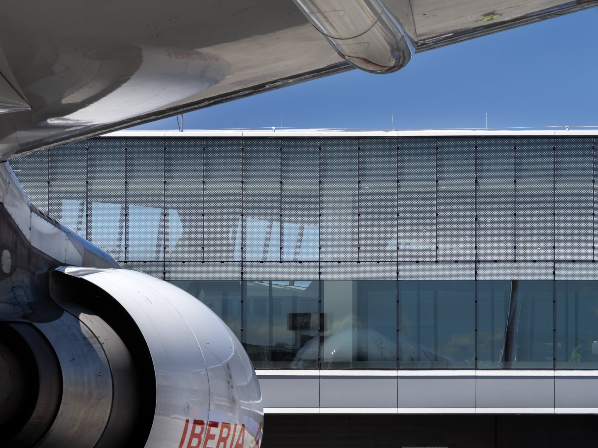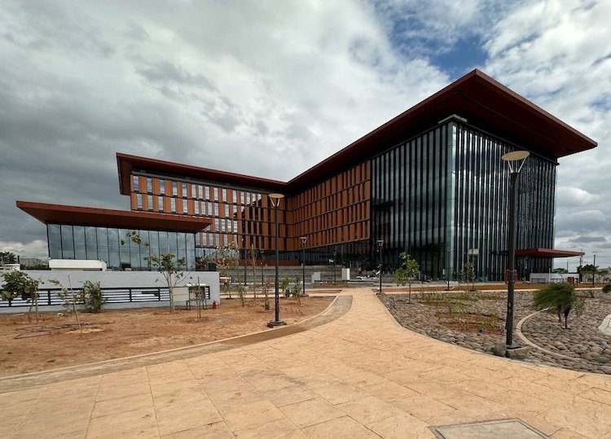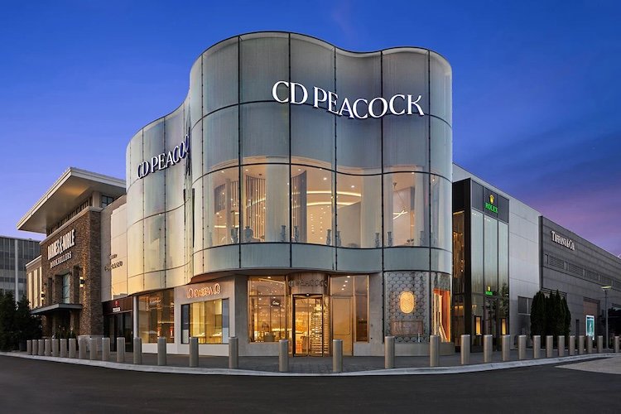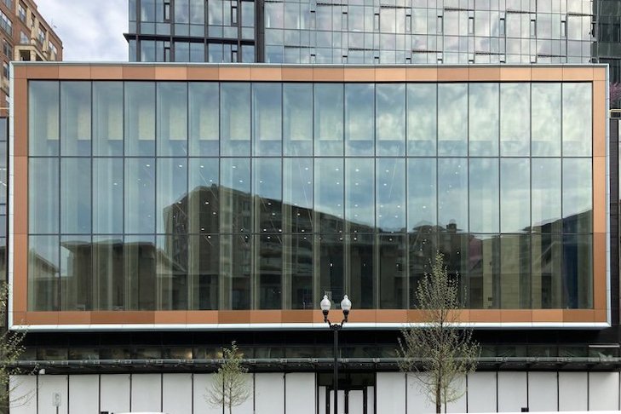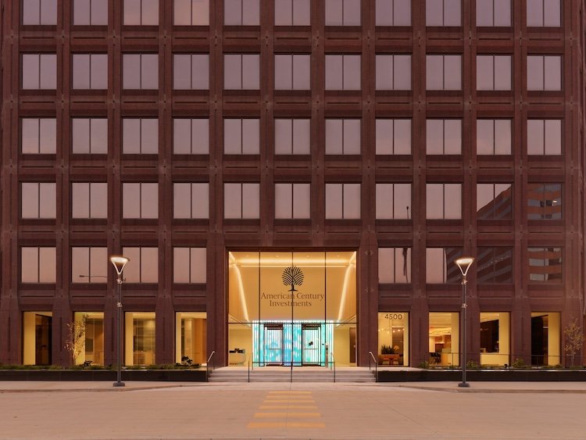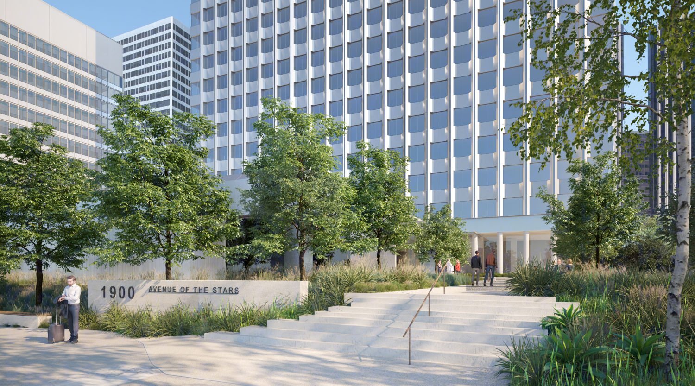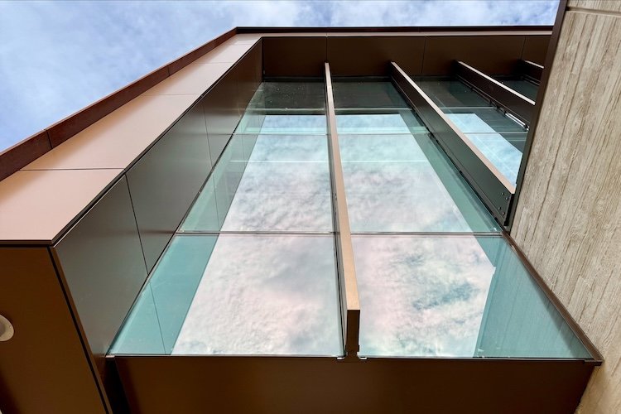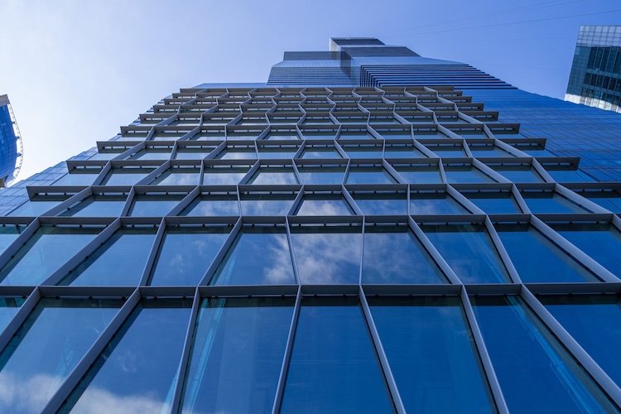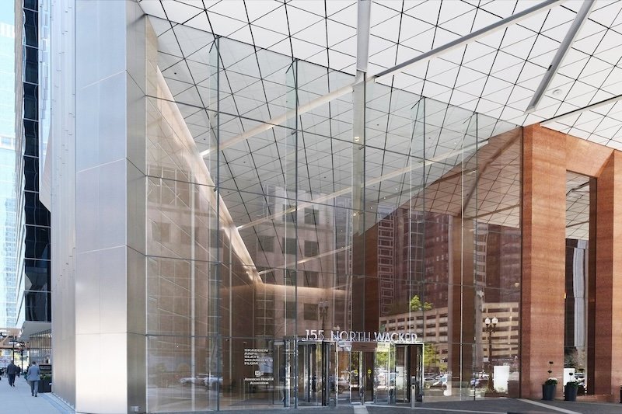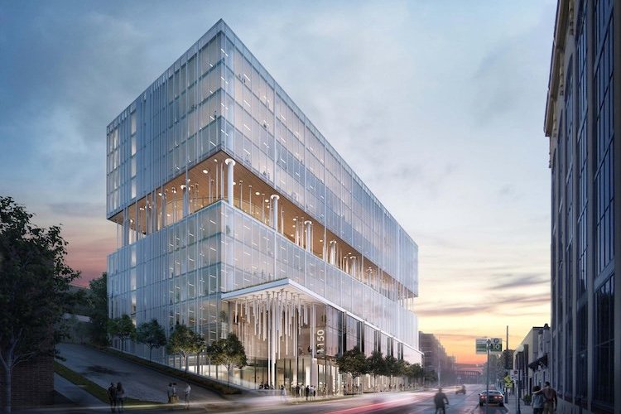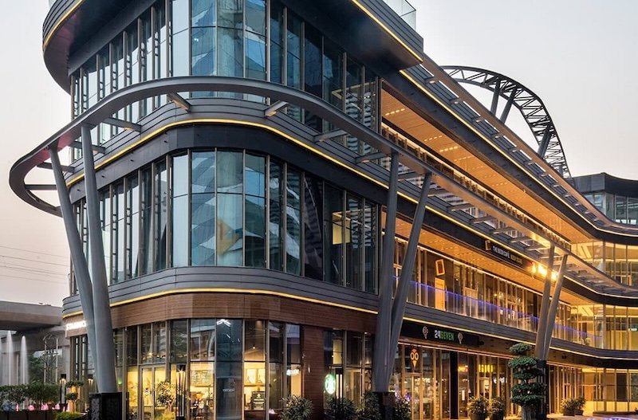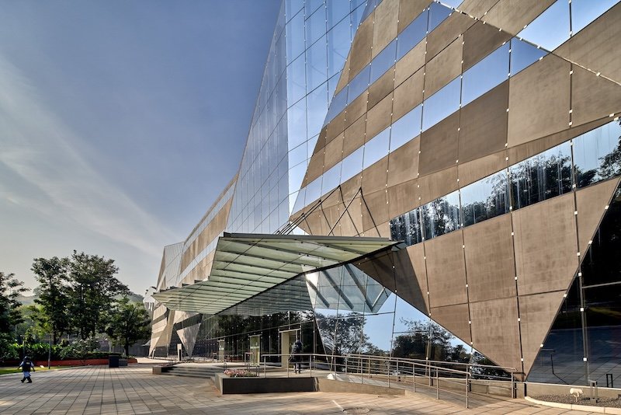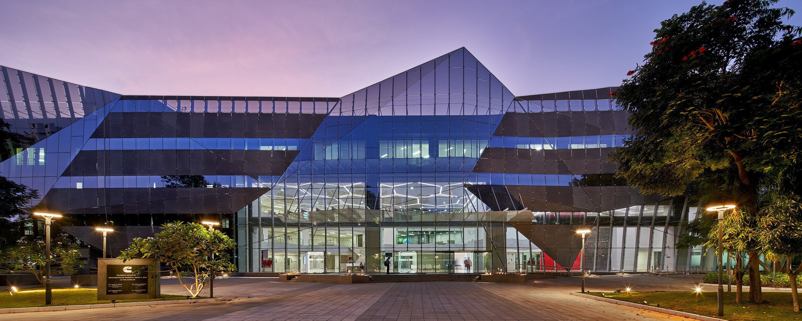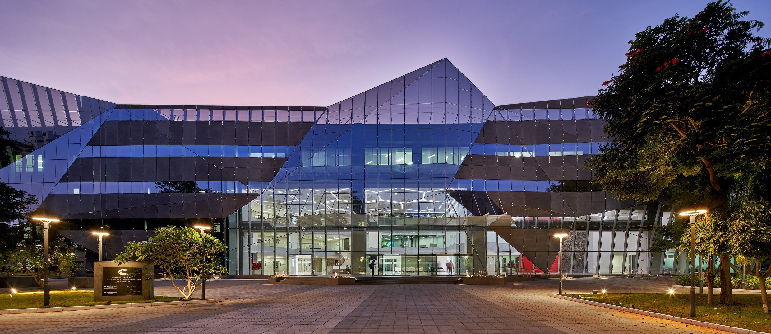
VS1 Office & Retail Projects
VS1 glass curtain walls welcome visitors and employees to office and retail buildings around the world. Learn more today!
Designed by KPF, to be installed by Harmon
This new building will welcome visitors with a 30’ VS1 facade on four elevations. Exterior mullions create strong vertical accents while the all-glass corners, a standard VS1 detail, contribute to the high transparency of the facade.
➤ Read more about this curtain wall installation in Dallas
➥ All-Glass Corners · Long Spans ❍ VS1-A
Designed by GFF, installed by Harmon
The remarkable transparency of VS1-G200—which swaps a structural glass fin for the original aluminum mullion and uses no visible metal fittings—helps to visually taper the building’s silhouette down to its core at the lobby level.
➤ Read more about this super transparent glass lobby wall
➥ Long Spans ❍ VS1-G200
Designed by HGA Architects, installed by National Enclosure Company.
The 26’-high lobby wall was achieved using the 10” rectangular VS1 mullion with compression struts at mid-span. Armatures, a standard VS1 detail, help support the 10’ wide glass panels.
➤ Read more about this feature glass facade entryway
➥ Jumbo Glass Sizes ❍ VS1-A
Designed by Venkatraman Associates
VS1 breaks another clear span world record for an un-reinforced aluminum curtainwall for Boeing’s new India HQ.
➤ Read more about this world record glass curtain wall
➥ ·Exterior Mullions ❍ VS1-A
Designed by Stucky Vitale, installed by Christopher Glass & Aluminum
The curving façade was created to be the feature entrance for this upscale retail mall, and the design was achieved with the standard VS1 aluminum system and patch fittings.
➤ Read more about this curved glass curtain wall
➥ Curved Glass ❍ VS1-A
Designed by Gensler, installed by Lunstrum Windows
VS1 can accommodate long spans without the need for secondary structural reinforcement, and thus Innovation Glass was able to achieve Gensler’s vision and accomplish the 28’ span with the slender 10” VS1 bullet mullion.
➤ Read more about this glass atrium curtain wall enclosure
➥ Seismic Drift Adaptations · Targeting LEED Zero ❍ VS1-A
Designed by HLM Architects, installed by Hansen Facades
This hub for manufacturing innovation in Glasgow is enclosed by a 10 meter VS1 facade. The largest glass utilized are 2m by 4m panes, and awning windows are integrated directly into the facade.
➤ More photos of this 10m VS1 glass curtain wall
➥ Toggle Fittings ❍ VS1-A110
Designed by ZGF, installed by Harmon
Amazon’s Virginia campus now features a 42’ VS1 facade enclosing a meeting hall. Dual laminated IGUs are supported by rectangular jumbo VS1 mullions. Toggle fittings are used, creating a flush exterior.
➤ More photos of this flush glass envelope curtain wall project
➥ Toggle Fittings ❍ VS1-A110
Designed by COOKFOX, installed by W&W Glass
A small storefront application of the VS1 system, the lobby at 345 Hudson is a modern and highly transparent installation with multiple showcase openings surrounding the entrance.
➤ Read more about this curtain wall lobby renovation in NYC
❍ VS1-A
Designed by Lamar Johnson Collaborative, installed by Christopher Glass & Aluminum
25’ unspliced glass fins span the full height of the lobby and support full-height face glass. At the corner is a hot-bent 5’ by 25’ glass panel with a radius of 6.5’.
➤ Read more about this curved glass VS1-G200 lobby facade
➥ Curved Glass ❍ VS1-G
Designed by core10Architecture, installed by NNG
VS1 was selected to wrap all four elevations of the existing M1 Bank building in Kansas City, M). The architect’s design goal for a “glass box” aesthetic was achieved using aluminum VS1 blade mullions and all-glass corners, which are a standard VS1 detail.
➤ Read more about this glass envelope renovation project
➥ All-Glass Corners · Historical Renovation ❍ VS1-A
Designed by Pickard Chilton, installed by Harmon
This impressive 54’ clear span is achieved without any steel reinforcement or backing structure and will be a new world record for an unreinforced aluminum curtain wall.
➤ Read more about this world record glass curtain wall project
➥ Long Spans ❍ VS1-A
Designed by Kengo Kuma, installed by Harmon
As you travel around this Kengo Kuma-designed building, the façade’s glass fin steps up from the first floor to the second floor through a series of integrated interior/exterior landscaped steps. Also integrated into the façade are two all-glass vestibules.
➤ Read more about this VS1-G all-glass lobby atrium
➥ All-Glass Vestibules ❍ VS1-G
Designed by Elkus Manfredi, installed by Massey’s Plate Glass
❝ This building has achieved LEED Platinum certification and employs strategies to cope with rising sea levels.❞ -Elkus Manfredi Architects
➤ Read more about this new glass wall lobby in the Boston Seaport
➥ All-Glass Corners · LEED Platinum ❍ VS1-A
Designed by Goettsch Partners, installed by Ventana
This project involved the lobby renovation-upgrade using the direct glaze version of the VS1 system which eliminates the gap between the inside surface of the glass and the face of the mullion.
➤ Read more about the Chicago Architecture Center lobby wall
➥ Direct Glaze · Long Span ❍ VS1-A230
Designed by HOK, installed by Flynn Midwest
A 24' VS1-G lobby facade using full-height unspliced fins will replace the original entryway of this American Century office building. The roof of an all-glass vestibule cantilevers to the exterior to create a canopy.
➤ Read more about this all-glass super transparent lobby wall
➥ All-Glass Vestibule · Canopy ❍ VS1-G
Designed by Montalba Architects, installed by Trü Architectural
This project features two VS1 curtain wall installations: at 1800, a 26' ground floor wall using 8" T-shaped mullion; and at 1900, two 20' entry facades using 10" t -shaped mullions.
➤ Read more about these glass lobby walls
❍ VS1-A
Designed by Gensler, installed by Action Store Fronts
This project features two VS1 installations: a 30' wall and a 40' wall, each utilizing our 12¾" mullion on the building's exterior.
➤ Read more about this glass curtain wall installation
➥ Long Spans · Exterior Mullions ❍ VS1-A
Designed by Studio Gang, installed by AGW.
At the base of the tower, a 10-story glass cube protrudes from the structure. A unique exoskeletal frustum geometry is achieved by the use of a two-way VS1 jumbo mullion structure with internal star nodes.
➤ Read more about this truly unique glass atrium curtain wall
➥ Complex Geometry · Exterior Mullions · Slanted Mullions ❍ VS1-A
Designed by Mrinmoy Consultants
The floor-to-floor rotation is 6.6 degrees, and the ground-to-roof rotation is nearly 90 degrees. The 11'8" by 3'11" panels are cold bent so that one corner is 5.3" off-plane from the other three.
➤ Learn more about this twisting glass tower facade
➥ Complex Geometry · Curved Glass ❍ VS1-A
Designed by HED Architecture, installed by Christopher Glass & Aluminum
The two facades at 155 N Wacker were achieved with un-spliced, full height glass fins spanning 50' clear, a record for Chicago and the US.
➤ Read more about these super transparent atrium curtain walls
➥ Long Span ❍ VS1-G
Designed by Gensler, installed by Permasteelisa
VS1 was selected for two facades on the new 1150 Eastlake Avenue, Seattle development. Both scopes are 21-foot clear spans of curved glass which are supported by the 10-inch heavy VS1 mullion.
➤ Read more about these curving glass curtain walls
➥ Curved Glass· Segmented Wall ❍ VS1-A100
Designed by Browning Day, installed by Architectural Glass & Metal
This project is a performance hall renovation featuring the addition of a VS1 facade.
➤ Read more about this renovation, now featuring a glass atrium
❍ VS1-A
Designed by Dewbury, installed by Charlotte Glass
The feature facade of this trusted partner’s HQ is composed of 10' x 20' IGU panels with all-glass corners, a standard VS1 detail.
➤ View more photos of this glass wall installation with huge IGUs
➥ Jumbo Glass Sizes ❍ VS1-A
ITPP features the first implementation of VS1-G in Asia. Three VS1-G installations, totaling 7,440 square feet in area, will serve as the building’s lobby facades. The walls are all 21’ clear spans with five-foot fin spacing.
➤ Read more about this glass fin curtain wall project in India
➥ Long Spans ❍ VS1-G100
Facade design and engineering by Innovation Glass India Pvt. Ptd.
VS1 transitions seamlessly from linear to segmented facades with all-glass corners and exterior mullions on this building, completed in 2019, in Noida.
➤ Read more about the VS1 facades on this LEED Platinum building
➥ Exterior Mullions · Segmented Walls ❍ VS1-A
Designed by Pickard Chilton, installed by Ventana
Innovation Glass was retained by Ventana Design-Build Systems to engineer and supply the custom 230’ x 50’ lobby wall, which is comprised of horizontal 2” thick steel plates 12” deep spanning 30’ between 12” diameter round HSS columns.
➤ Read more about this custom steel lobby facade
➥ All-Glass Corners ❍ Bespoke
This lobby facade in Mumbai, India is 18.5m tall and features all-glass corners and awning-style vents. The signage is attached to the system’s exterior.
➤ Read more about this very tall, transparent lobby atrium
➥ All-Glass Interiors ❍ VS1-A
Designed by Hicock Cole, installed by PCC Construction
VS1-A110 was selected for the renovation of this office tower lobby.
➤ Read more about this all-glass lobby wall renovation
➥ All-Glass Corners · Toggle Fittings ❍ VS1-A110
Designed by Venkatraman Associates
120,000 square-foot faceted VS1 facade, brought to life with 70’ long mullions, suspended glass canopies, and custom laminated terra cotta glass.
➤ Read more about the largest faceted facade in the world
➥ All-Glass Vestibule · Alternate Material Integration · Complex Geometry · Faceted Facade · Long Span · Skylight ❍ VS1-A
