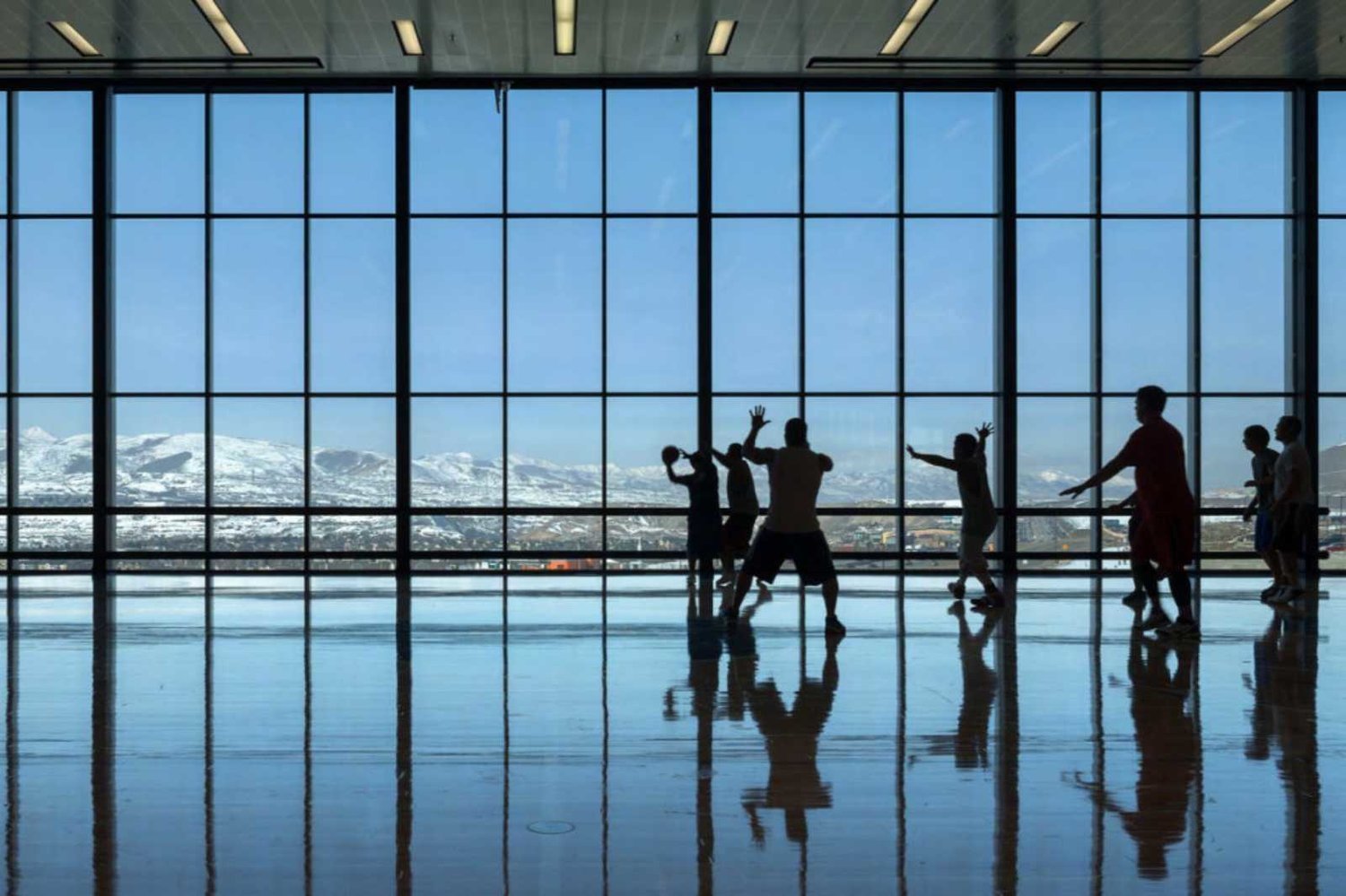
All VS1 Projects

Dolby Theater
Designed by WRNS, installed by Architectural Glass and Aluminum
VS1 was used for a highly transparent lobby facade at this hub for sound and light innovation. This facade features a standard VS1 detail: an all-glass corner turning the wall into the ceiling.
➤ Read more about this pure glass aesthetic lobby facade
➥ Facade-Skylight Transition ❍ VS1-A
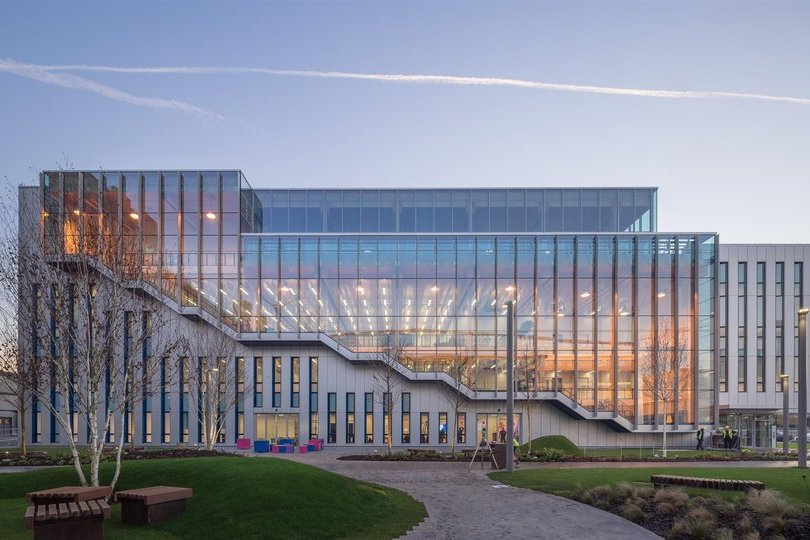
Sky Believe in Better Building
Designed by Arup
The Sky UK headquarters in Osterley, West London, is the tallest commercial timber frame structure in England. The interior multi-floor staircase is adjacent to a three-story VS1 wall which clear spans over 40’.
➤ Read more about this innovative curtain wall in London →
➥ BREEAM Certified · Exterior mullions · Long spans ❍ VS1-A110

Gordon Parks Art Hall
Designed by Valerio Dewalt Train, installed by Alliance Glazing.
The VS1 system was used as the exterior glass facade for this extraordinary building. The geometry of the curtain wall is one of the most complex in the world but was readily solved by the VS1 system.
➤ Read more about this facade with fold lines and planar transitions
➥ Acoustic Isolation · Complex geometry · Faceted facades

Central Bank of Ireland
Designed by Henry J. Lyons
Two atrium VS1 end walls transition into a glass roof to create a transparent spine to this civic building in Dublin. A dramatic triangular wall curtain wall geometry was developed with the architect.
➤ Read more about this feature atrium glass wall
➥ Complex geometry · Slanted mullions ❍ VS1-A110

Tenement Museum Renovation
Designed by Perkins Eastman
Architectural and structural elements, including cast iron columns and historic signage long hidden by years of renovations, were retained, exposed, and highlighted.
➤ More about the renovation of this historic NYC landmark NYC
➥ Historic Renovation ❍ VS1-A
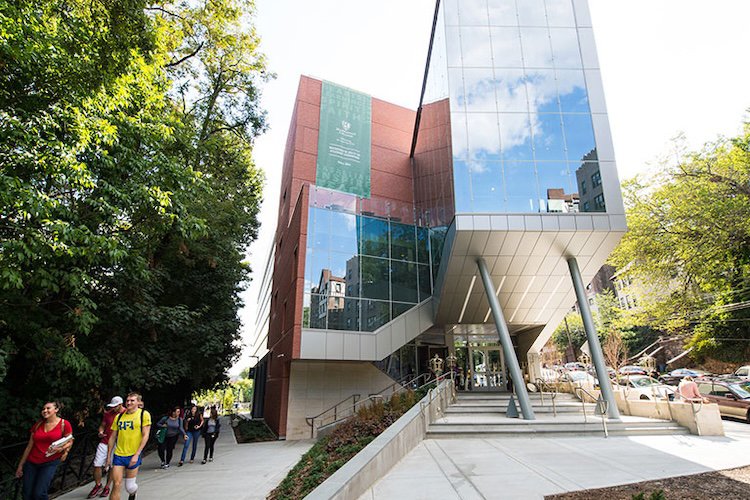
Manhattan College Kelly Commons
Designed by Perkins Eastman, installed by Cherry Hill Glass
The feature curtain wall above the north entry to the building is a sloping wall—sill in, head out—with VS1 fittings mounted to steel framing.
➤ Read more about this glass curtain wall in The Bronx→
➥ Slanted Facade ❍ VS1-A100
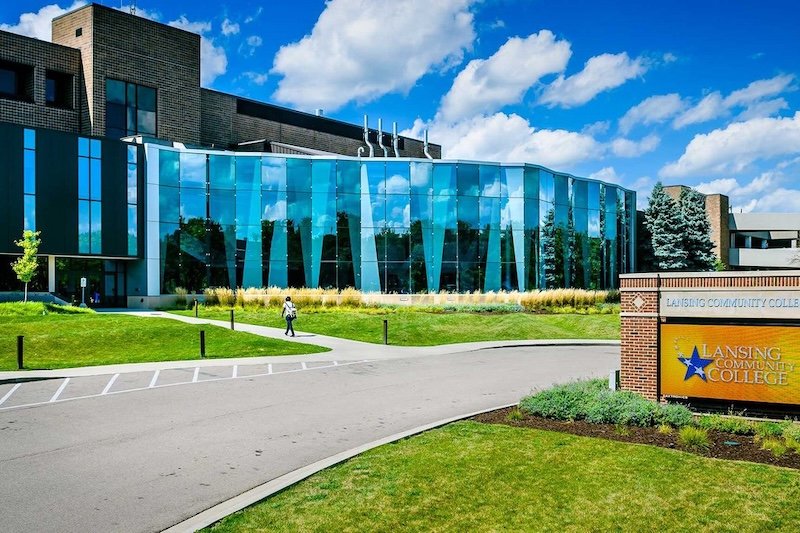
Gannon Building at Lansing Community College
Designed by Stantec, installed by Lansing Glass
VS1 was selected to bring to life this innovative curtain wall at Lansing Community College in Michigan. The saw-tooth wall is spans 27 feet and is composed of four stacked six-foot glass panels.
➤ Read more about this segmented glass facade
➥ Sawtooth Wall

Ritten House Renovation
Designed by Digsau
A super transparent VS1 lobby wall welcomes residents to the building, and flanking the entrance are fitness and multipurpose spaces encased by sloping VS1 walls.
➤ Read more about this glass curtain wall renovation project
❍ VS1-A
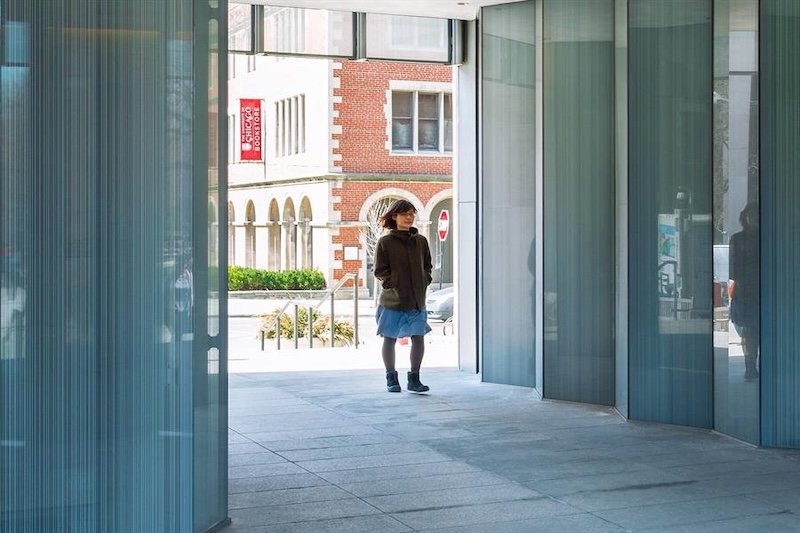
Levi Hall Quad Portal at University of Chicago
Designed by Krueck Sexton Partners
A cutting edge 21st century architectural statement was made at this historic campus.
➤ Read more about this segmented glass portal installation
➥ Segmented Wall ❍ VS1-A100
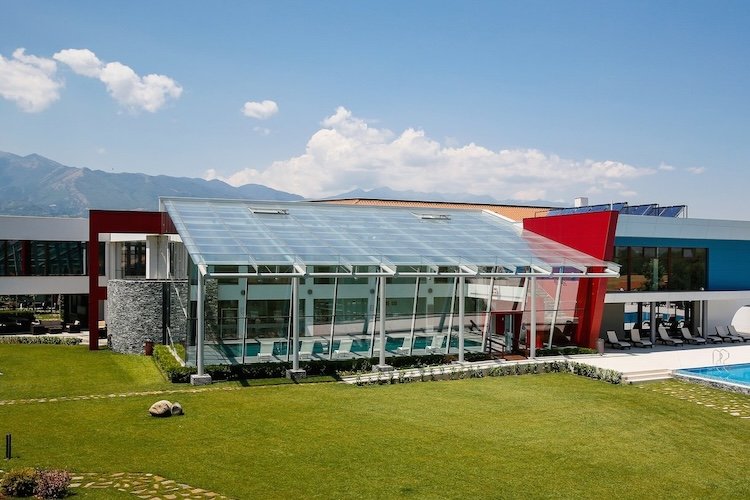
Uva Nestum Pool Enclosure
The Uva Nestum Wine & Spa in Gotse Delchev, Bulgaria features a VS1 pool enclosure. The installation is complex in its geometry, featuring sloping glass roofs and walls, and seamless all-glass transitions from wall to canopy.
➤ Read more about this all-glass pool enclosure in Bulgaria→
➥ Skylight · Slanted Facade ❍ VS1-A110
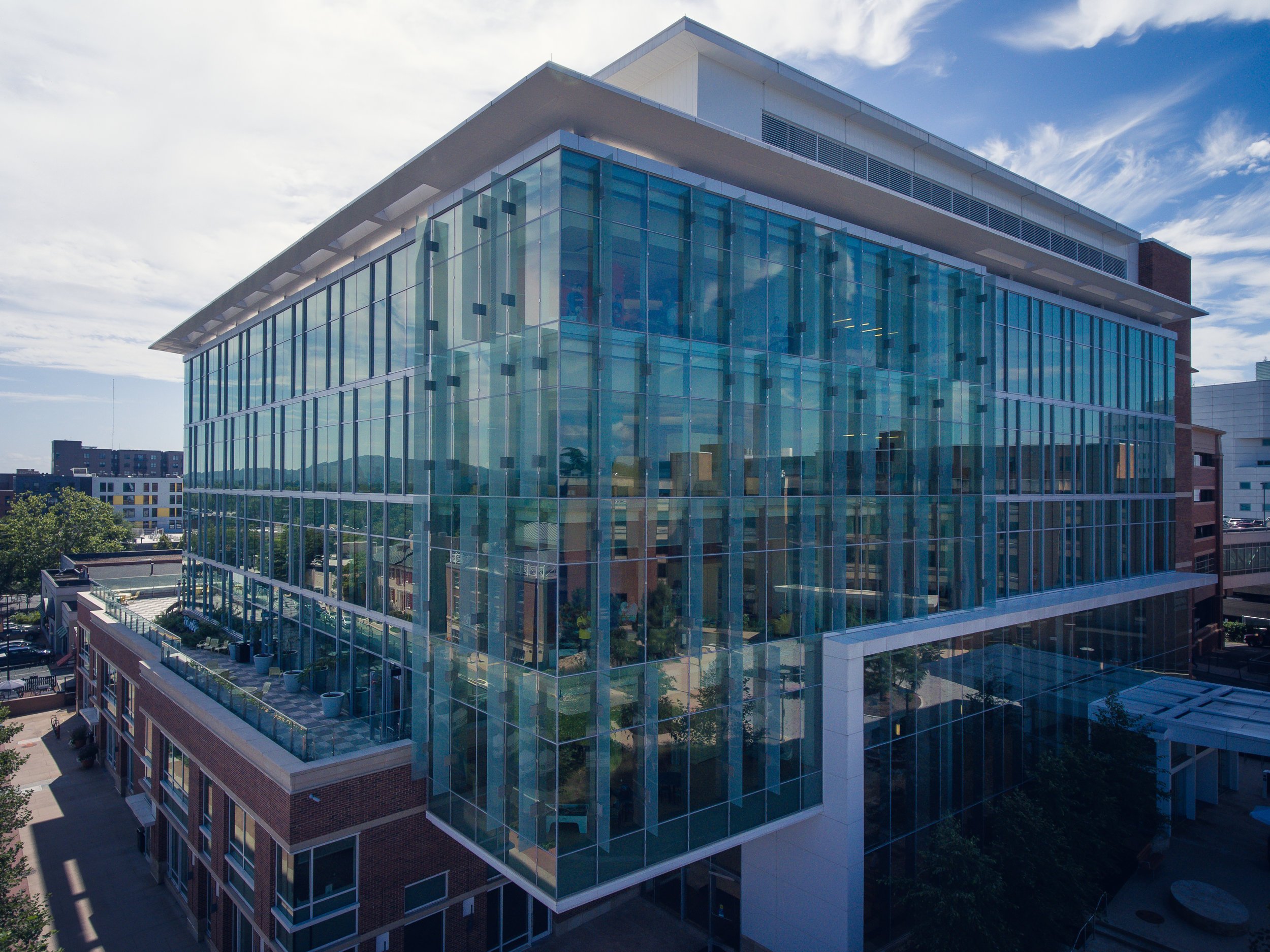
The Battle Building at UVA Health System
Designed by EYP
The 20,000-square-foot facility features a 35-foot VS1 atrium wall at the lobby with an all-glass full height corner.
➤ Read more about this unique glass facade with shading fins →
➥ Shading Elements ❍ VS1-A

Earl Shapiro Hall at University of Chicago Lab School
Designed by Valerio Dewalt Train, installed by Trainor Glass
Exterior bent aluminum perforated painted fins create a texture based on the Fibonacci sequence to communicate the educational purpose of the building.
➤ Read more about this unique glass building envelope
➥ Shading Elements · Complex geometry · Slanted Mullions ❍ VS1-A

Loyola University Schreiber Center
Designed by SCB, installed by Cupples International
The VS1 system was customized to create a 10-story dual glass wall envelope with a 10’ mullion spacing on the main facade, transitioning to a lobby wall which wraps around this academic building in Chicago.
➤ Read more about this innovative dual wall project
➥ Dual Wall · Design Freedom

Loyola Information Commons
Designed by SCB, installed by Empire Architectural Systems
The layered facade of the Information Commons building at Loyola University provides a dynamic and transparent link between the campus and the dramatic shores of Lake Michigan.
➤ Read More about this High Performing Dual Curtain Wall
➥ Dual Wall · Integrated Shading · LEED Certified

Adobe Utah Campus
Designed by WRNS, installed by Steel Encounters
A unique set of design parameters presented by the architectural design team at WRNS Studios resulted in the new VS1 mullion design. 42' openings required production of an extra deep 12.75” mullion with thicker walls that would resist lateral buckling loads.
➤ View the full gallery of this long span facade project→
➥ Exterior Mullions · Long Span · Seismic Drift Adaptations ❍ VS1-A

Beverly Shores Residence
Designed by Booth Hansen, installed by Riss Borg Construction
This all-glass house on the shores of Lake Michigan boasts a remarkable connection to the outside world due to the transparency of the VS1 envelope.
➤ More photos of this award-winning glass home in Indiana
➥ Residential ❍ VS1-A

Bridgehampton Private Residence
VS1 was used for the translucent glass envelope of this home in New York. Zero sight-line, awning-style vents are integrated directly into the curtain walls.
➤ More photos of this translucent all-glass house
➥ Residential ❍ VS1-A

Woodland House · East Hampton, NY Residence
Designed by Barnes Coy
❝ A combination of traditional materials—cedar shingles, mahogany, teak and rough-cut fieldstone—are used in tandem with glass and steel to create an interplay of abstract volumes and sculpted space. ❞
➤ More photos of this house with glass VS1 feature walls
➥ Residential ❍ VS1-A

Banners at Lincoln Center
This project is in the category of “structural art” as it is comprised of sculpted steel in the literal sense. The end plates that terminated at the intersection of two tapering steel members required a mutli-axial CNC machine of which only a few exist in the US.
➤ Read more about these steel banner structures in NYC
➥ Specialty Steel Structures ❍ Bespoke

Sand Points Private Residence
This house features folded walls and slanted skylights, made possible by VS1.
➤ More about this glass home in New York
➥ Residential ❍ VS1-A
