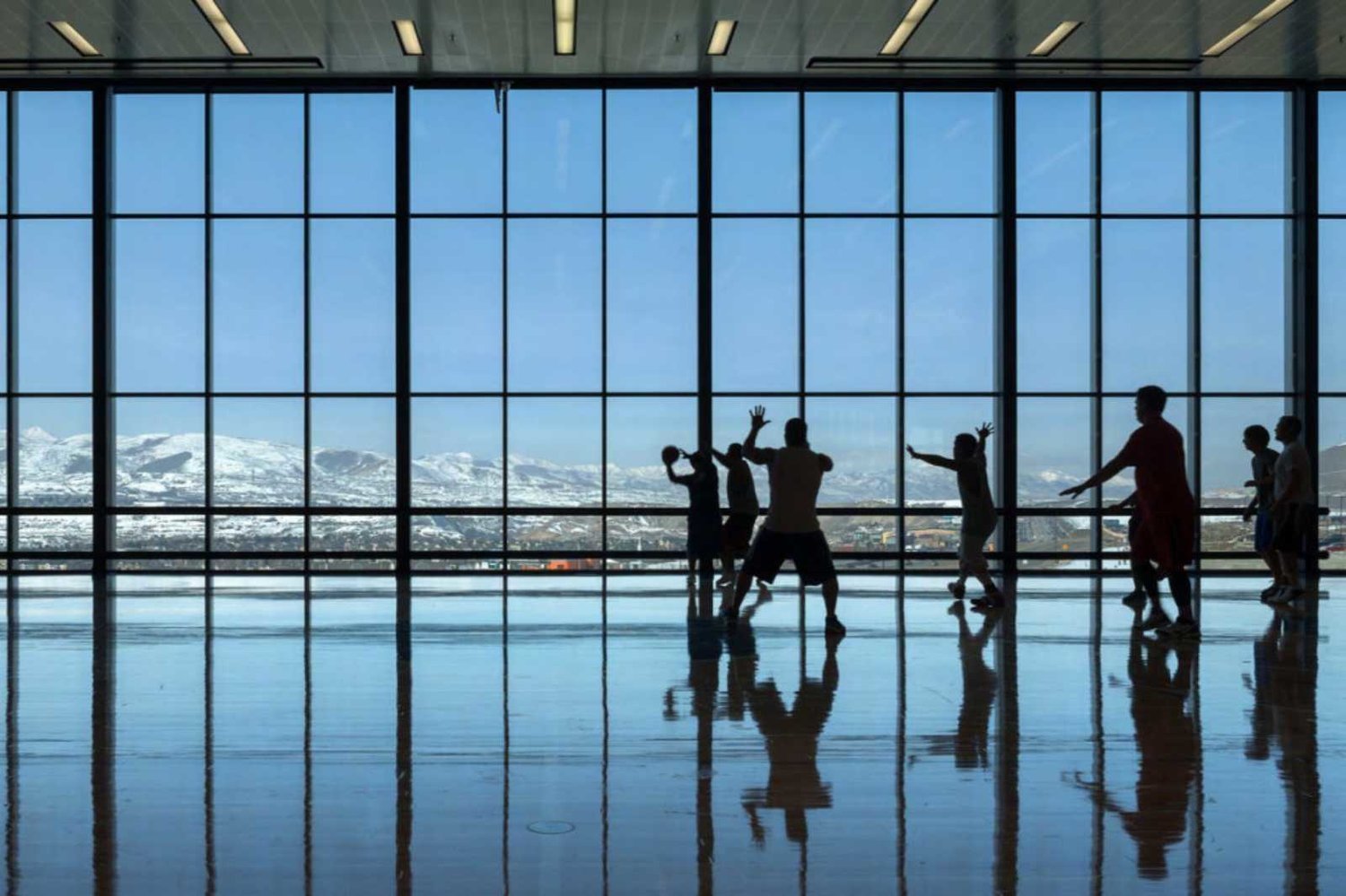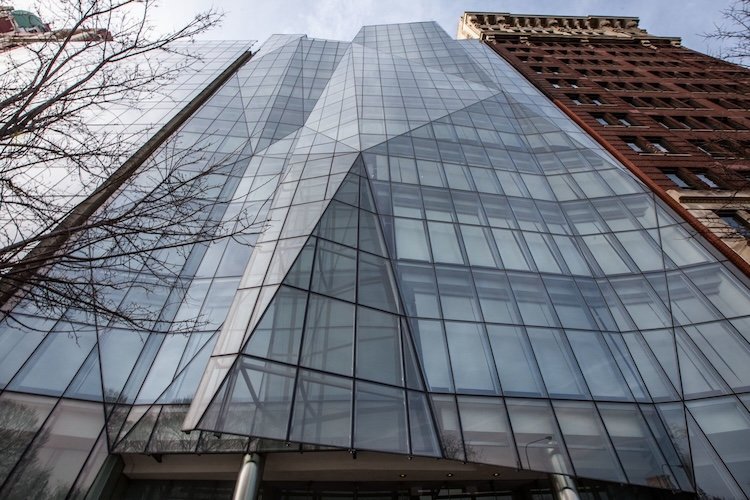
All VS1 Projects

Bridgehampton Private Residence
VS1 was used for the translucent glass envelope of this home in New York. Zero sight-line, awning-style vents are integrated directly into the curtain walls.
➤ More photos of this translucent all-glass house
➥ Residential ❍ VS1-A

Spertus Institute for Jewish Learning
Designed by Krueck Sexton Partners
An innovative use of glass along Chicago's most prominent and historic street was made possible by VS1, which supports 726 individual pieces of glass within a faceted geometry that folds and overlaps giving a dynamic expression to the activities inside.
➤ Read more about this Chicago architectural landmark
➥ Complex Geometry · Faceted Facades · Handrails
