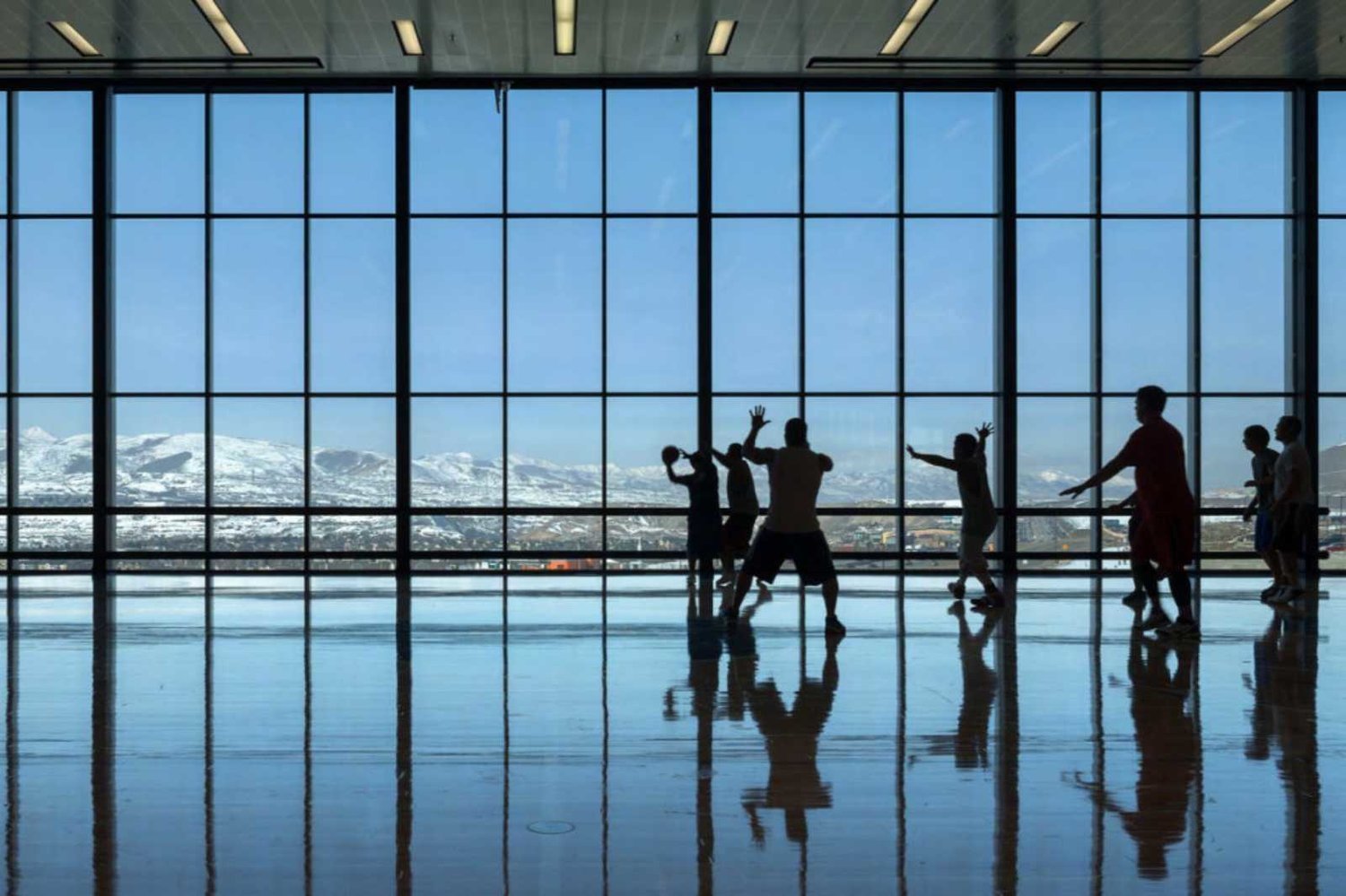
All VS1 Projects

541 North Fairbanks Court
IG’s role was to engineer new head and base anchors, supply replacement parts and define the rehabilitation method for the glazing contractor. This included removing a lower portion of the mullion and replacing it with new 316 stainless steel base anchors.
➤ Read more about this custom steel lobby facade
❍ Bespoke

Dominion Energy II Building
Designed by Pickard Chilton, installed by Ventana
Innovation Glass was retained by Ventana Design-Build Systems to engineer and supply the custom 230’ x 50’ lobby wall, which is comprised of horizontal 2” thick steel plates 12” deep spanning 30’ between 12” diameter round HSS columns.
➤ Read more about this custom steel lobby facade
➥ All-Glass Corners ❍ Bespoke
