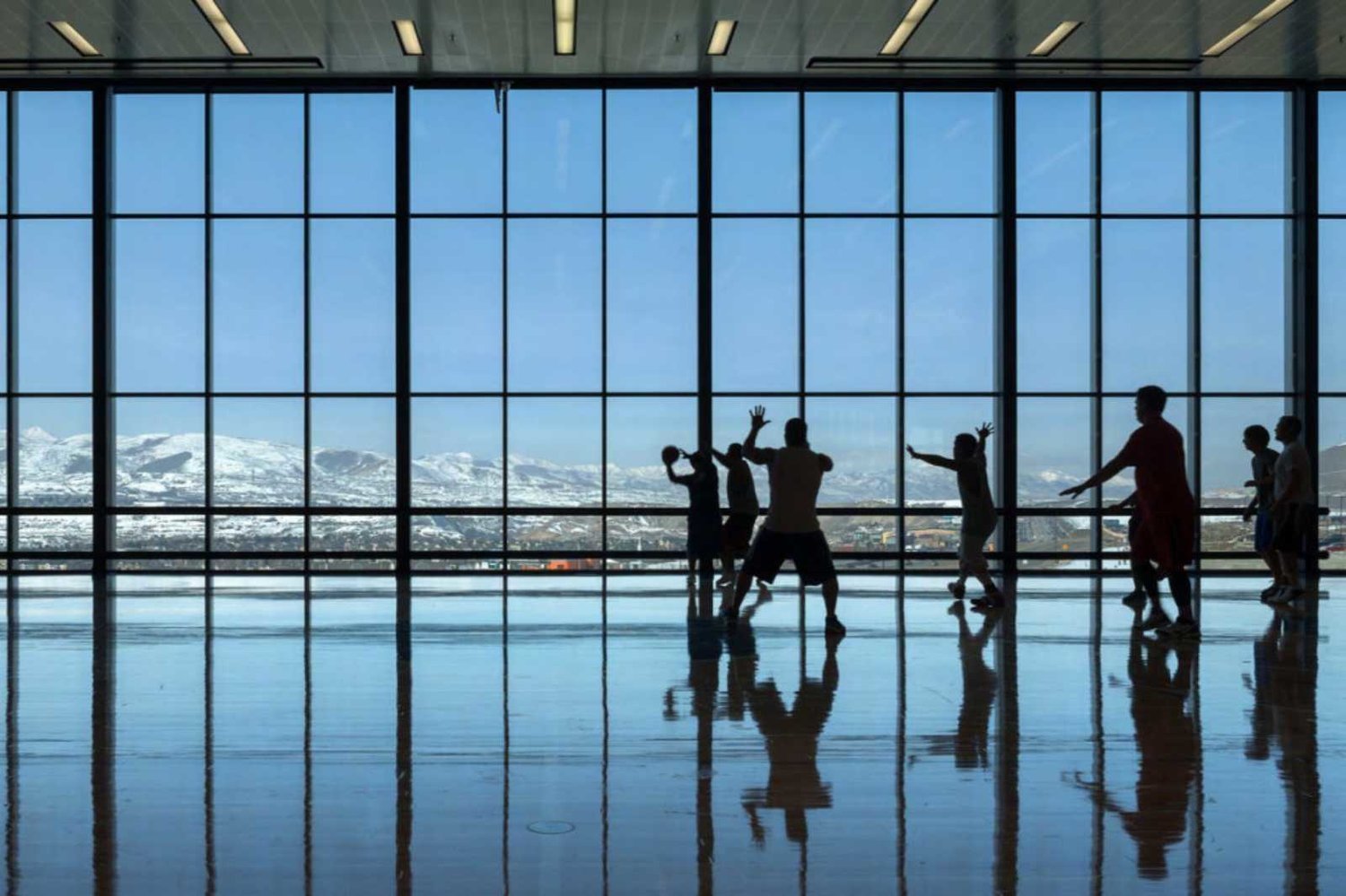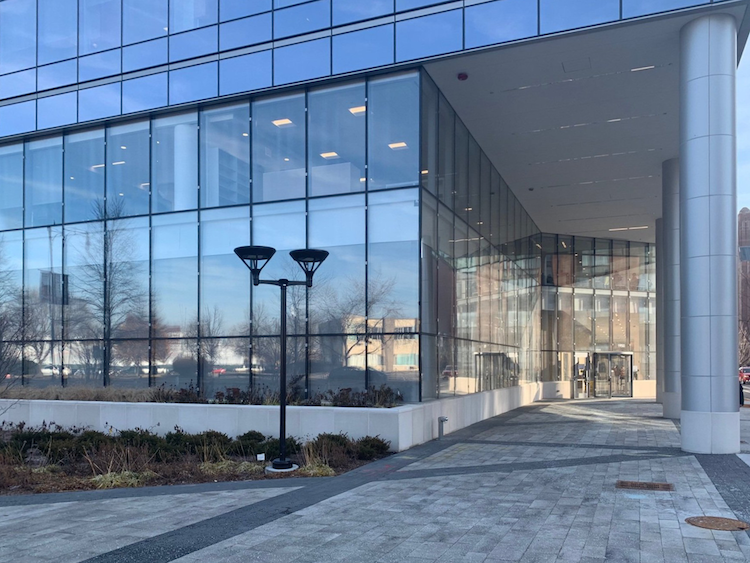
All VS1 Projects

Masarycka
Designed by Zaha Hadid
This street-level lobby facade is curved, matching the unique outline of the building profile above.
➤ Read more about this curving glass retail curtain wall
➥ Segmented Wall · Toggle Fittings · Glass Triple IGU ❍ VS1-A110

National Manufacturing Institute Scotland HQ
Designed by HLM Architects, installed by Hansen Facades
This hub for manufacturing innovation in Glasgow is enclosed by a 10 meter VS1 facade. The largest glass utilized are 2m by 4m panes, and awning windows are integrated directly into the facade.
➤ More photos of this 10m VS1 glass curtain wall
➥ Toggle Fittings ❍ VS1-A110

Press Glass HQ
Designed by Dewbury, installed by Charlotte Glass
The feature facade of this trusted partner’s HQ is composed of 10' x 20' IGU panels with all-glass corners, a standard VS1 detail.
➤ View more photos of this glass wall installation with huge IGUs
➥ Jumbo Glass Sizes ❍ VS1-A

V&A Museum Dundee
Designed by Kengo Kuma, installed by Glass Solutions UK
VS1 was used by Glass Solutions, a subsidiary of Saint Gobain, for seven facades on the exterior. Due to the building's location on the mouth of the River Tay, the walls were built to withstand large waves.
➤ Read more about these Kengo Kuma–designed facades
➥ Toggle Fittings · Triple IGU

New Merrion House
Designed by HLM Architects
A multi-story facade renovation, brought to life with the standard VS1 and toggle fittings system.
➤ Read more about this glass curtain wall renovation in Leeds, UK
➥ Toggle Fittings ❍ VS1-A

Cook County Central Campus Health Center
Designed by Gensler, installed by Ventana
This Chicago medical facility is another collaboration between Innovation Glass and the Gensler design team. A two-story VS1 facade wraps around the entryway of the building, featuring our standard 8” mullion and triple IGU, 1 13/16”-thick glass.
➤ Read more about this double-height curtain wall with thick IGUs
➥ Triple IGU Glass ❍ VS1-A100
