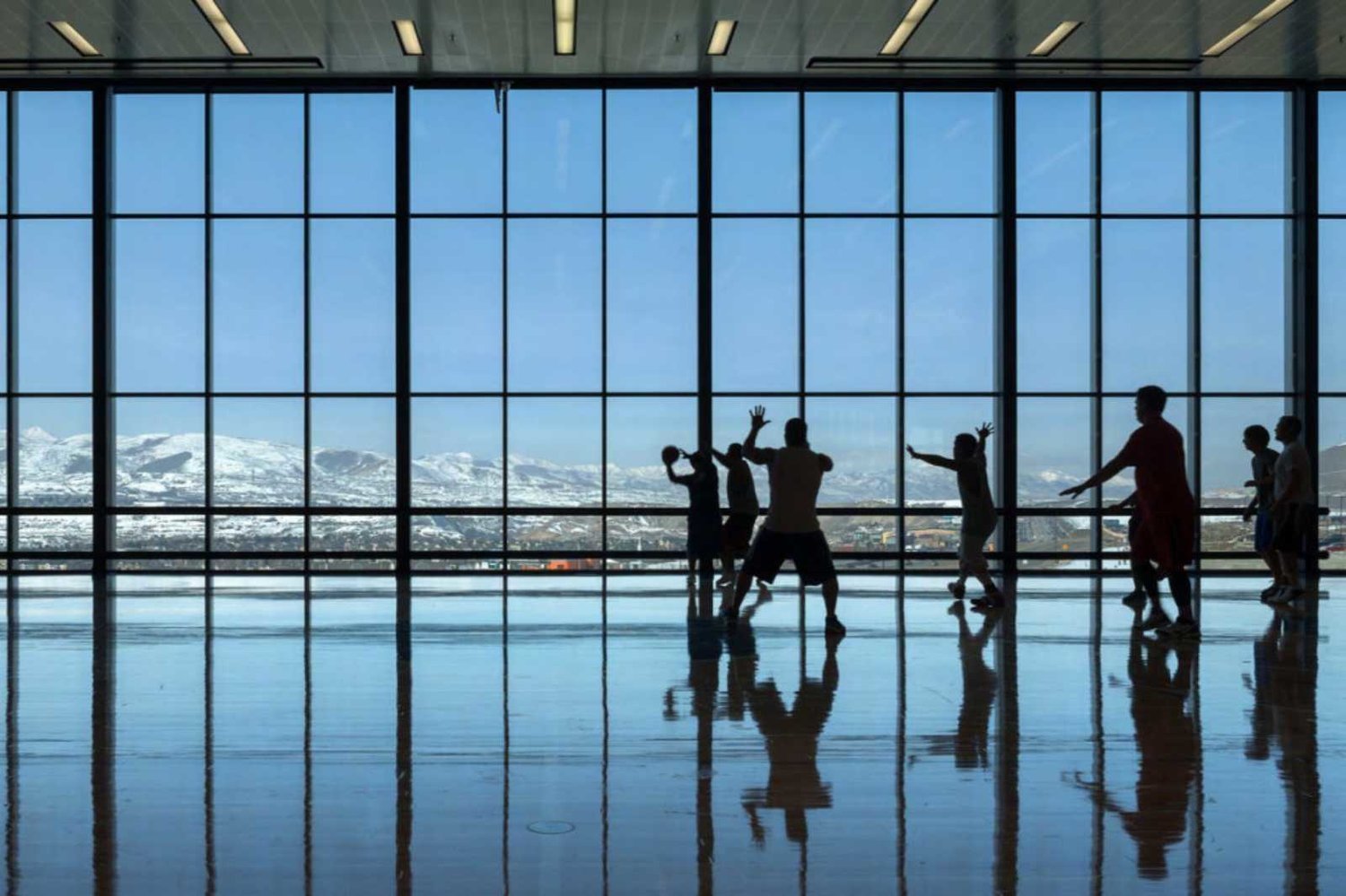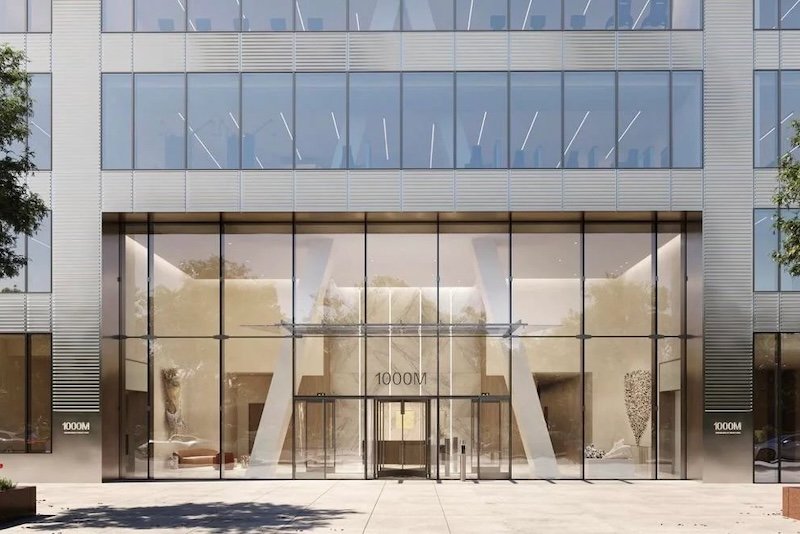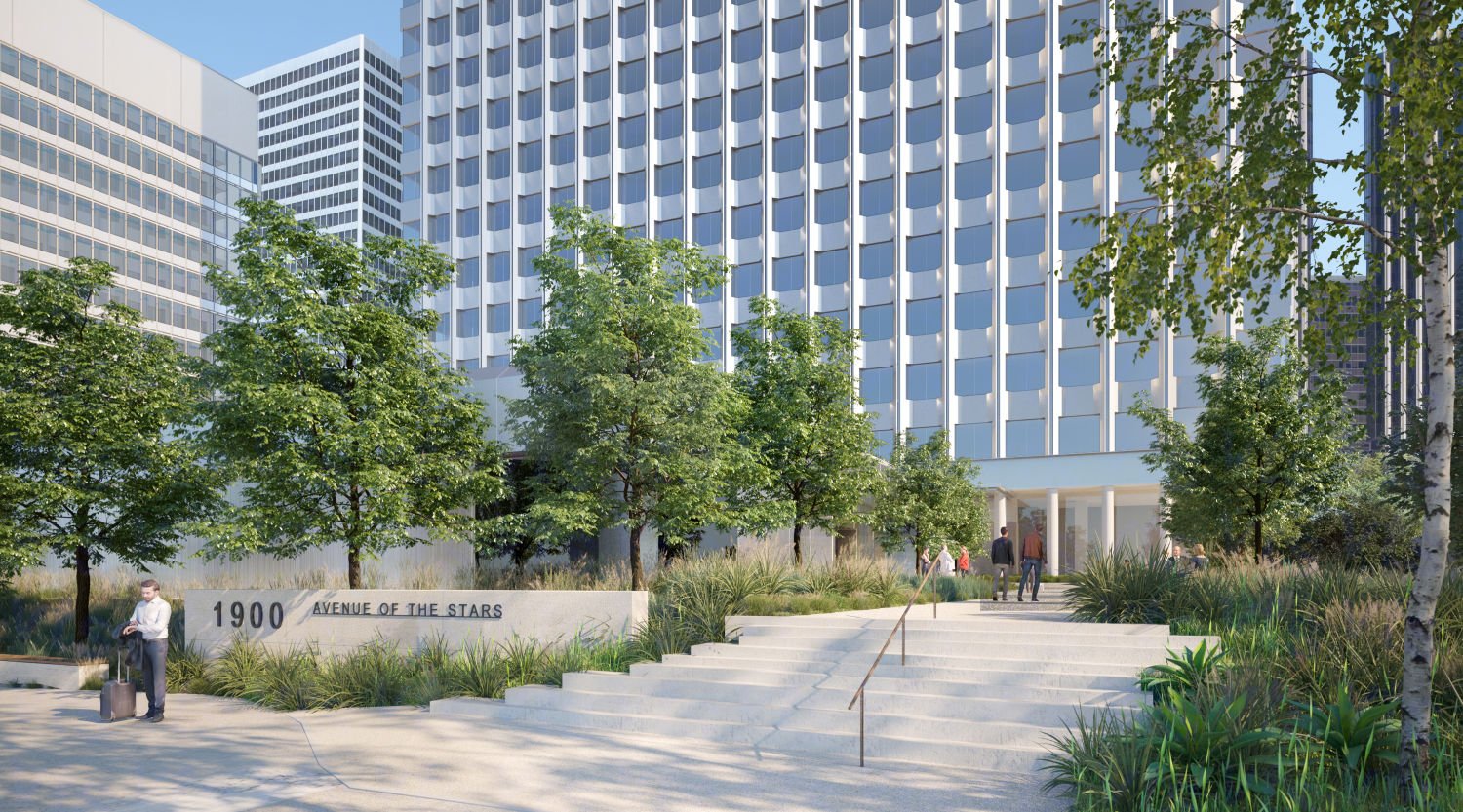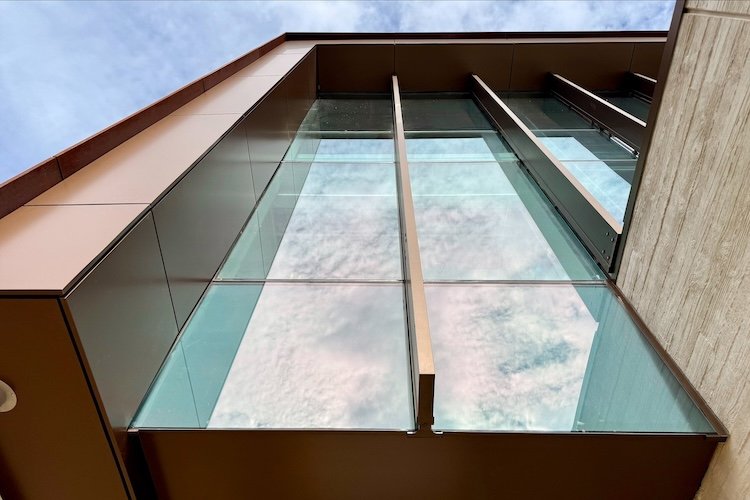
All VS1 Projects

1000 S Michigan
Designed by Jahn, installed by International Entrances
VS1 was selected for the lobby scope of this is new 74-story residential condominium tower at 1000 South Michigan Avenue in Chicago. Innovation Glass designed and supplied fittings and portal frames for the main and porte cochere entrances at ground level.
➤ Read more about this Chicago glass lobby curtain wall
➥ Canopy ❍ VS1-A

345 Hudson NYC
Designed by COOKFOX, installed by W&W Glass
A small storefront application of the VS1 system, the lobby at 345 Hudson is a modern and highly transparent installation with multiple showcase openings surrounding the entrance.
➤ Read more about this curtain wall lobby renovation in NYC
❍ VS1-A

CoStar Richmond Campus
Designed by Pickard Chilton, installed by Harmon
This impressive 54’ clear span is achieved without any steel reinforcement or backing structure and will be a new world record for an unreinforced aluminum curtain wall.
➤ Read more about this world record glass curtain wall project
➥ Long Spans ❍ VS1-A

United India Insurance Company Office
Designed by DK & Associates
VS1 facade with integrated awning-style vents.
➤ View more photos of this glass curtain wall in Chennai, India

Anderson Towers - Avenue of the Stars
Designed by Montalba Architects, installed by Trü Architectural
This project features two VS1 curtain wall installations: at 1800, a 26' ground floor wall using 8" T-shaped mullion; and at 1900, two 20' entry facades using 10" t -shaped mullions.
➤ Read more about these glass lobby walls
❍ VS1-A

Brookhaven National Lab
Designed by Gensler, installed by Action Store Fronts
This project features two VS1 installations: a 30' wall and a 40' wall, each utilizing our 12¾" mullion on the building's exterior.
➤ Read more about this glass curtain wall installation
➥ Long Spans · Exterior Mullions ❍ VS1-A
