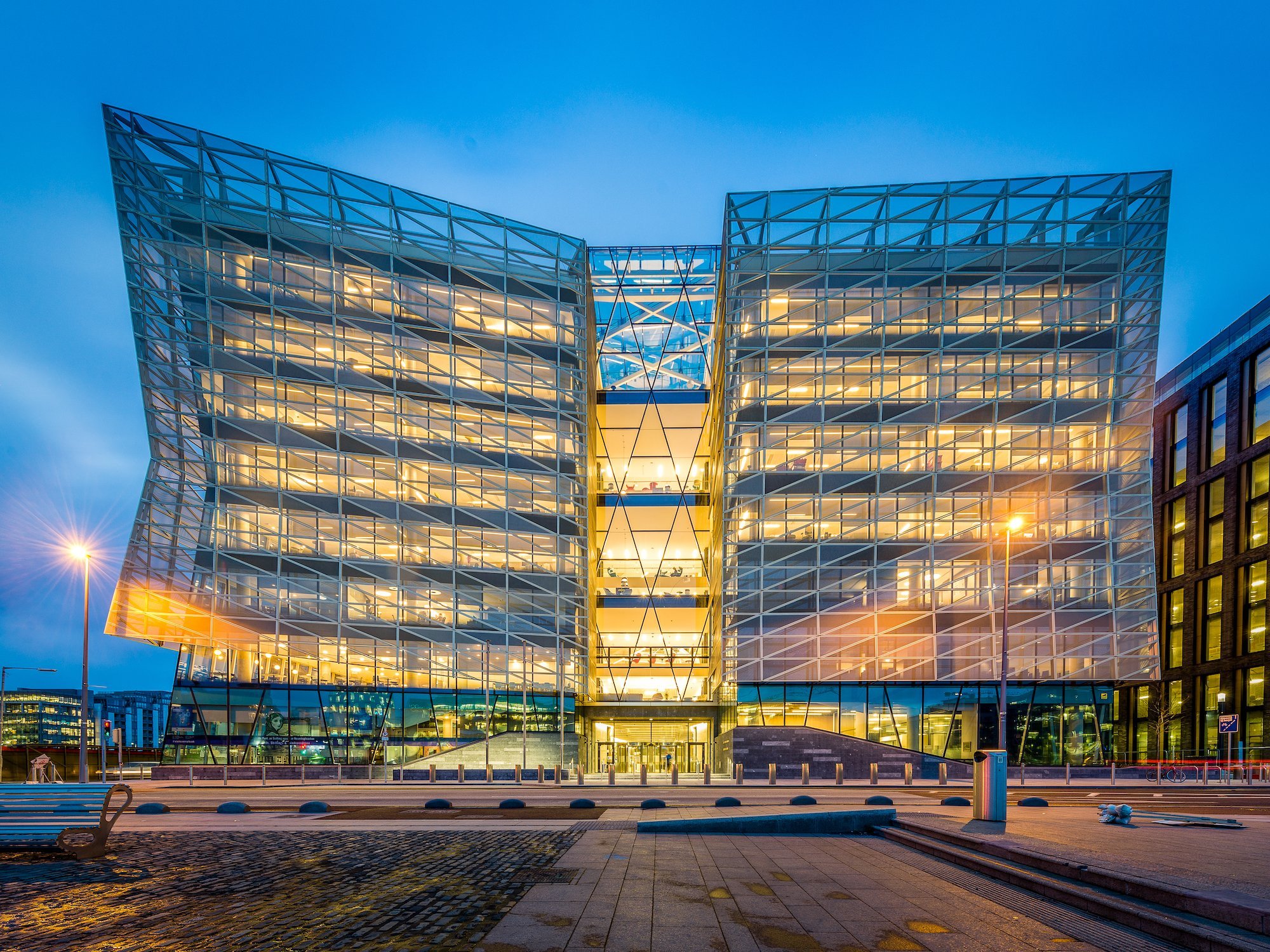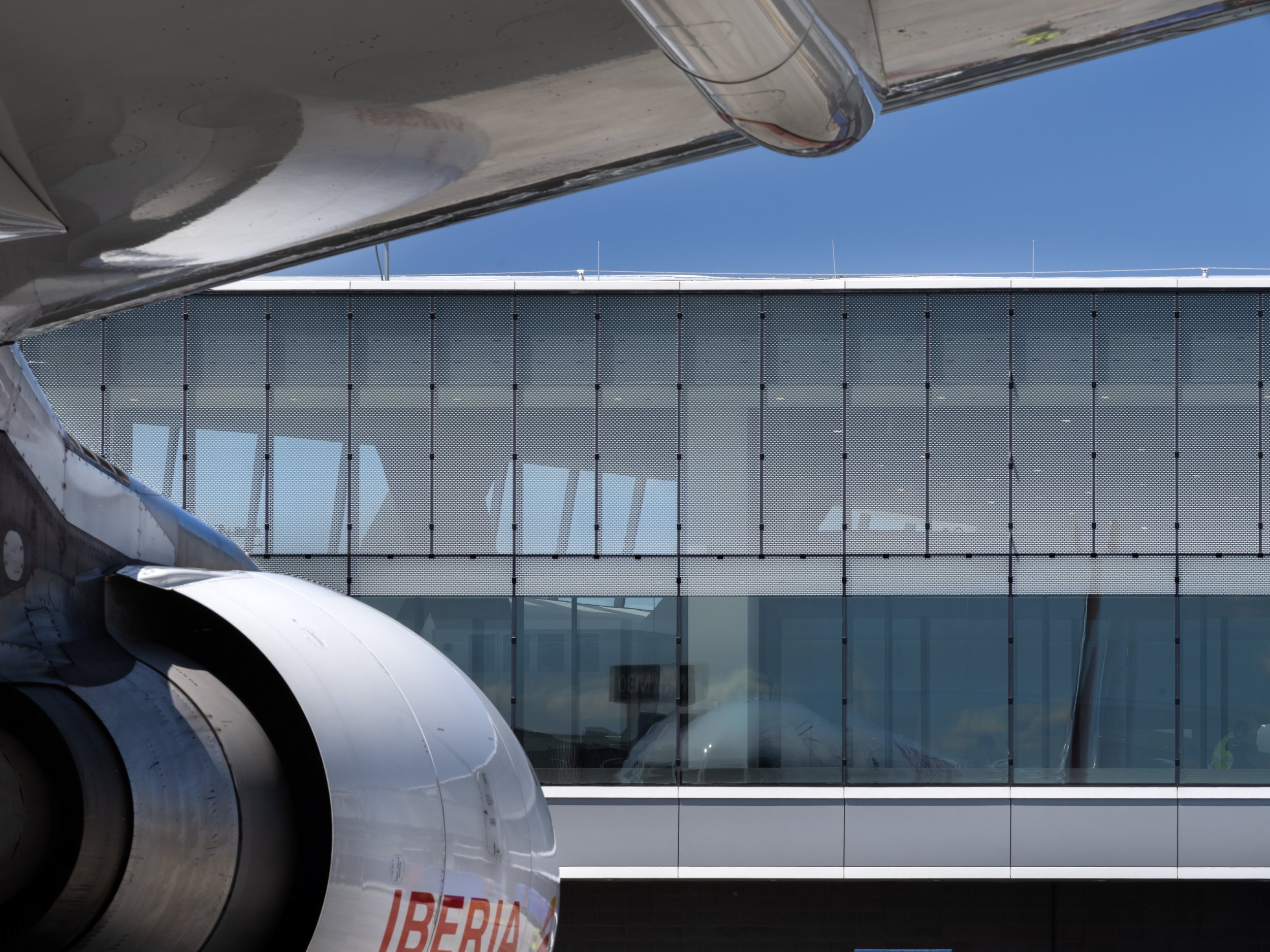
VS1 Civic & Transportation Projects
The flexibility, adaptability, and thermal performance of VS1 makes it the ideal glass curtain wall system for new and renovated civic and transportation buildings.


The flexibility, adaptability, and thermal performance of VS1 makes it the ideal glass curtain wall system for new and renovated civic and transportation buildings.
Designed by Henning Larsen, installed by A1 Glass & Aluminum
This new government building in the heart of Raleigh will welcome visitors with a 36’ VS1 lobby facade. That entry wall is achieved with the 12.75” rectangular “jumbo” VS1 mullion, with the glass direct-glazed to the face of the mullion.
➤ More about this long span glass lobby wall in Raleigh, NC
➥ Direct Glaze · Shading Elements ❍ VS1-A
Designed by Perkins & Will, installed by Christopher Glass & Aluminum
❝This new state-of-the art, multi-modal station features a modern, light-filled design.❞ -Perkins & Will
➤ Read more about this glass-enclosed transportation hub
➥ Canopy · Direct Glaze ❍ VS1-A100 & VS1-A200
The entrance facade spans 16', and the gallery wall reaches 30' clear via a sloping ground elevation transition.
➤ Read more about this glass curtain wall envelope
➥ Bird Safe Glass · Long Spans · Toggle Fittings
Designed by Gensler, installed by Harmon
The mullions are unspliced, spanning the full height and supporting extra wide glass with bays that are 10-foot on center. The all-glass corner, a standard VS1 detail, is supported by a tension rod.
➤Read more about this super transparent courthouse lobby
➥ All-Glass Corners · Jumbo Glass Sizes · Long Spans ❍ VS1-A
Designed by Cartwright Pickard, installed by Glass Solutions
A six-story glass atrium in London. The 24m VS1 facade; features exterior mullions and "smart glass."
➤ Read more about this long span smart glass curtain wall
➥ Electrochromic Glass · Exterior Mullions ❍ VS1-A
Designed by HLM Architects
A multi-story facade renovation, brought to life with the standard VS1 and toggle fittings system.
➤ Read more about this glass curtain wall renovation in Leeds, UK
➥ Toggle Fittings ❍ VS1-A
Designed by SMBW, installed by American Door & Glass
This historic renovation features three VS1 facade scopes, which were engineered and built around the existing 1905 structure.
➤ Read more about this curtain wall restoration and renovation
➥ Historical Renovation ❍ VS1-A
Designed by Henry J. Lyons
Two atrium VS1 end walls transition into a glass roof to create a transparent spine to this civic building in Dublin. A dramatic triangular wall curtain wall geometry was developed with the architect.
➤ Read more about this feature atrium glass wall
➥ Complex geometry · Slanted mullions ❍ VS1-A110
Designed by Kevin Roche John Dinkeloo and Associates
The headquarters of the Security and Exchange Commission in Washington, DC features a hyperbolic shaped tension cable net structure, the first of its kind ever built.
Read more about this hyperbolic shaped tension cable net wall
➥ Safford as Principal in Charge ❍ Bespoke
Designed by Pei Cobb Freed & Partners, installer by Advanced Structures Inc
The geometry of the facade is an inverted, irregular cone which manipulated the surface geometry to parallel vertical lines (usually the vertical lines on a cone converge).
➤ More photos of this iconic facade in Boston
➥ Safford as Principal in Charge ❍ Bespoke
