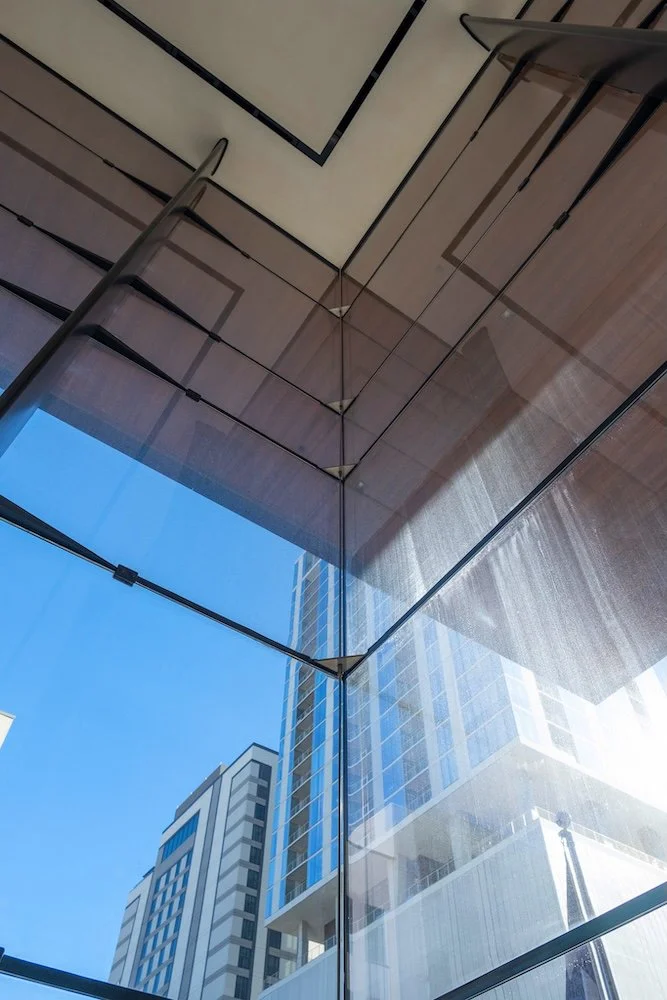Travis County Civil and Family Courts
Installer: Harmon Inc
Completed · 2022
Lobby entry facade · 29' 10" VS1-A100 facade, extra wide glass and unspliced, full-height mullions

FROM THE ARCHITECT GENSLER
❝ Located in the heart of downtown Austin, the courthouse balances transparency and security to embrace the surrounding community while presiding as a symbol of justice. Thoughtful design, including a welcoming main entry, outdoor terraces, a self-help law center, and childcare facilities, seek to ease the stress of typical courthouse experiences. The site encourages community engagement. ❞
The VS1 “jumbo,” a 12.75” bullet-shaped aluminum mullion, was selected for the 29’10” lobby façade on this Gensler-designed Courthouse facility in Austin, Texas. The mullions are unspliced, spanning the full height and supporting extra wide glass with bays that are 10-foot on center. The all-glass corner, a standard VS1 detail, is supported by a tension rod. The glass panels, which are supported by armatures to minimize edge deflection, vary in size: the largest is 10’ wide and 5’6” tall and the smallest is 2’6” tall. The glass makeup is laminated with SG interlayer and has a low-e coating. Finally, the VS1 installation accommodates a large vestibule entrance.





















