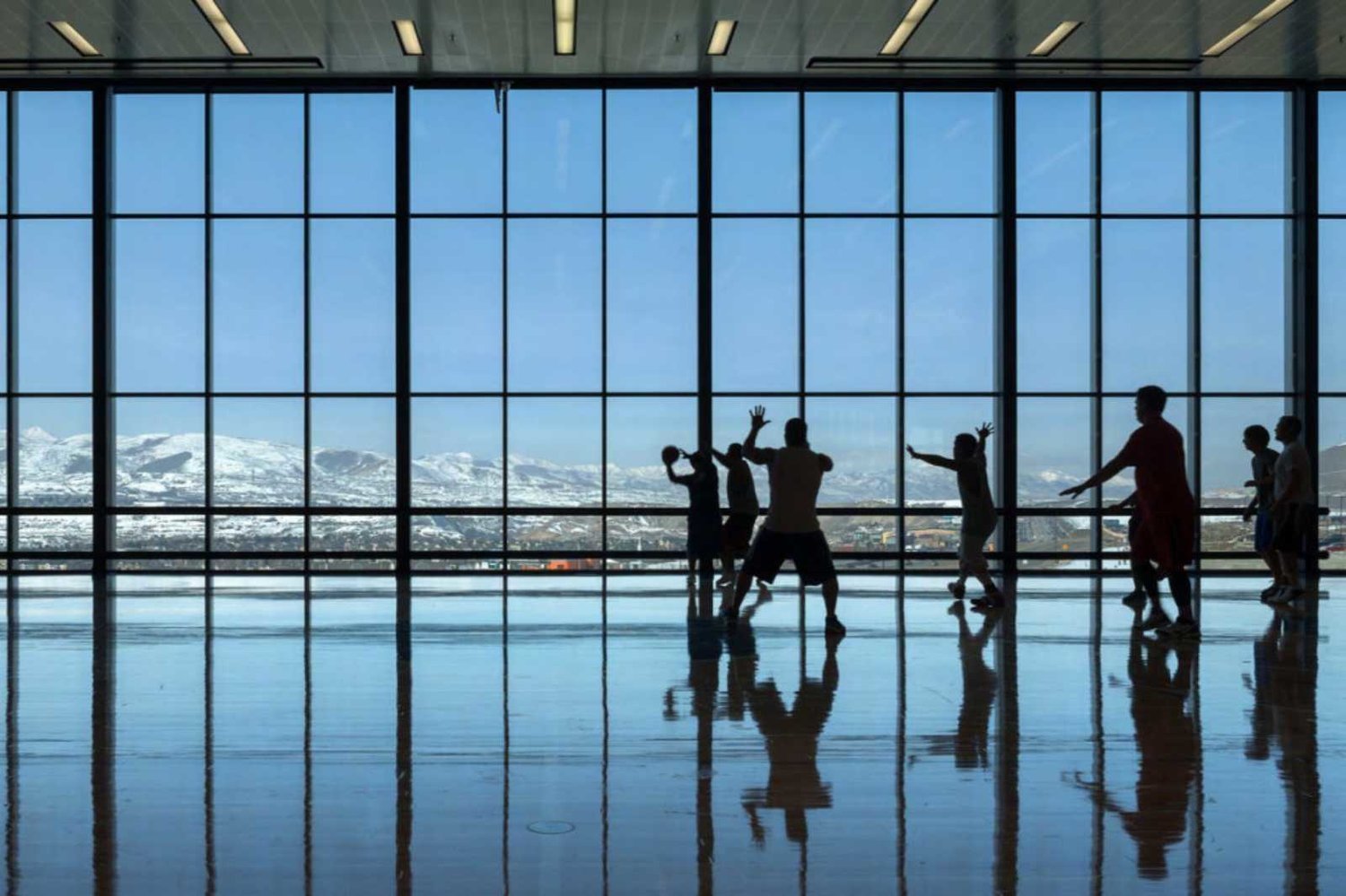
All VS1 Projects

St. Louis Kaplan Feldman Holocaust Museum
Designed by TR,i Architects, installed by NGG Ltd
The entry wall is a folded 24' VS1 facade with an all-glass fold line supported by 10" heavy bullet-shaped mullion. The design goal was to symbolize Kristallnacht and the theme of shattered glass.
➤ Read more about this all-glass faceted atrium in St. Louis
➥ Faceted Facades · ❍ VS1-A
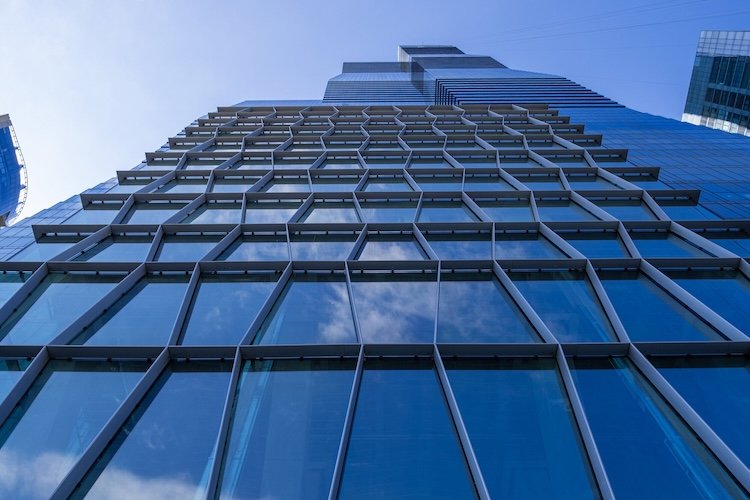
St. Regis Chicago
Designed by Studio Gang, installed by AGW.
At the base of the tower, a 10-story glass cube protrudes from the structure. A unique exoskeletal frustum geometry is achieved by the use of a two-way VS1 jumbo mullion structure with internal star nodes.
➤ Read more about this truly unique glass atrium curtain wall
➥ Complex Geometry · Exterior Mullions · Slanted Mullions ❍ VS1-A

QA Tower
Designed by Mrinmoy Consultants
The floor-to-floor rotation is 6.6 degrees, and the ground-to-roof rotation is nearly 90 degrees. The 11'8" by 3'11" panels are cold bent so that one corner is 5.3" off-plane from the other three.
➤ Learn more about this twisting glass tower facade
➥ Complex Geometry · Curved Glass ❍ VS1-A

Resorts World Casino
Designed by Perkins Eastman, installed by Massey’s Plate Glass & Aluminum
12.75"-deep exterior mullions are radially arranged to create a facade on an inverted conical surface with an elliptical base. The mullions are sloping in both section and elevation
➤ Read more about this geometrically unique curtain wall
➥ Exterior Mullions · Complex Geometry · Offset Glass Joints · Slanted Facades & Mullions ❍ VS1-A100
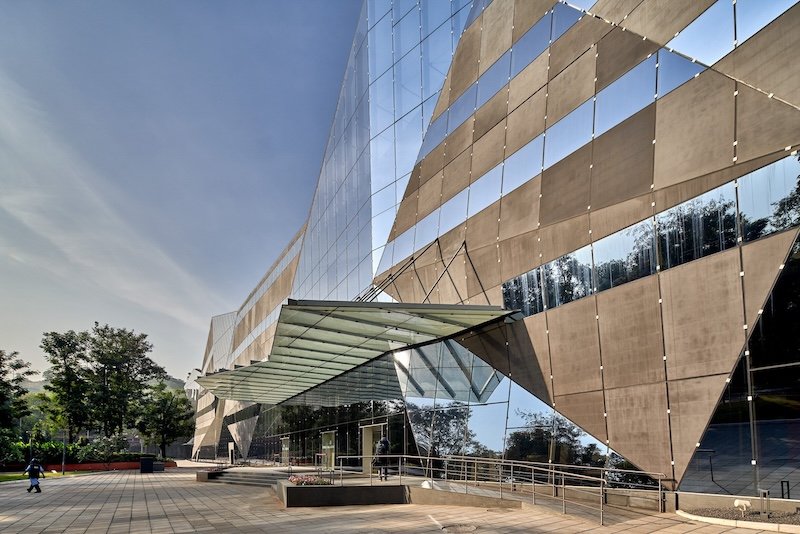
Cummins Technology Center
Designed by Venkatraman Associates
120,000 square-foot faceted VS1 facade, brought to life with 70’ long mullions, suspended glass canopies, and custom laminated terra cotta glass.
➤ Read more about the largest faceted facade in the world
➥ All-Glass Vestibule · Alternate Material Integration · Complex Geometry · Faceted Facade · Long Span · Skylight ❍ VS1-A
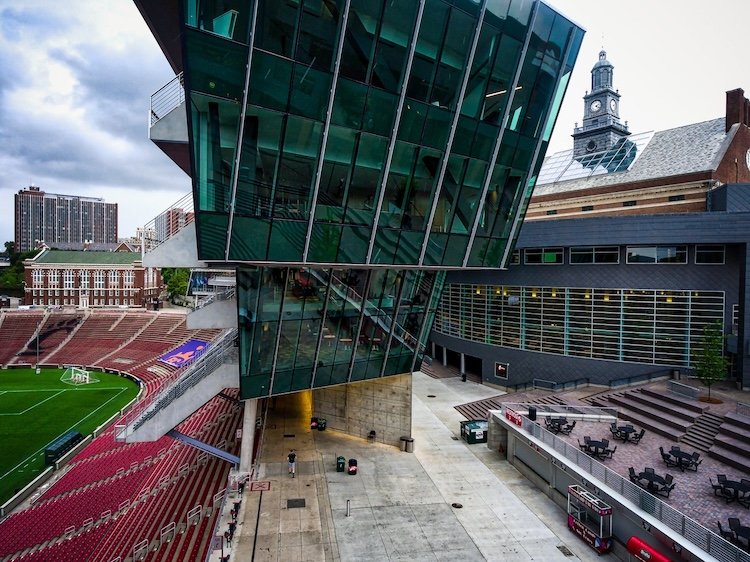
Nippert Stadium at University of Cincinnati
Designed by Heery International, installed by Cupples Intl.
The curved geometry of the building called for a cladding system that responded to the transitional nature of the resulting surface geometry. VS1 solved the conditions.
➤ Read more about this innovative stadium curtain wall design
➥ Alternate Material Integration · Shading Elements · Slanted Facade & Mullions ❍ VS1-A

Gordon Parks Art Hall
Designed by Valerio Dewalt Train, installed by Alliance Glazing.
The VS1 system was used as the exterior glass facade for this extraordinary building. The geometry of the curtain wall is one of the most complex in the world but was readily solved by the VS1 system.
➤ Read more about this facade with fold lines and planar transitions
➥ Acoustic Isolation · Complex geometry · Faceted facades

Central Bank of Ireland
Designed by Henry J. Lyons
Two atrium VS1 end walls transition into a glass roof to create a transparent spine to this civic building in Dublin. A dramatic triangular wall curtain wall geometry was developed with the architect.
➤ Read more about this feature atrium glass wall
➥ Complex geometry · Slanted mullions ❍ VS1-A110
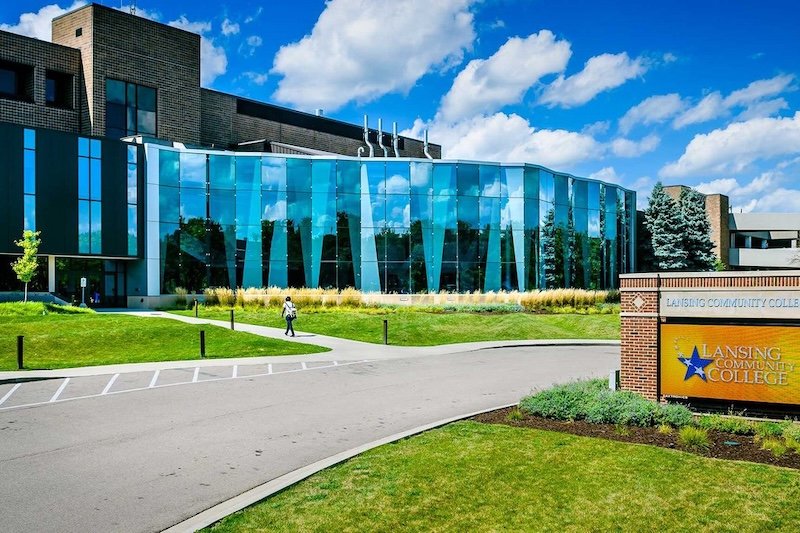
Gannon Building at Lansing Community College
Designed by Stantec, installed by Lansing Glass
VS1 was selected to bring to life this innovative curtain wall at Lansing Community College in Michigan. The saw-tooth wall is spans 27 feet and is composed of four stacked six-foot glass panels.
➤ Read more about this segmented glass facade
➥ Sawtooth Wall

Earl Shapiro Hall at University of Chicago Lab School
Designed by Valerio Dewalt Train, installed by Trainor Glass
Exterior bent aluminum perforated painted fins create a texture based on the Fibonacci sequence to communicate the educational purpose of the building.
➤ Read more about this unique glass building envelope
➥ Shading Elements · Complex geometry · Slanted Mullions ❍ VS1-A
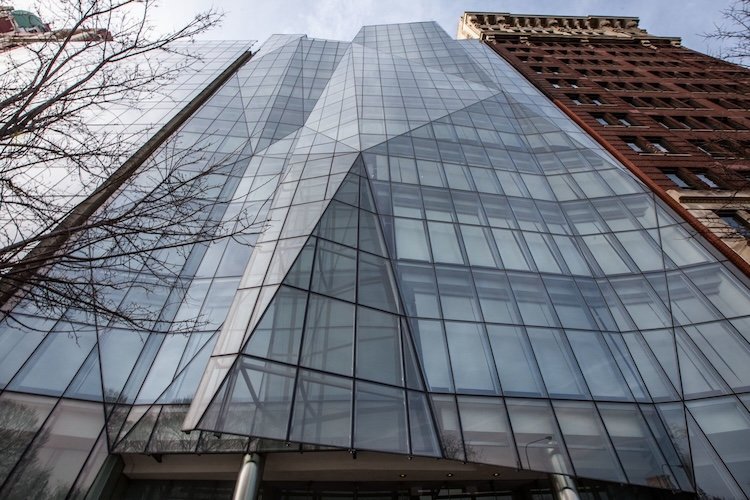
Spertus Institute for Jewish Learning
Designed by Krueck Sexton Partners
An innovative use of glass along Chicago's most prominent and historic street was made possible by VS1, which supports 726 individual pieces of glass within a faceted geometry that folds and overlaps giving a dynamic expression to the activities inside.
➤ Read more about this Chicago architectural landmark
➥ Complex Geometry · Faceted Facades · Handrails
