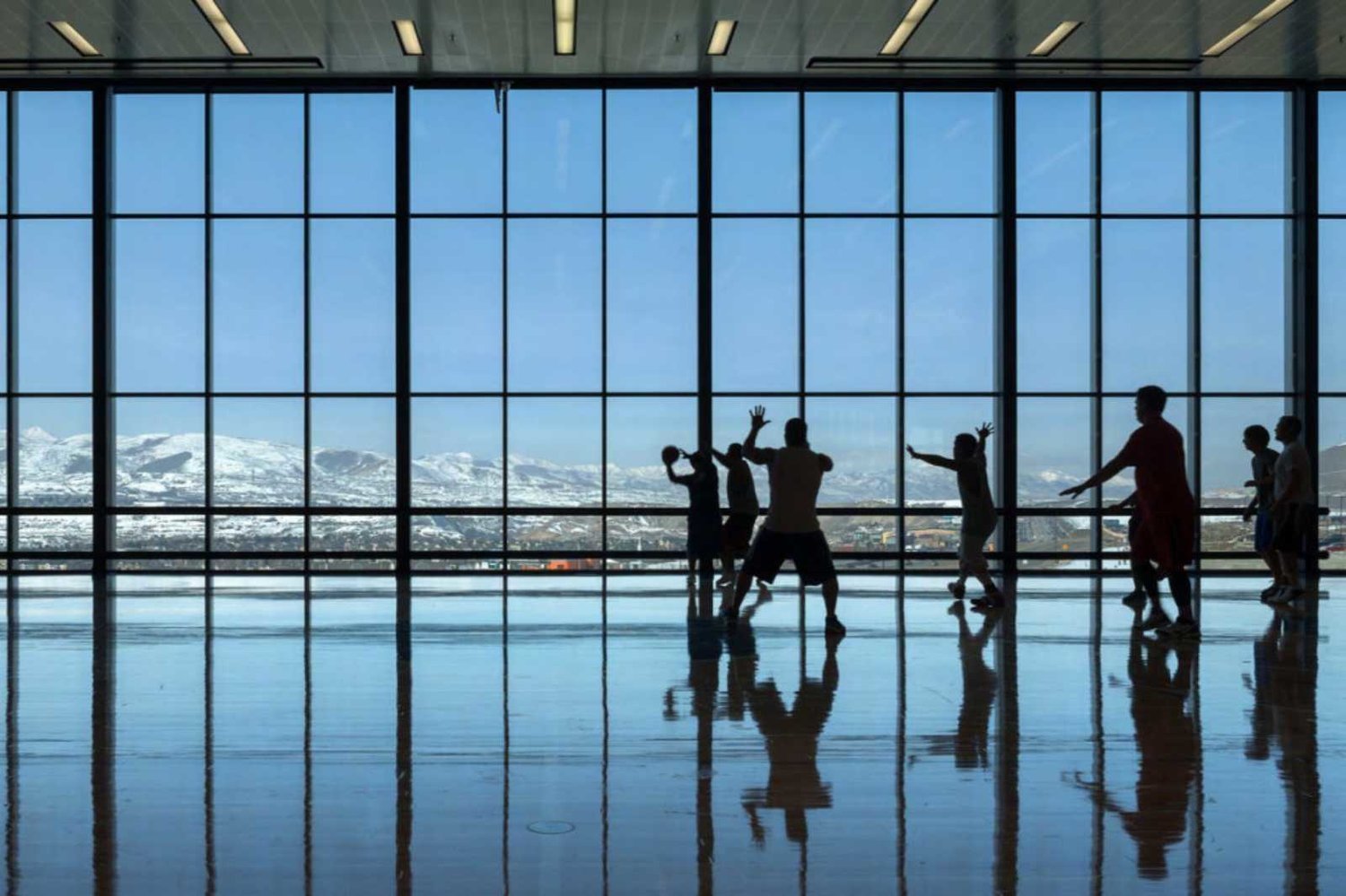
All VS1 Projects
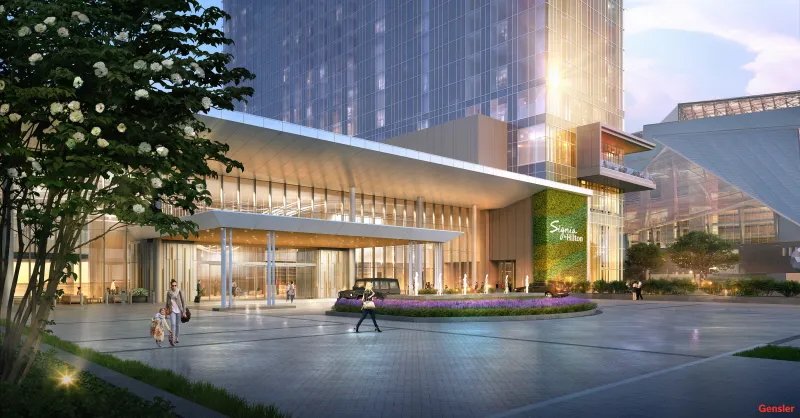
Signia by Hilton Atlanta
Designed by Gensler, installed by Jamco
A vast VS1 lobby wall brings to life Gensler’s design goal of a space “rooted in southern hospitality” that “radiates modern minimalism.”
➤ Read more about this super transparent lobby curtain wall
➥ Exterior Mullions · Long Span ❍ VS1-A

New York Red Bulls Training Complex
Designed by Gensler, installed by Clear View Architectural Metal & Glass
This training facility will bring the Red Bulls organization’s youth academy and professional programs together in one multi-use complex. VS1 has brought to life another design by the team at Gensler.
➤ Read more about these Gensler-designed glass curtain walls
➥ Long Span · Segmented Wall · Slanted Facade ❍ VS1-A

Sorrento Mesa South
Designed by Gensler, installed by Lunstrum Windows
VS1 can accommodate long spans without the need for secondary structural reinforcement, and thus Innovation Glass was able to achieve Gensler’s vision and accomplish the 28’ span with the slender 10” VS1 bullet mullion.
➤ Read more about this glass atrium curtain wall enclosure
➥ Seismic Drift Adaptations · Targeting LEED Zero ❍ VS1-A
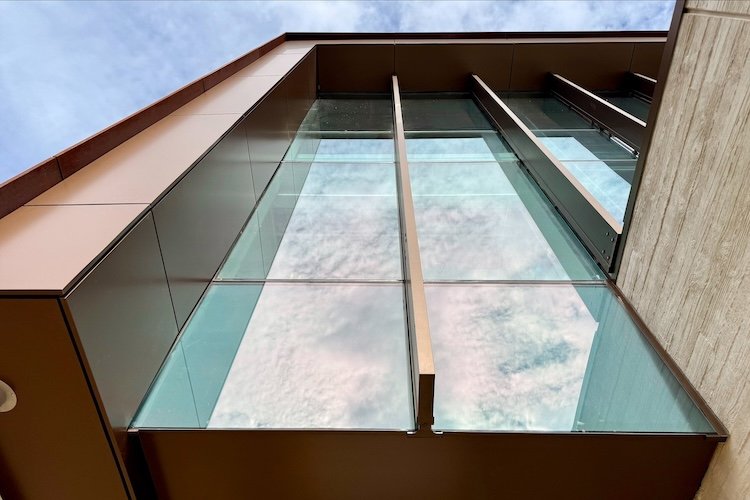
Brookhaven National Lab
Designed by Gensler, installed by Action Store Fronts
This project features two VS1 installations: a 30' wall and a 40' wall, each utilizing our 12¾" mullion on the building's exterior.
➤ Read more about this glass curtain wall installation
➥ Long Spans · Exterior Mullions ❍ VS1-A

Travis County Civil and Family Courts
Designed by Gensler, installed by Harmon
The mullions are unspliced, spanning the full height and supporting extra wide glass with bays that are 10-foot on center. The all-glass corner, a standard VS1 detail, is supported by a tension rod.
➤Read more about this super transparent courthouse lobby
➥ All-Glass Corners · Jumbo Glass Sizes · Long Spans ❍ VS1-A
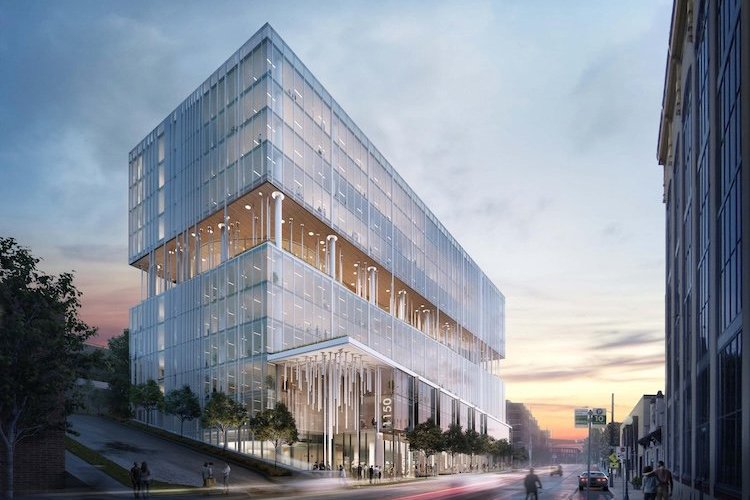
eleven50 Eastlake
Designed by Gensler, installed by Permasteelisa
VS1 was selected for two facades on the new 1150 Eastlake Avenue, Seattle development. Both scopes are 21-foot clear spans of curved glass which are supported by the 10-inch heavy VS1 mullion.
➤ Read more about these curving glass curtain walls
➥ Curved Glass· Segmented Wall ❍ VS1-A100
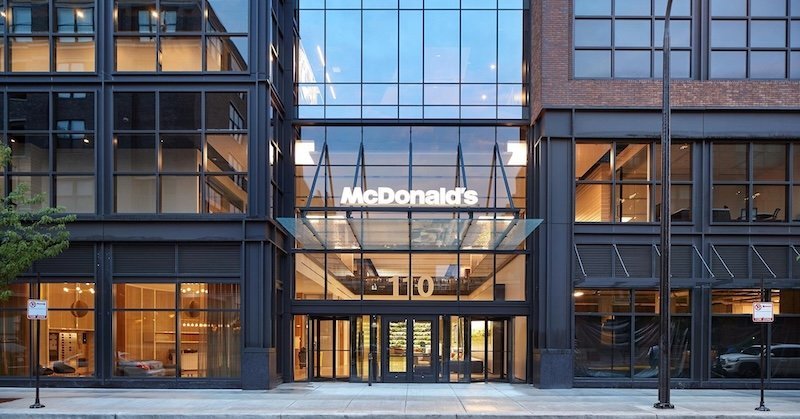
McDonald’s World Corporate Headquarters
Designed by Gensler, installed by Ventana
Two VS1-A scopes: a 14’ lobby canopy and a 26' unreinforced facade in the "Innovation Center."
➤ Read more this VS1 canopy and curtain wall installation
➥ All-Glass Corners · Canopy ❍ VS1-A
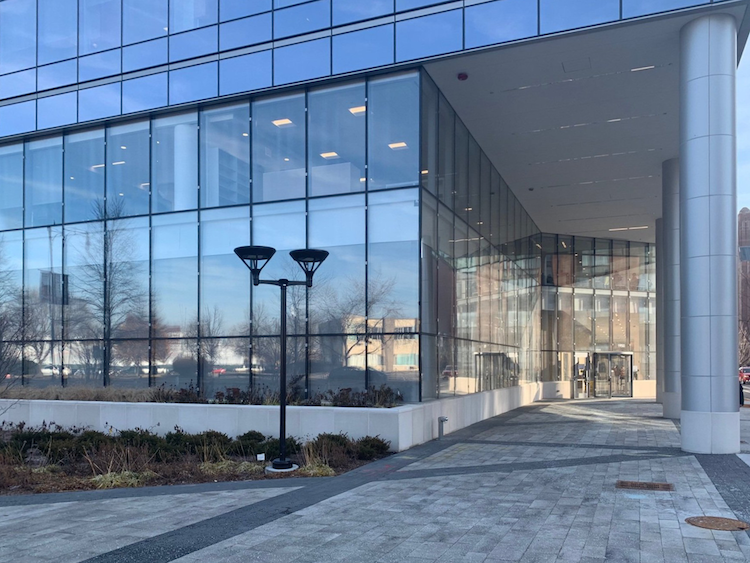
Cook County Central Campus Health Center
Designed by Gensler, installed by Ventana
This Chicago medical facility is another collaboration between Innovation Glass and the Gensler design team. A two-story VS1 facade wraps around the entryway of the building, featuring our standard 8” mullion and triple IGU, 1 13/16”-thick glass.
➤ Read more about this double-height curtain wall with thick IGUs
➥ Triple IGU Glass ❍ VS1-A100

Shirley Ryan AbilityLab
Designed by Gensler, installed by Permasteelisa
The 27-story building features a 38’-high VS1 lobby wall with all-glass corners and a VS1 entry vestibule.
➤ Read more about this long span lobby
➥ All-glass corners · All-glass vestibules · Long spans ❍ VS1-A
