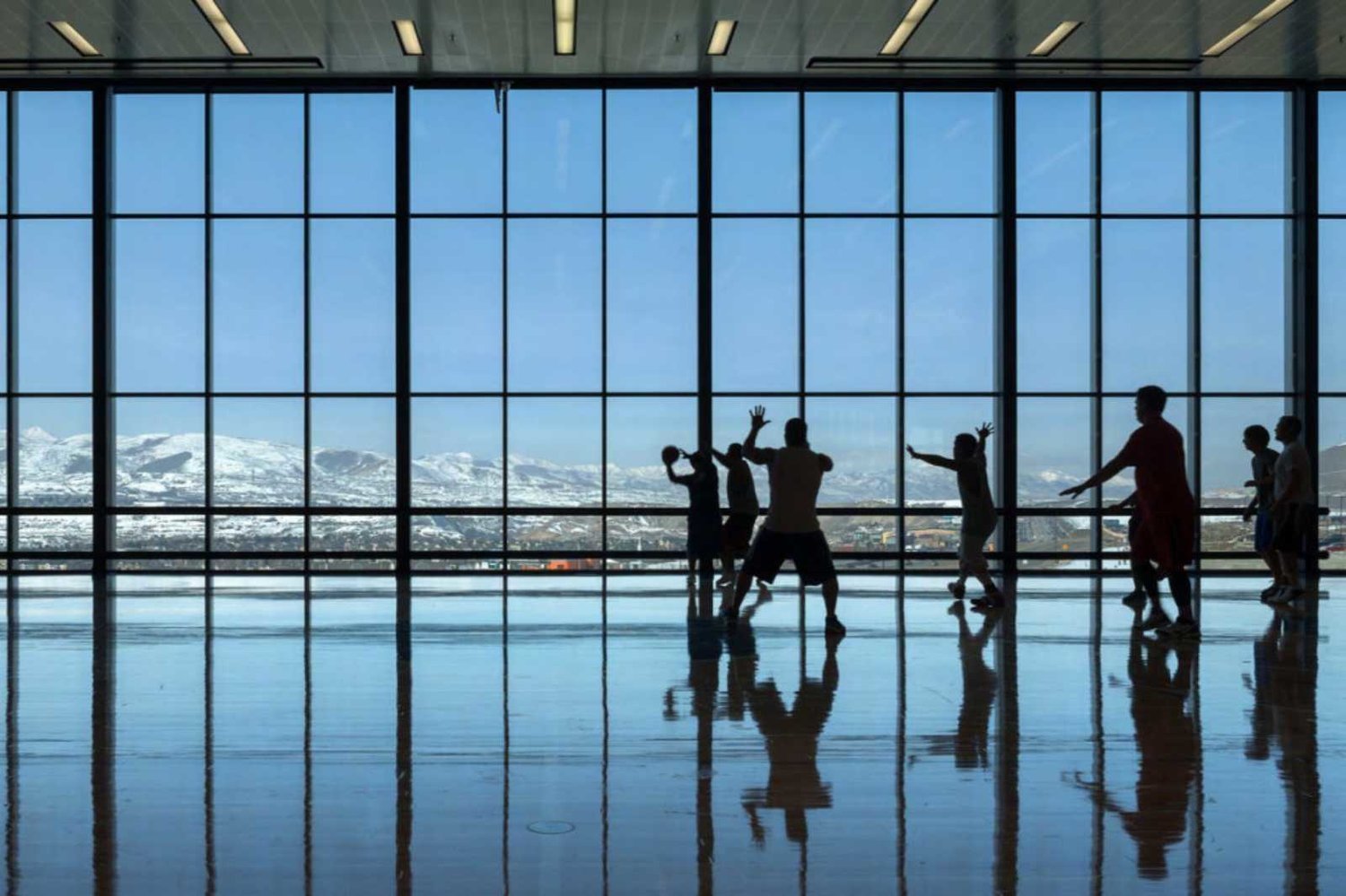
All VS1 Projects
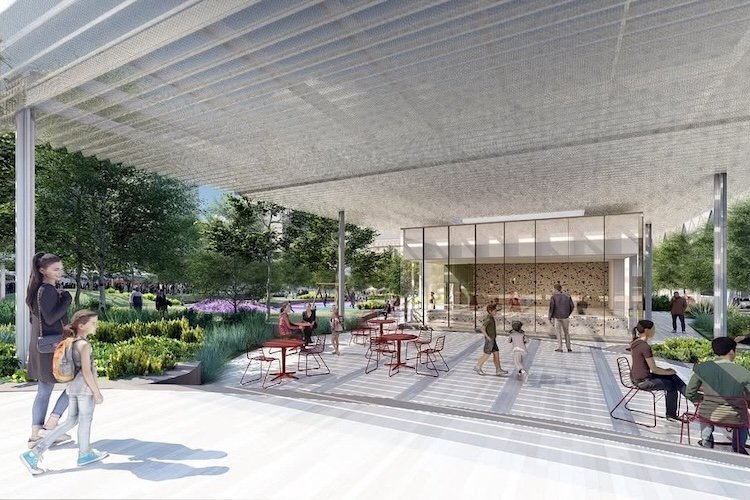
Barney Allis Plaza Redevelopment
Designed by HOK, to be installed by KC Glass Systems
The minimalist aesthetic of VS1 brings to life a pavilion in this plaza with 15’ full-height face glass. This scope is accomplished with 6” bullet-shaped mullions and our flagship curtain wall system.
➤ Read more about this super transparent curtain wall
➥ Jumbo Glass Sizes ❍ VS1-A100

Omni Boston Hotel at the Seaport
Designed by Elkus Manfredi, installed by Karas & Karas
A two-story VS1 facade encloses an event function space, supported by the 12.75”-deep VS1 mullions on the exterior of the facade which lend a strong visual texture to the building skin.
➤ Read more about this glass curtain wall in the Boston Seaport
➥ Exterior Mullions · Jumbo Glass Sizes ❍ VS1-A
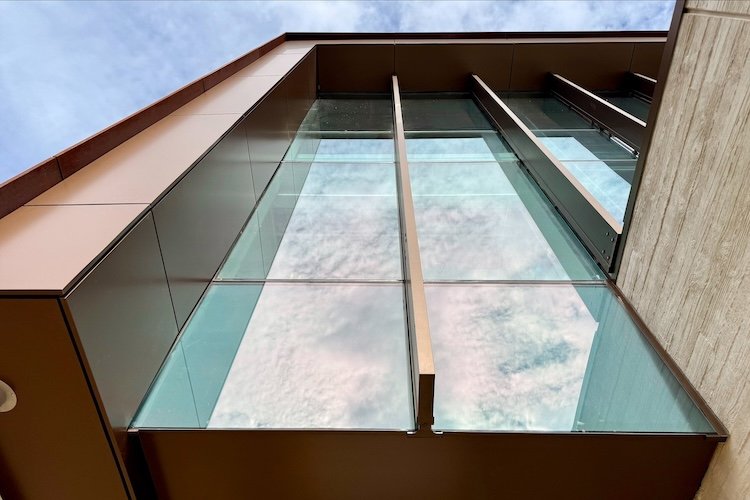
Brookhaven National Lab
Designed by Gensler, installed by Action Store Fronts
This project features two VS1 installations: a 30' wall and a 40' wall, each utilizing our 12¾" mullion on the building's exterior.
➤ Read more about this glass curtain wall installation
➥ Long Spans · Exterior Mullions ❍ VS1-A

Travis County Civil and Family Courts
Designed by Gensler, installed by Harmon
The mullions are unspliced, spanning the full height and supporting extra wide glass with bays that are 10-foot on center. The all-glass corner, a standard VS1 detail, is supported by a tension rod.
➤Read more about this super transparent courthouse lobby
➥ All-Glass Corners · Jumbo Glass Sizes · Long Spans ❍ VS1-A

Press Glass HQ
Designed by Dewbury, installed by Charlotte Glass
The feature facade of this trusted partner’s HQ is composed of 10' x 20' IGU panels with all-glass corners, a standard VS1 detail.
➤ View more photos of this glass wall installation with huge IGUs
➥ Jumbo Glass Sizes ❍ VS1-A
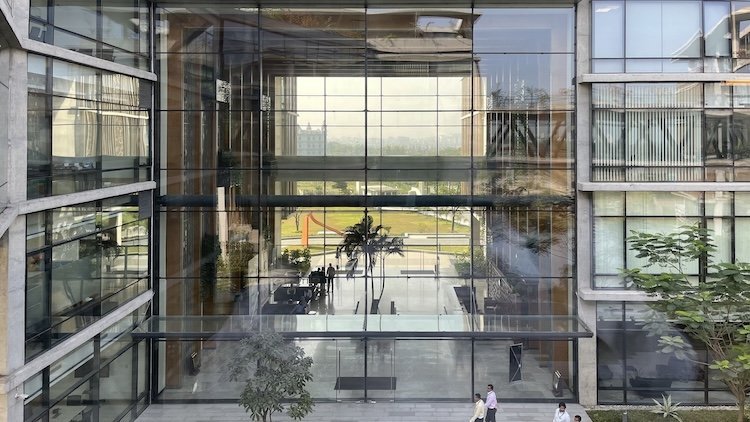
United House
A VS1 lobby welcomes visitors to the headquarters of United Enterprises, a Dhaka-based infrastructure company.
➤ View more photos of this very transparent VS1 glass curtain wall
➥ Canopy · Jumbo Glass ❍ VS1-A

525 William Penn Place
Designed by Perkins Eastman, installed by DM Products
The flush exterior of the 25’-high lobby wall is achieved using the VS1 toggle system, which eliminates the need for external pinch plates. The smooth transition from wall to ceiling and the all-glass canopy and vestibule details are standard features of VS1 facades.
➤ Read more about this glass box lobby renovation
➥ All-Glass Corners · All Glass Vestibules · Facade-Skylight Transition · Toggle Fittings ❍ VS1-A

Statue of Liberty Museum
Designed by FXCOLLABORATIVE, installed by Josloff Glass
The new Statue of Liberty Museum, which opened in 2019, features two VS1 walls and a VS1 all-glass elevator enclosure.
➤ Read more about this iconic museum project on Liberty Island
➥ All Glass Corners · Bird-Safe Glass · Jumbo Glass Sizes ❍ VS1-A
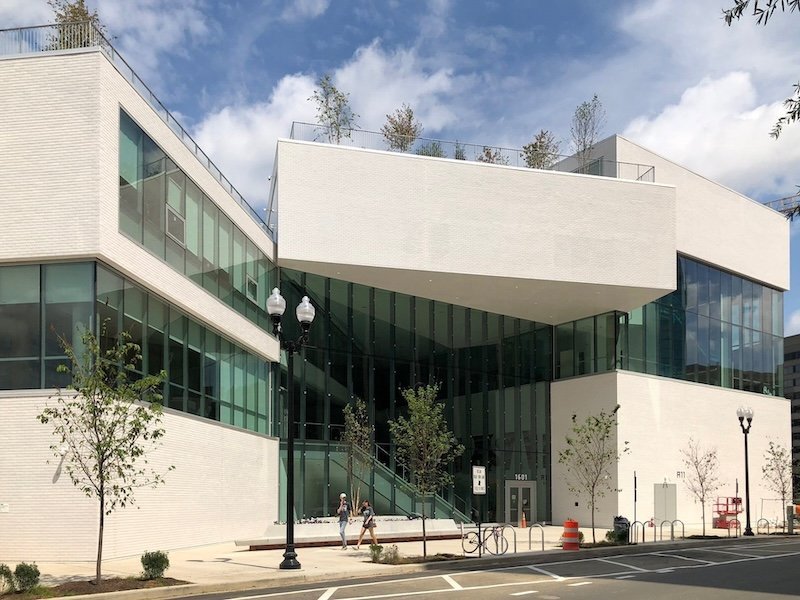
The Heights Building
Designed by Bjark Ingels Group, installed by Glass Projects Resource
The lobby of the building is a 62’-wide and 41’-high VS1 facade. 14’ 6”-high panes of glass are supported by the rectangular jumbo VS1 mullion. The wall, which is hung from above, accommodates 2” of downward movement.
➤ Read more about this school lobby atrium project
➥ Jumbo Glass Sizes · Long Span ❍ VS1-A

Consumer Credit Union
Designed by HOK, installed by Reliable Glass
Running the length of the building is an offset glass joint grid supported by 40’-high jumbo VS1 mullions.
➤ Read more about this long span glass curtain wall
➥ Long span · Offset glass joints · Segmented Wall · Slanted Facade ❍ VS1-A
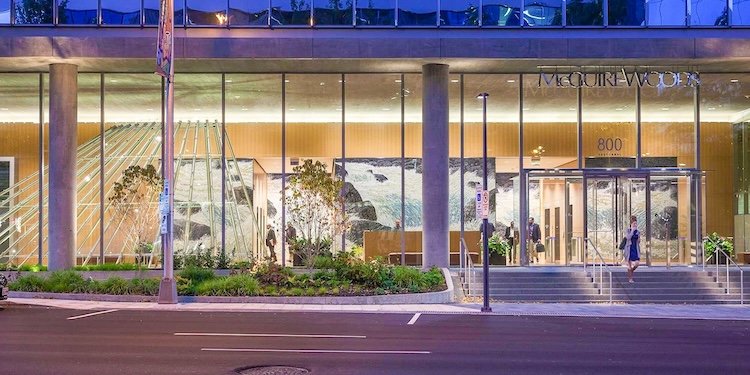
Gateway Plaza
Designed by Forum Architecture, installed by Ventana
Visitors to this office building are greeted by a stunning VS1 lobby wall. 20’ by 6’ glass panels are supported by a 10”-deep VS1 mullion. An all-glass entry vestibule integrates seamlessly.
➤ Read more about this super transparent lobby facade
➥ Jumbo glass sizes · Long spans ❍ VS1-A100
