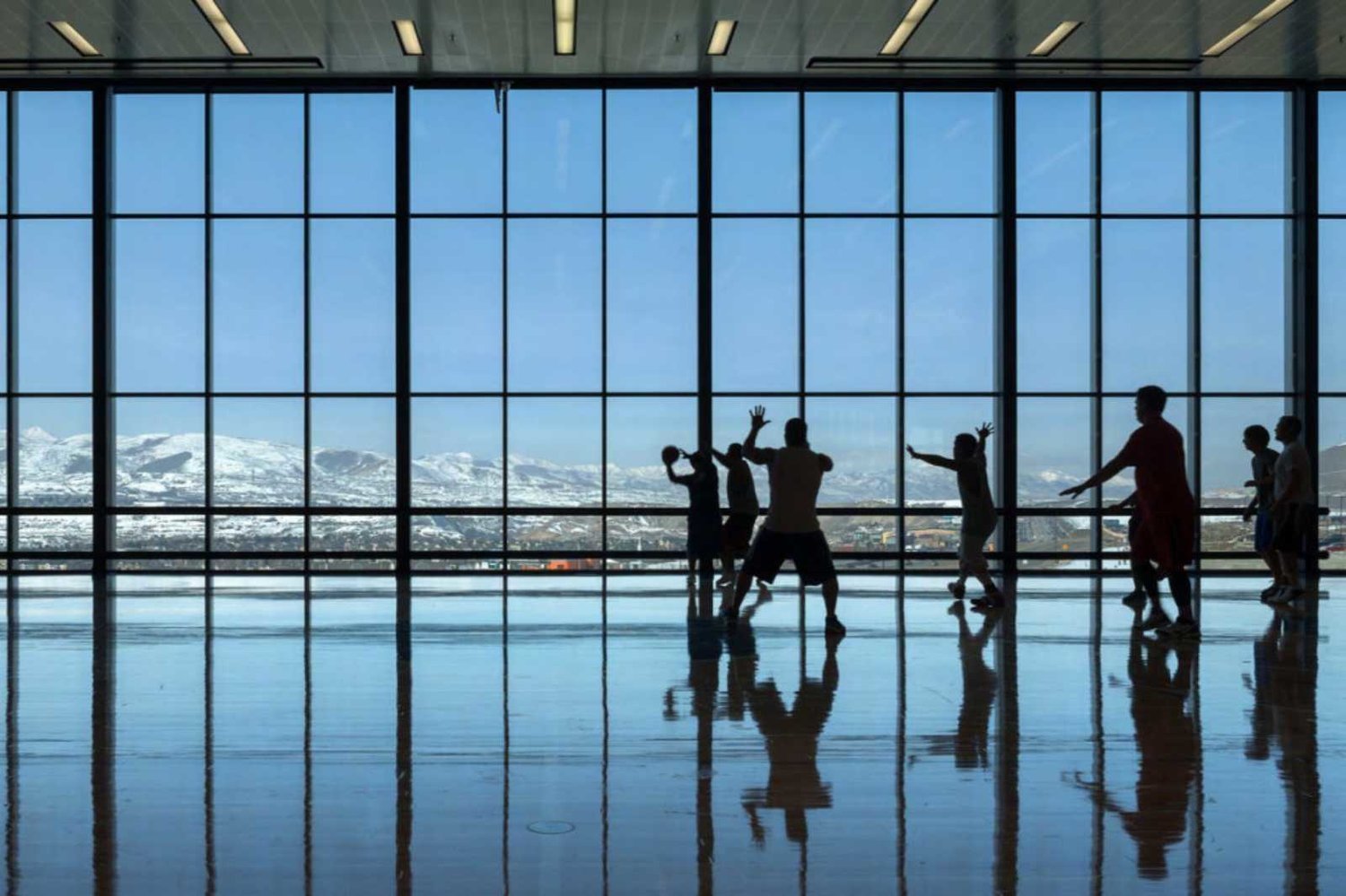
All VS1 Projects
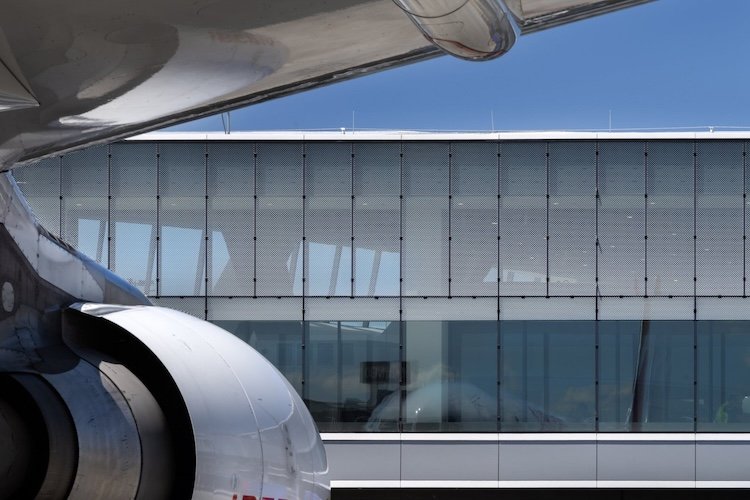
O’Hare Terminal 5 Expansion
Designed by HOK & Muller2, installed by Christopher Glass & Aluminum
VS1 was selected for 40,000 sq. ft. of curtain wall scope in the renovation and expansion of Terminal 5 at O’Hare International Airport. The facade uses smart glass to manage the comfort of travelers.
➤ Read more about this VS1 concourse facade installation
➥ Electrochromic Glass · Offset Glass Joints ❍ VS1-A100

430 N Michigan Ave
Designed by Lamar Johnson Collaborative, installed by Christopher Glass & Aluminum
25’ unspliced glass fins span the full height of the lobby and support full-height face glass. At the corner is a hot-bent 5’ by 25’ glass panel with a radius of 6.5’.
➤ Read more about this curved glass VS1-G200 lobby facade
➥ Curved Glass ❍ VS1-G

M1 Bank
Designed by core10Architecture, installed by NNG
VS1 was selected to wrap all four elevations of the existing M1 Bank building in Kansas City, M). The architect’s design goal for a “glass box” aesthetic was achieved using aluminum VS1 blade mullions and all-glass corners, which are a standard VS1 detail.
➤ Read more about this glass envelope renovation project
➥ All-Glass Corners · Historical Renovation ❍ VS1-A

CoStar Richmond Campus
Designed by Pickard Chilton, installed by Harmon
This impressive 54’ clear span is achieved without any steel reinforcement or backing structure and will be a new world record for an unreinforced aluminum curtain wall.
➤ Read more about this world record glass curtain wall project
➥ Long Spans ❍ VS1-A

Harwood International
Designed by Kengo Kuma, installed by Harmon
As you travel around this Kengo Kuma-designed building, the façade’s glass fin steps up from the first floor to the second floor through a series of integrated interior/exterior landscaped steps. Also integrated into the façade are two all-glass vestibules.
➤ Read more about this VS1-G all-glass lobby atrium
➥ All-Glass Vestibules ❍ VS1-G

Mass Mutual
Designed by Elkus Manfredi, installed by Massey’s Plate Glass
❝ This building has achieved LEED Platinum certification and employs strategies to cope with rising sea levels.❞ -Elkus Manfredi Architects
➤ Read more about this new glass wall lobby in the Boston Seaport
➥ All-Glass Corners · LEED Platinum ❍ VS1-A

United India Insurance Company Office
Designed by DK & Associates
VS1 facade with integrated awning-style vents.
➤ View more photos of this glass curtain wall in Chennai, India

Museum of Making at Derby Silk Mill
Designed by Bauman Lyon Architects
This renovated mill-turned-museum features a super transparent VS1 installation. “Derby’s Silk Mill is the site of the world’s first factory and a part of Derwent Valley Mills Unesco World Heritage Site.”
➤ Read more about this glass wall renovation project
➥ Historical Renovation · Toggle Fittings ❍ VS1-A

Kaposvar
➤ More about this glass lobby curtain wall in Hungary
➥ Toggle Fittings · Triple IGU ❍ VS1-A110

One Illinois Center
Designed by Goettsch Partners, installed by Ventana
This project involved the lobby renovation-upgrade using the direct glaze version of the VS1 system which eliminates the gap between the inside surface of the glass and the face of the mullion.
➤ Read more about the Chicago Architecture Center lobby wall
➥ Direct Glaze · Long Span ❍ VS1-A230
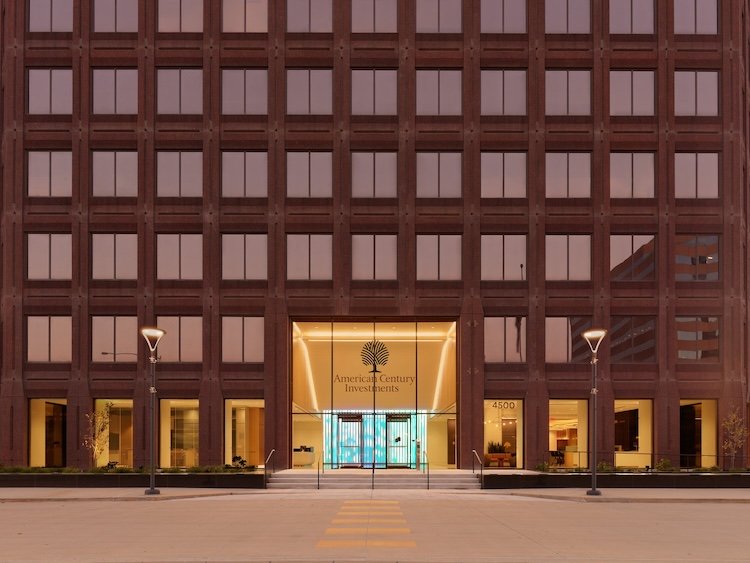
American Century Investment
Designed by HOK, installed by Flynn Midwest
A 24' VS1-G lobby facade using full-height unspliced fins will replace the original entryway of this American Century office building. The roof of an all-glass vestibule cantilevers to the exterior to create a canopy.
➤ Read more about this all-glass super transparent lobby wall
➥ All-Glass Vestibule · Canopy ❍ VS1-G
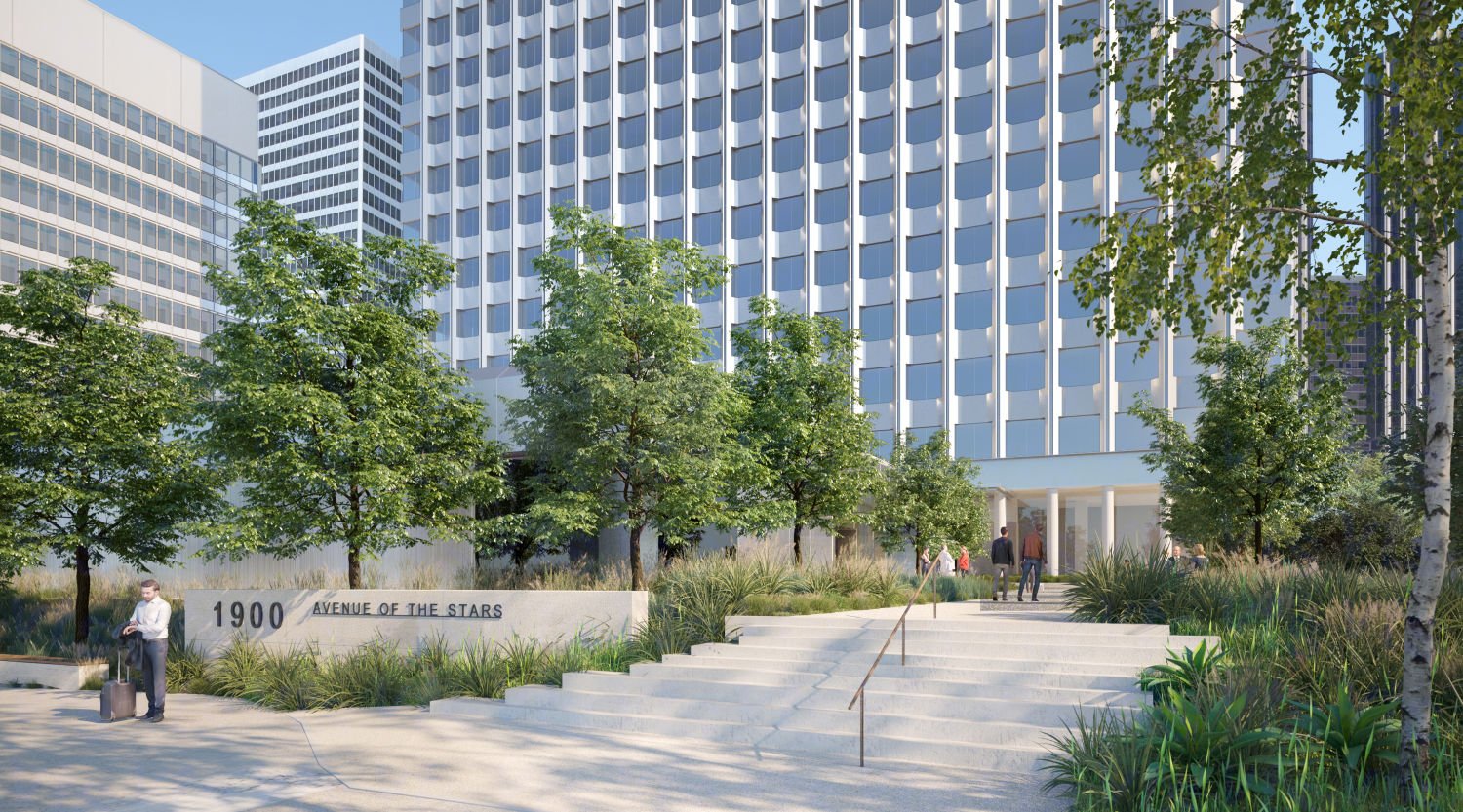
Anderson Towers - Avenue of the Stars
Designed by Montalba Architects, installed by Trü Architectural
This project features two VS1 curtain wall installations: at 1800, a 26' ground floor wall using 8" T-shaped mullion; and at 1900, two 20' entry facades using 10" t -shaped mullions.
➤ Read more about these glass lobby walls
❍ VS1-A

St. Louis Kaplan Feldman Holocaust Museum
Designed by TR,i Architects, installed by NGG Ltd
The entry wall is a folded 24' VS1 facade with an all-glass fold line supported by 10" heavy bullet-shaped mullion. The design goal was to symbolize Kristallnacht and the theme of shattered glass.
➤ Read more about this all-glass faceted atrium in St. Louis
➥ Faceted Facades · ❍ VS1-A
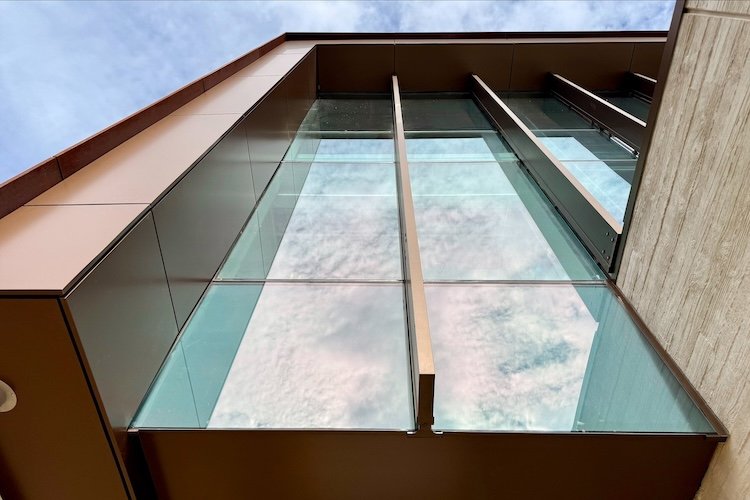
Brookhaven National Lab
Designed by Gensler, installed by Action Store Fronts
This project features two VS1 installations: a 30' wall and a 40' wall, each utilizing our 12¾" mullion on the building's exterior.
➤ Read more about this glass curtain wall installation
➥ Long Spans · Exterior Mullions ❍ VS1-A

Travis County Civil and Family Courts
Designed by Gensler, installed by Harmon
The mullions are unspliced, spanning the full height and supporting extra wide glass with bays that are 10-foot on center. The all-glass corner, a standard VS1 detail, is supported by a tension rod.
➤Read more about this super transparent courthouse lobby
➥ All-Glass Corners · Jumbo Glass Sizes · Long Spans ❍ VS1-A
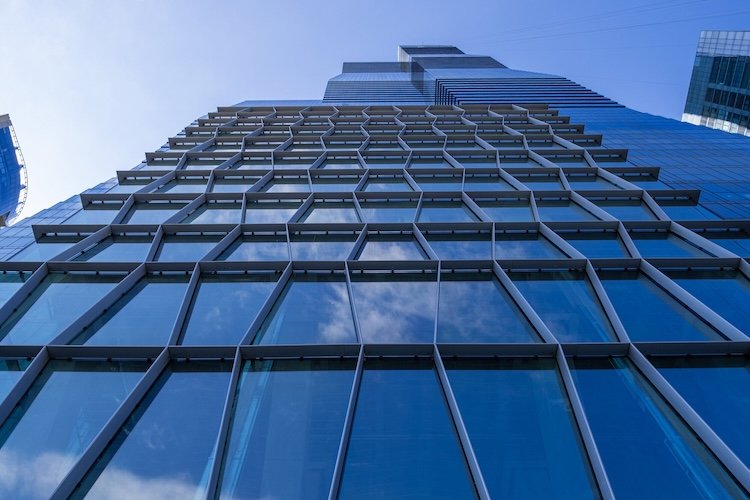
St. Regis Chicago
Designed by Studio Gang, installed by AGW.
At the base of the tower, a 10-story glass cube protrudes from the structure. A unique exoskeletal frustum geometry is achieved by the use of a two-way VS1 jumbo mullion structure with internal star nodes.
➤ Read more about this truly unique glass atrium curtain wall
➥ Complex Geometry · Exterior Mullions · Slanted Mullions ❍ VS1-A
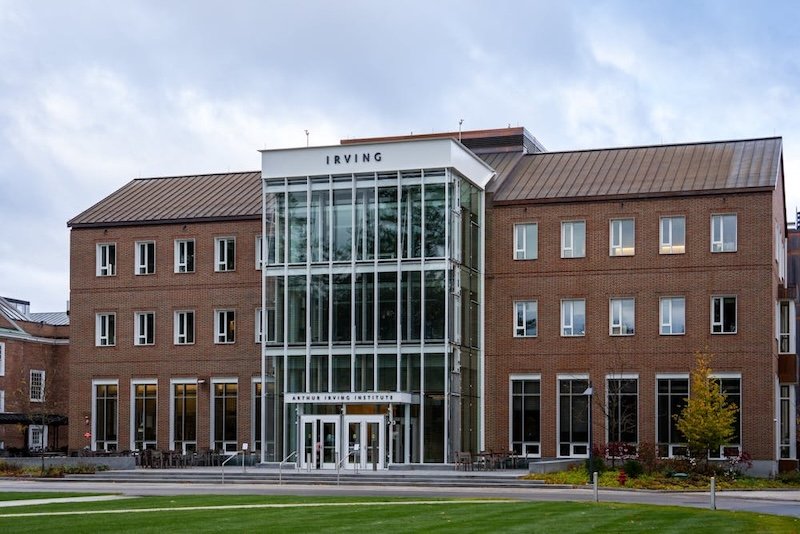
Dartmouth Irving Center
Designed by Goody Clancy, installed by R&R Windows
The feature wall of the building is a 50-foot high dual VS1 facade that is proud of the brick facade creating a "glass box" aesthetic. The internal and external walls are supported by a single 10-inch rectangular mullion within the air cavity.
➤ Read more about the thermal performance of this dual wall
➥ Dual Wall · Shading Elements · ❍ VS1-A

QA Tower
Designed by Mrinmoy Consultants
The floor-to-floor rotation is 6.6 degrees, and the ground-to-roof rotation is nearly 90 degrees. The 11'8" by 3'11" panels are cold bent so that one corner is 5.3" off-plane from the other three.
➤ Learn more about this twisting glass tower facade
➥ Complex Geometry · Curved Glass ❍ VS1-A
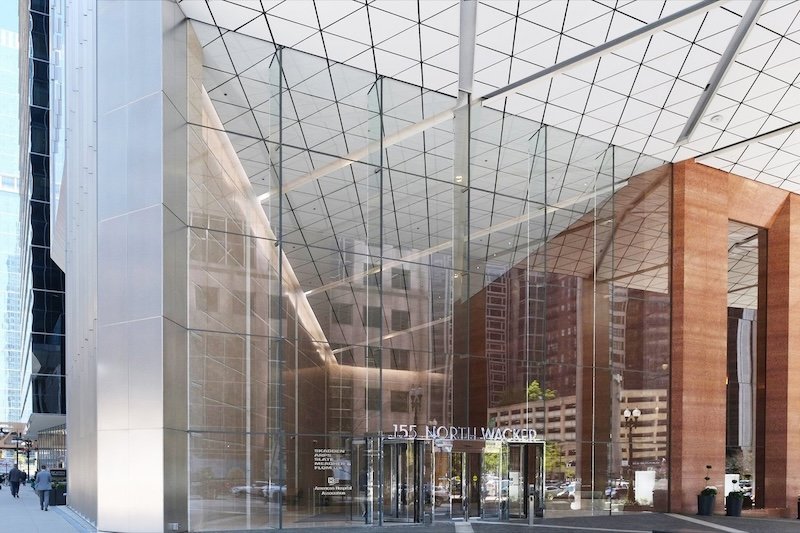
155 North Wacker
Designed by HED Architecture, installed by Christopher Glass & Aluminum
The two facades at 155 N Wacker were achieved with un-spliced, full height glass fins spanning 50' clear, a record for Chicago and the US.
➤ Read more about these super transparent atrium curtain walls
➥ Long Span ❍ VS1-G

Resorts World Casino
Designed by Perkins Eastman, installed by Massey’s Plate Glass & Aluminum
12.75"-deep exterior mullions are radially arranged to create a facade on an inverted conical surface with an elliptical base. The mullions are sloping in both section and elevation
➤ Read more about this geometrically unique curtain wall
➥ Exterior Mullions · Complex Geometry · Offset Glass Joints · Slanted Facades & Mullions ❍ VS1-A100
