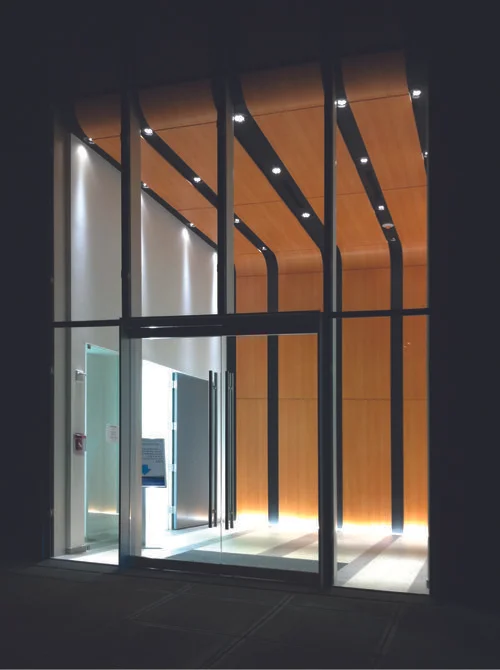Flushing Plaza
Completed · 2018
VS1 retail lobby wall; transition to parapet
This sleek storefront on Barclay Avenue is set between two adjacent brick buildings and features an all-glass parapet and timber panels between VS1 mullions, which produces a seamless connection between the interior and the street.
VS1 allows designers to seamlessly transition from facade to handrail or parapet. This approach enhances the visual cohesion of a glass curtain wall scope while also simplifying a vendor’s package for the general contractors. The facade-to-handrail detail was also used on the Hiscox Building, SNN Clermont, and the Simons Center at Stony Brook University.
Previous
Previous
McDonald's Global Flagship Chicago
Next
Next









