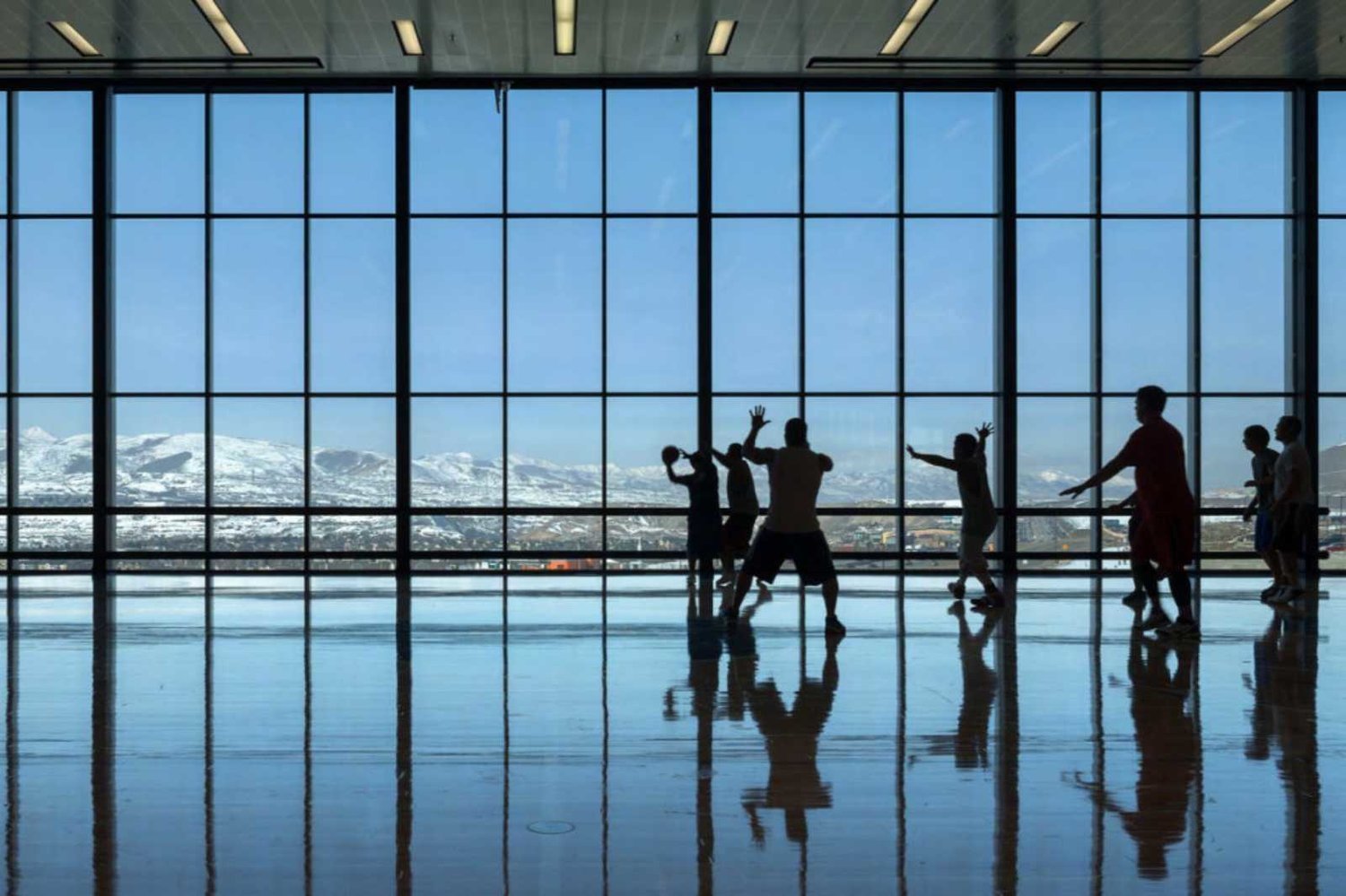
All VS1 Projects

Statue of Liberty Museum
Designed by FXCOLLABORATIVE, installed by Josloff Glass
The new Statue of Liberty Museum, which opened in 2019, features two VS1 walls and a VS1 all-glass elevator enclosure.
➤ Read more about this iconic museum project on Liberty Island
➥ All Glass Corners · Bird-Safe Glass · Jumbo Glass Sizes ❍ VS1-A
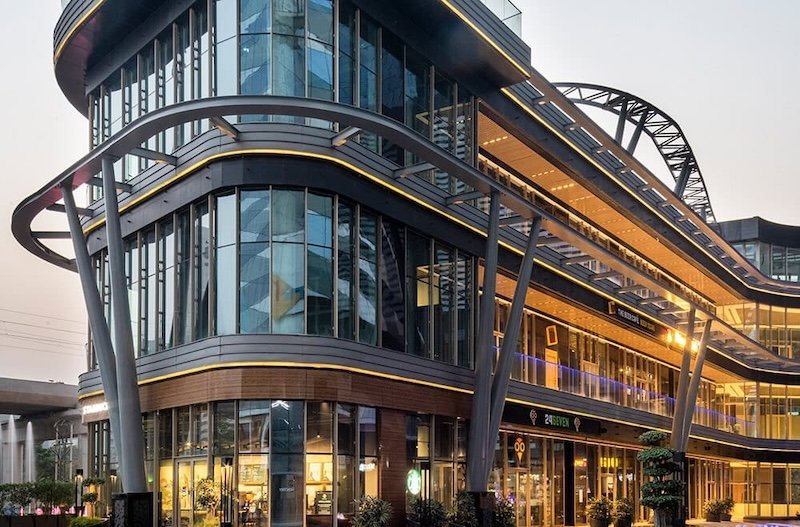
Advant Uptown
Facade design and engineering by Innovation Glass India Pvt. Ptd.
VS1 transitions seamlessly from linear to segmented facades with all-glass corners and exterior mullions on this building, completed in 2019, in Noida.
➤ Read more about the VS1 facades on this LEED Platinum building
➥ Exterior Mullions · Segmented Walls ❍ VS1-A

EMBASSY 247 IT Park
This lobby facade in Mumbai, India is 18.5m tall and features all-glass corners and awning-style vents. The signage is attached to the system’s exterior.
➤ Read more about this very tall, transparent lobby atrium
➥ All-Glass Interiors ❍ VS1-A

The Aleck at 1400 L St
Designed by Hicock Cole, installed by PCC Construction
VS1-A110 was selected for the renovation of this office tower lobby.
➤ Read more about this all-glass lobby wall renovation
➥ All-Glass Corners · Toggle Fittings ❍ VS1-A110
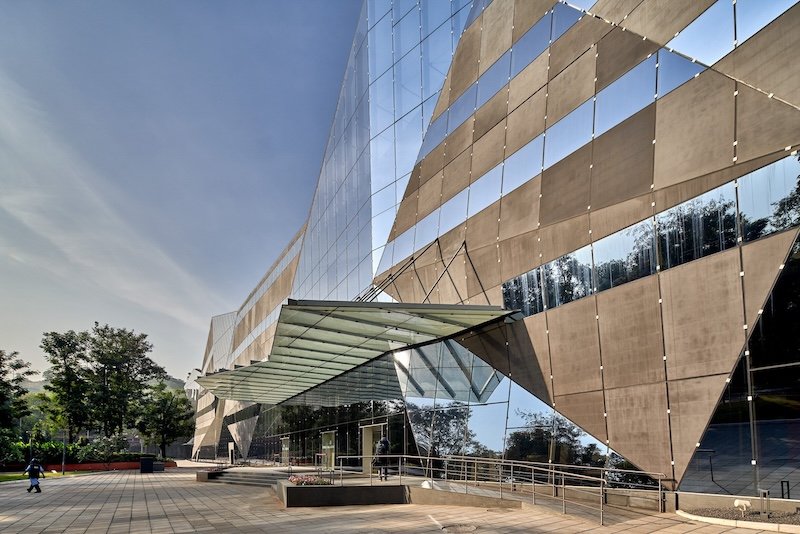
Cummins Technology Center
Designed by Venkatraman Associates
120,000 square-foot faceted VS1 facade, brought to life with 70’ long mullions, suspended glass canopies, and custom laminated terra cotta glass.
➤ Read more about the largest faceted facade in the world
➥ All-Glass Vestibule · Alternate Material Integration · Complex Geometry · Faceted Facade · Long Span · Skylight ❍ VS1-A
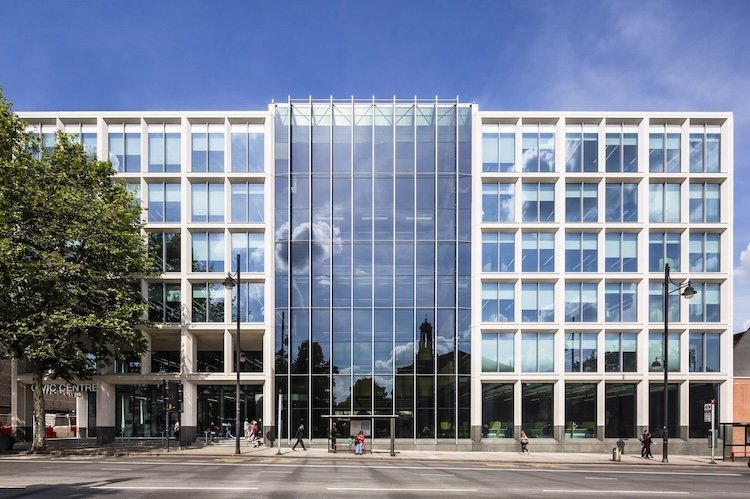
Lambeth Civil Centre
Designed by Cartwright Pickard, installed by Glass Solutions
A six-story glass atrium in London. The 24m VS1 facade; features exterior mullions and "smart glass."
➤ Read more about this long span smart glass curtain wall
➥ Electrochromic Glass · Exterior Mullions ❍ VS1-A
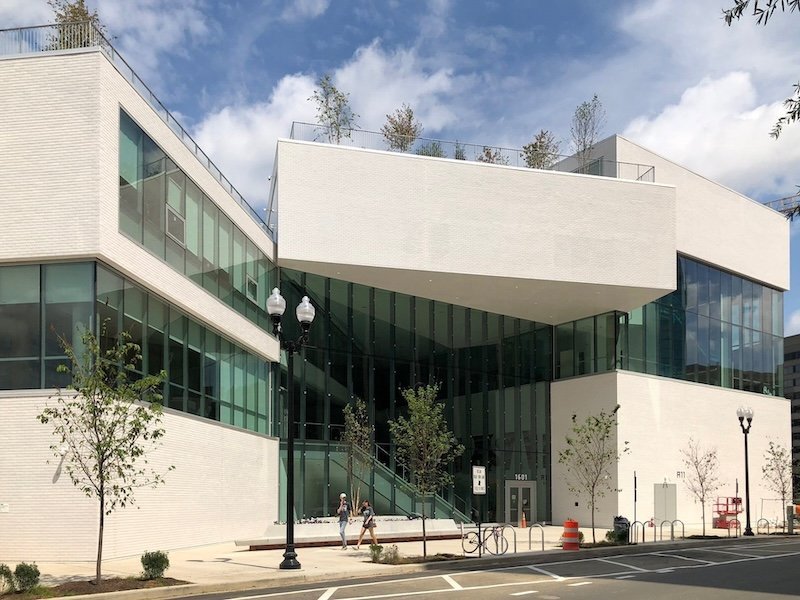
The Heights Building
Designed by Bjark Ingels Group, installed by Glass Projects Resource
The lobby of the building is a 62’-wide and 41’-high VS1 facade. 14’ 6”-high panes of glass are supported by the rectangular jumbo VS1 mullion. The wall, which is hung from above, accommodates 2” of downward movement.
➤ Read more about this school lobby atrium project
➥ Jumbo Glass Sizes · Long Span ❍ VS1-A

V&A Museum Dundee
Designed by Kengo Kuma, installed by Glass Solutions UK
VS1 was used by Glass Solutions, a subsidiary of Saint Gobain, for seven facades on the exterior. Due to the building's location on the mouth of the River Tay, the walls were built to withstand large waves.
➤ Read more about these Kengo Kuma–designed facades
➥ Toggle Fittings · Triple IGU
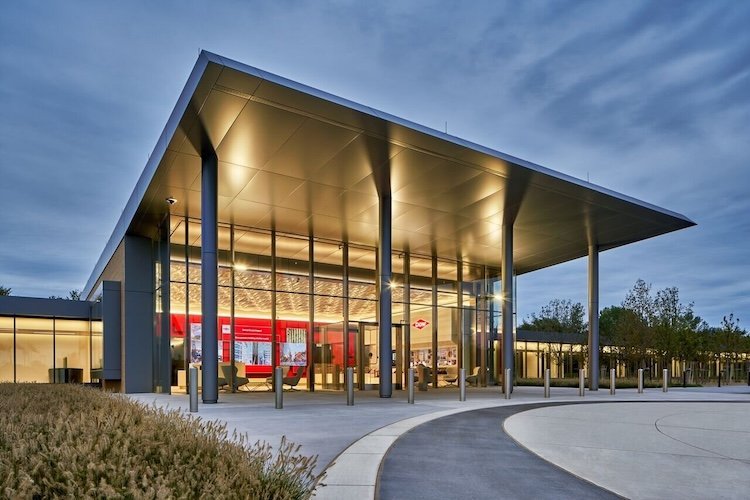
Dow Visitor & Heritage Center
Designed by Kirksey Architecture, installed by Curtis Glass Company
This 19’ span is composed of 12’ and 7’ stacked panels of glass. The all-glass entry vestibule is a standard detail in VS1 facades.
➤ Read more about this VS1 lobby and all-glass vestibule
➥ All-Glass Vestibule ❍ VS1-A

McDonald's Global Flagship Chicago
Designed by Ross Barney, installed by Christopher Glass & Aluminum
Built on the site of the classic Rock N Roll McDonalds, the new location is a 19,000-square-foot timber, steel, and glass building occupying an entire city block.
➤ Read more about this LEED Platinum glass curtain wall
➥ All-Glass Corners · All-Glass Vestibules · Toggle Fittings ❍ VS1-A110
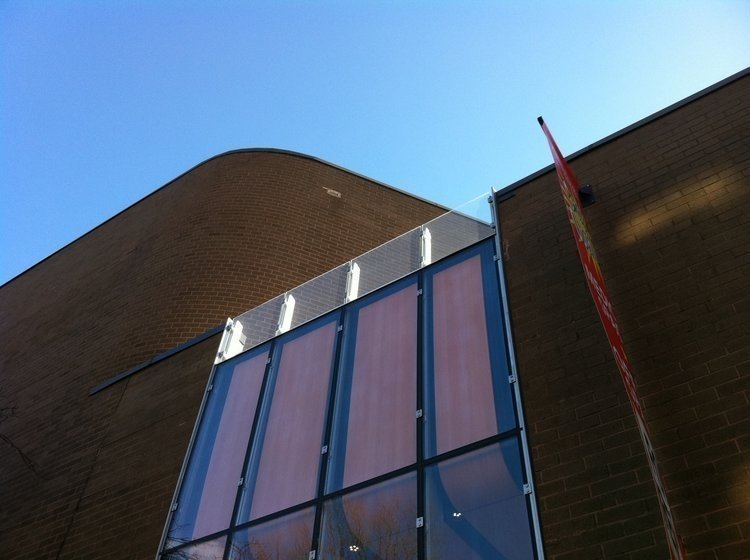
Flushing Plaza
Designed by Studio C
This sleek storefront on Barclay Avenue is set between two adjacent brick buildings and features an all-glass parapet and timber panels between VS1 mullions.
➤ More photos of this seamless transition from facade to parapet
➥ Handrails & Parapets ❍ VS1-A

Trammel Crow Center
Designed by HOK, installed by Steel Encounters.
❝Key to the redesign is a new 50-by-80-foot glass and metal facade below the third floor that reaches out to Ross Avenue and floods the building’s lobby with daylight. ❞ -HOK
➤ Read more about this glass atrium renovation
➥ Long Spans ❍ VS1-A

New Merrion House
Designed by HLM Architects
A multi-story facade renovation, brought to life with the standard VS1 and toggle fittings system.
➤ Read more about this glass curtain wall renovation in Leeds, UK
➥ Toggle Fittings ❍ VS1-A
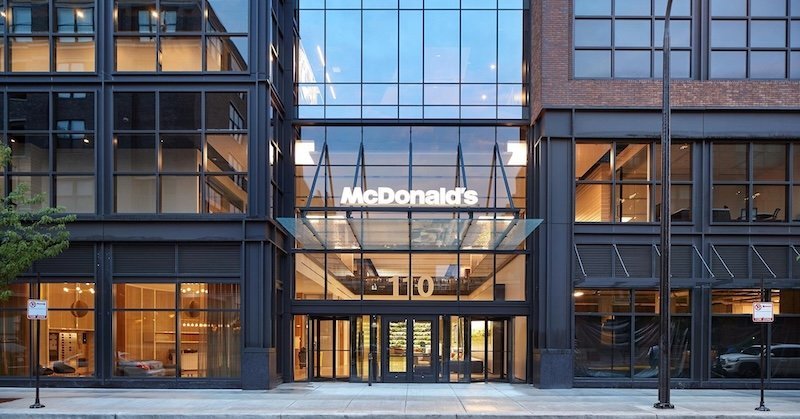
McDonald’s World Corporate Headquarters
Designed by Gensler, installed by Ventana
Two VS1-A scopes: a 14’ lobby canopy and a 26' unreinforced facade in the "Innovation Center."
➤ Read more this VS1 canopy and curtain wall installation
➥ All-Glass Corners · Canopy ❍ VS1-A

VS1 Study House Nr. 1
Designed by Franz Safford, installed by Around the House LLC
The VS1 Study House Nr. 1 is the global headquarters of Innovation Glass LLC. Nestled in the woods of New York’s beautiful Hudson Valley, it is a transformative step forward in the evolution of the home experience.
➤ View more photos of this groundbreaking all-glass home →
➥ All-Glass Vestibules · Facade-Skylight Transition · View all residential projects ❍ VS1-A

McCormick Place HQ Hotel
Designed by Goettsch Partners, installed by Ventana
VS1 was selected for the tower podium facades and two foot bridges of this commerce hub in Chicago. An event space features a 27' VS1 wall with extra wide bays.
➤ Read more about this multi-scope VS1 curtain wall installation
➥ All-Glass Corners · Long Span ❍ VS1-A

Consumer Credit Union
Designed by HOK, installed by Reliable Glass
Running the length of the building is an offset glass joint grid supported by 40’-high jumbo VS1 mullions.
➤ Read more about this long span glass curtain wall
➥ Long span · Offset glass joints · Segmented Wall · Slanted Facade ❍ VS1-A

Aperture Building
Designed by DSDHA
Exterior mullions and a decoration grid create a strong visual statement for this multi purpose building.
➤ Read more about this VS1 curtain wall in London
➥ Alternative Material Integration · Exterior Mullions ❍ VS1-A110

Liberty Fund HQ
Designed by Rowland Design, installed by Architectural Glass & Metal
VS1 was used to solve two facade conditions: the main 24’ clear span walls at the library space and the 11’-high courtyard walls with entrances.
➤ Read more about these two glass curtain wall scopes
❍ VS1-A
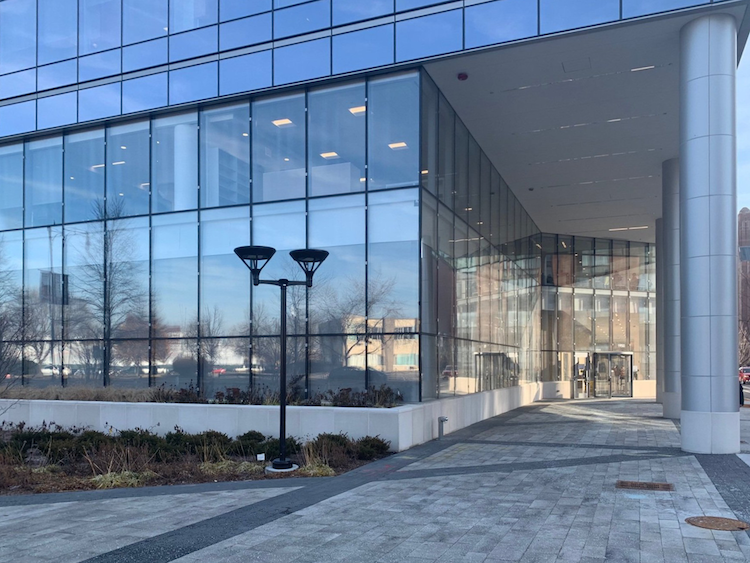
Cook County Central Campus Health Center
Designed by Gensler, installed by Ventana
This Chicago medical facility is another collaboration between Innovation Glass and the Gensler design team. A two-story VS1 facade wraps around the entryway of the building, featuring our standard 8” mullion and triple IGU, 1 13/16”-thick glass.
➤ Read more about this double-height curtain wall with thick IGUs
➥ Triple IGU Glass ❍ VS1-A100
