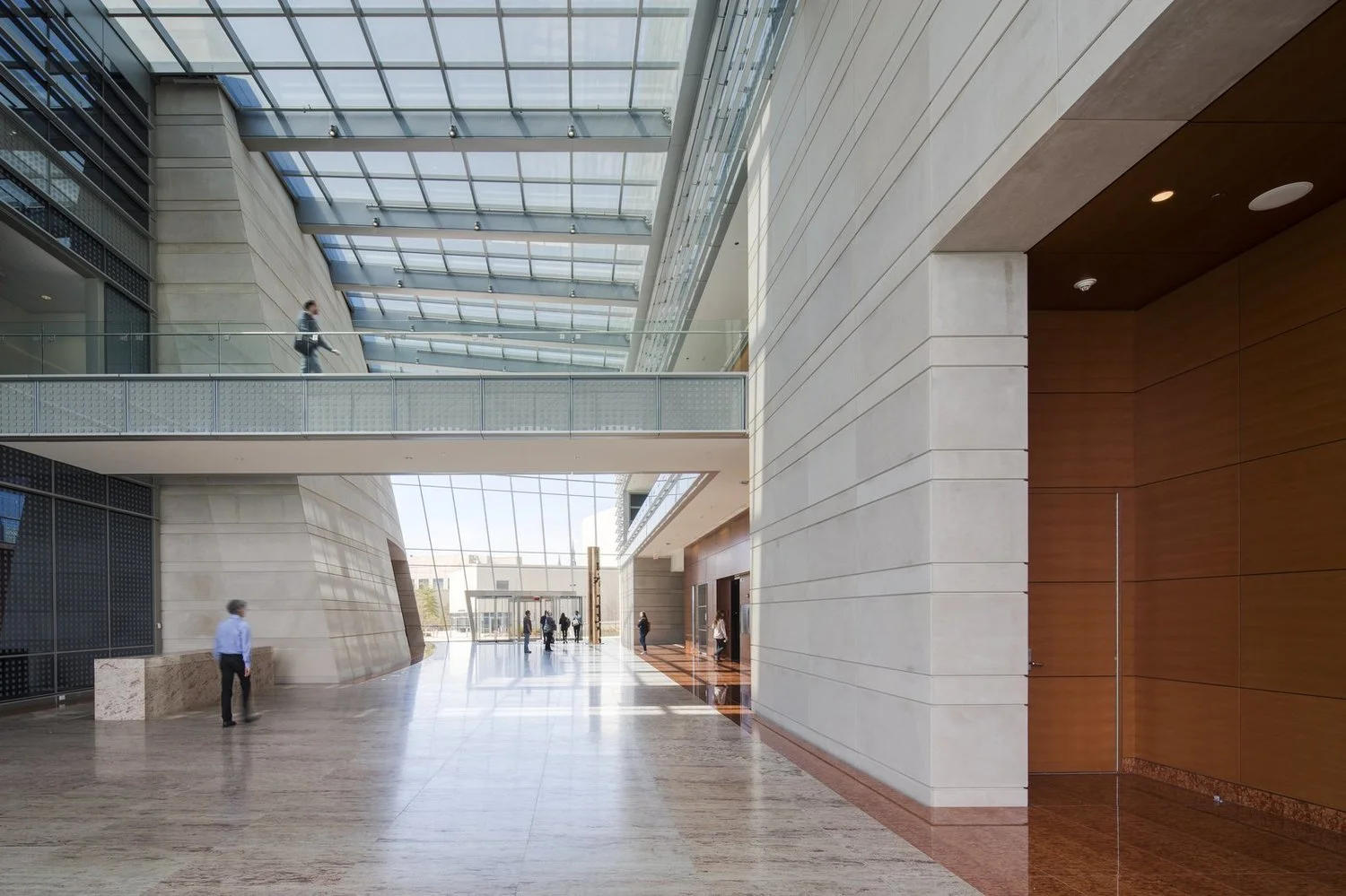Ryan Center at Northwestern University
Installer: Harmon Inc
Completed · 2015
Atrium glass facade and theater dual wall
VS1 was used in a very innovative manner for the Ryan Center for Musical Arts. First the mullion depth was minimized for 3 tall walls by the use of pre-tensioned, stainless steel twin cables stretched horizontally to break up the total vertical span. Secondly, a dual wall at the concert hall achieved total acoustic isolation from the exterior. The main entry wall features a transitional wall geometry which seamlessly turns into an overhead near-flat glass roof which creates a glass spine for the building.

FROM THE ARCHITECT GOETTSCH PARTNERS
❝
The design of this world-class facility is a response to the university’s goal to provide a dramatic architectural statement that signifies the public importance of the School of Music and optimizes views of the lake.
One enters the building through a large atrium, which serves as a main circulation and gathering space and offers striking lake views. The atrium is the link that connects the performance spaces with the practice and teaching rooms, and it provides a visual connectivity between floors that helps activate the space.
The 400-seat recital hall is the building’s signature venue. A 40-foot-high double-skin glass wall provides the performers with Lake Michigan and the Chicago skyline as a dramatic backdrop. To address acoustical challenges of the monumental glass wall, the inner glass slopes inward, eliminating reverberation. ❞
One enters the building through a large atrium, which serves as a main circulation and gathering space and offers striking lake views. The atrium is the link that connects the performance spaces with the practice and teaching rooms, and it provides a visual connectivity between floors that helps activate the space.
The 400-seat recital hall is the building’s signature venue. A 40-foot-high double-skin glass wall provides the performers with Lake Michigan and the Chicago skyline as a dramatic backdrop. To address acoustical challenges of the monumental glass wall, the inner glass slopes inward, eliminating reverberation. ❞









