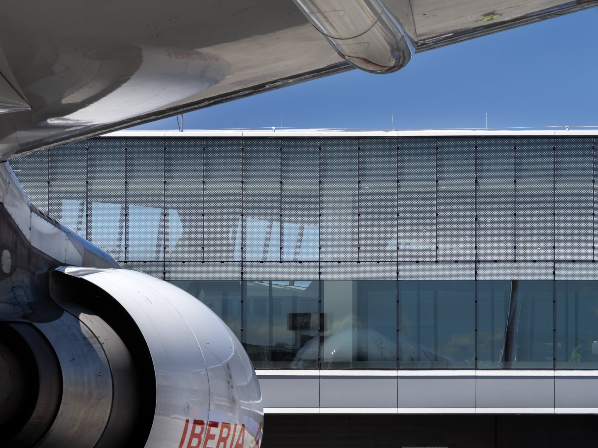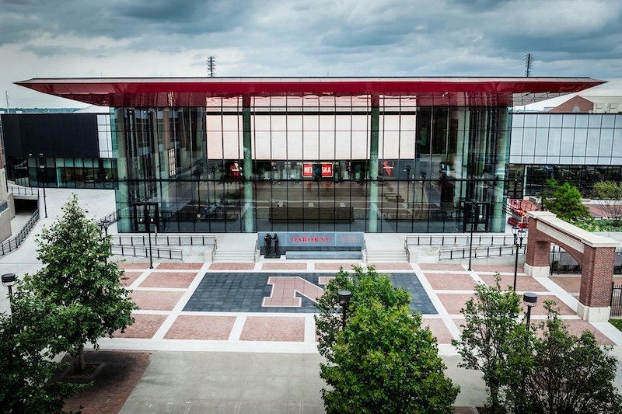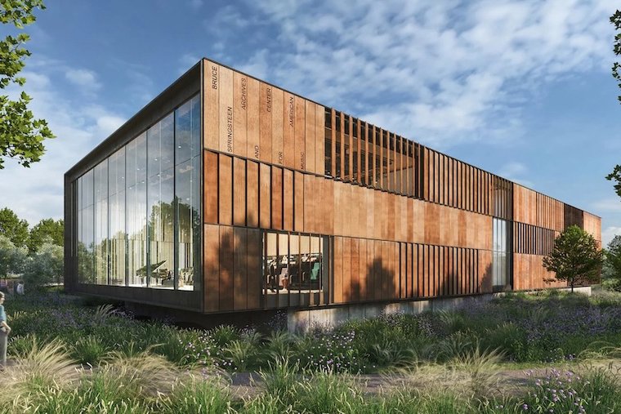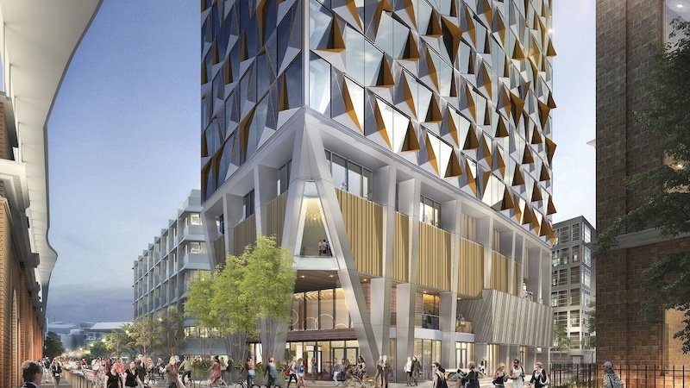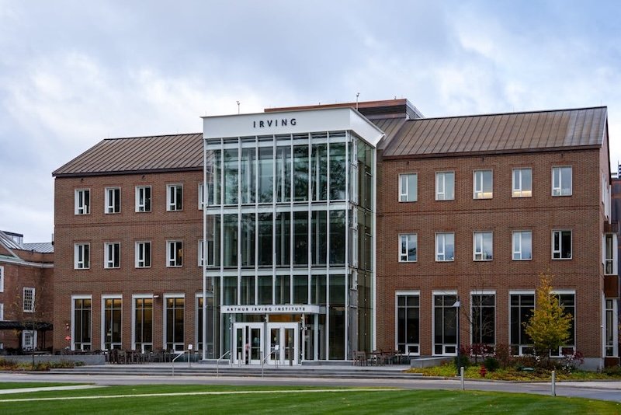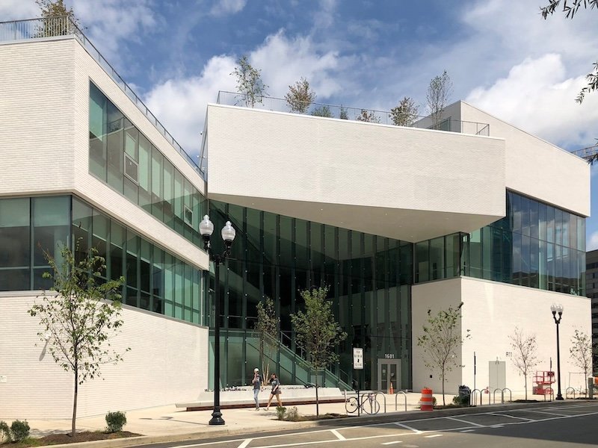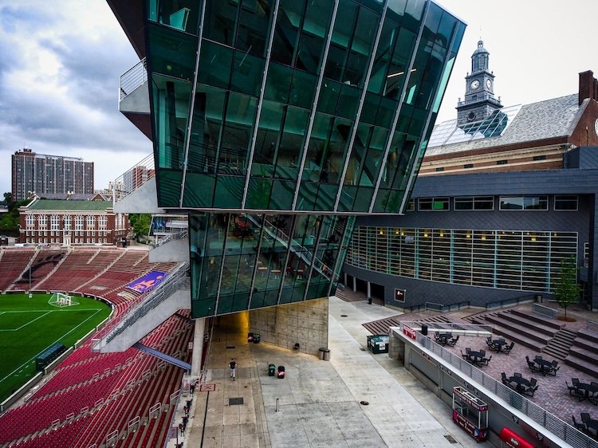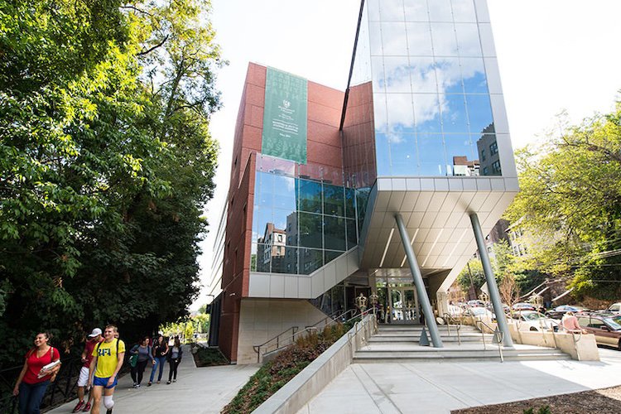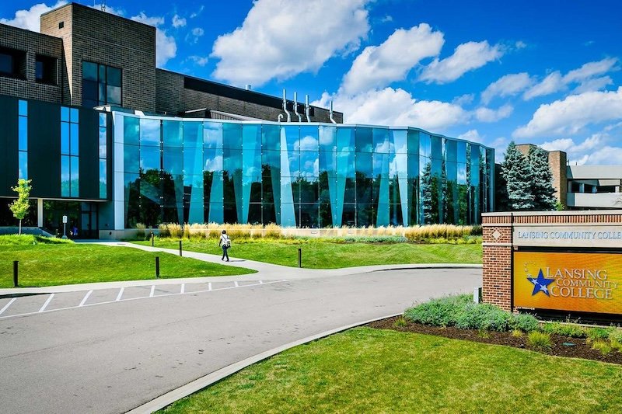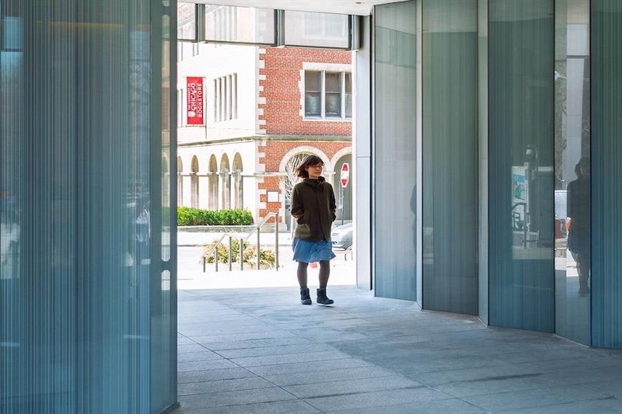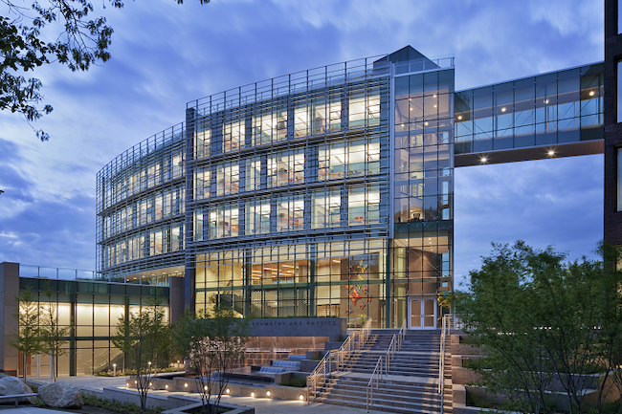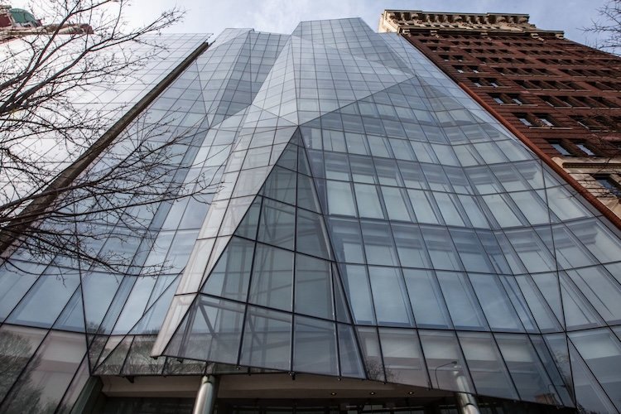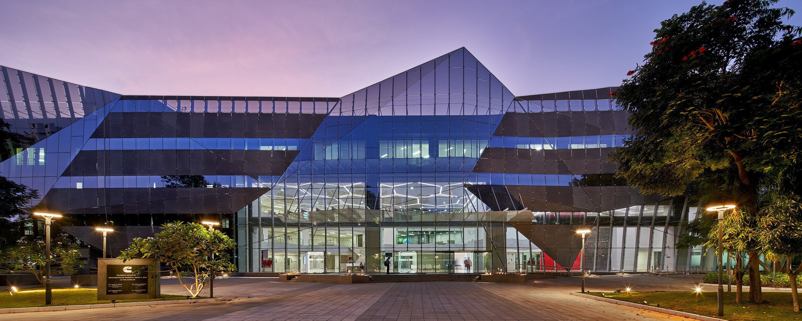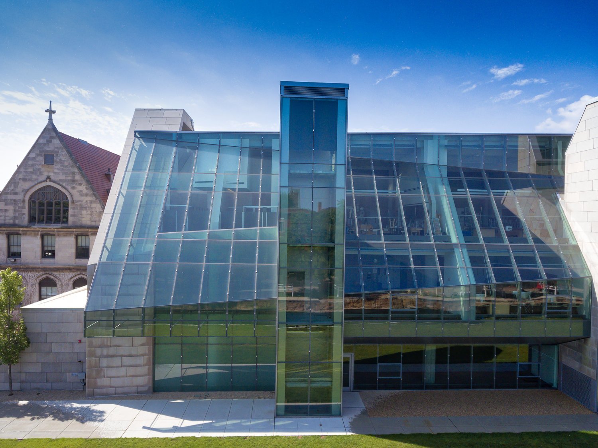
VS1 Education & Athletics Projects
Since 2006, architects have used VS1 to bring to life cutting-edge glass curtain walls. Complex geometries and jumbo glass sizes are used to express and reflect the innovative mindset of academic institutions and athletic programs.
Designed by Perkins Eastman/Pfeiffer, installed by Alliance Exterior Construction
This VS1 facade spans 23’ with maximum bay spacing of 8’. VS1-230 removes the typical offset between the VS1 mullion and the face glass. Additionally, Innovation Glass provided the anchoring hardware for an interior glass fin assembly.
➤ Read more about this direct glaze glass lobby curtain wall
➥ Direct Glaze · Bespoke Details ❍ VS1-A230
Designed by Gensler, installed by Clear View Architectural Metal & Glass
This training facility will bring the Red Bulls organization’s youth academy and professional programs together in one multi-use complex. VS1 has brought to life another design by the team at Gensler.
➤ Read more about these Gensler-designed glass curtain walls
➥ Long Span · Segmented Wall · Slanted Facade ❍ VS1-A
Designed by Populous, installed by City Glass
A stunning three-sided VS1 façade greets student athletes and visitors to this brand new sports complex.
➤ View the full gallery of this three-sided glass atrium project→
➥ All-Glass Vestibules · Toggle Fittings ❍ VS1-A110
Designed by COOKFOX, installed by National Glass & Metal
The façade is at the back wall of the stage and clear spans 26 feet with no horizontal mullions. This VS1 installation achieves acoustic isolation from the outdoors while still providing a highly transparent view of the historic campus.
➤ Read more about this sound proof glass curtain wall
➥ Acoustic Isolation ❍ VS1-A
Designed by Holland Basham, installed by Keystone Glass
VS1 was selected for a 20’ four-sided glass box roof of a new chapel at Montserrat University, a Jesuit school in Omaha.
➤ View more photos of this four-sided glass jewel box facade
❍ VS1-A
Designed by KPF, installed by Meta Facades
VS1 was selected for the entry facades of this exciting new project in central London. The 40-story building will offer student housing and communal spaces, and is targeting BREEAM Excellent Certification.
➤ Read more about this long span lobby glass wall
➥ All-Glass Corners · Jumbo Glass ❍ VS1-A110
Designed by Goody Clancy, installed by R&R Windows
The feature wall of the building is a 50-foot high dual VS1 facade that is proud of the brick facade creating a "glass box" aesthetic. The internal and external walls are supported by a single 10-inch rectangular mullion within the air cavity.
➤ Read more about the thermal performance of this dual wall
➥ Dual Wall · Shading Elements · ❍ VS1-A
Designed by Perkins Eastman, installed by Massey Glass
VS1 mullions are used on the interior in some locations, and on the exterior in other areas. In one section, exterior-facing mullions are offset 12” from the mullion.
➤ Read more about the VS1 curtain wall scopes on this project
➥ All-Glass Vestibule · Exterior Mullions · Shading Elements ❍ VS1-A
Designed by Bjark Ingels Group, installed by Glass Projects Resource
The lobby of the building is a 62’-wide and 41’-high VS1 facade. 14’ 6”-high panes of glass are supported by the rectangular jumbo VS1 mullion. The wall, which is hung from above, accommodates 2” of downward movement.
➤ Read more about this school lobby atrium project
➥ Jumbo Glass Sizes · Long Span ❍ VS1-A
Designed by Heery International, installed by Cupples Intl.
The curved geometry of the building called for a cladding system that responded to the transitional nature of the resulting surface geometry. VS1 solved the conditions.
➤ Read more about this innovative stadium curtain wall design
➥ Alternate Material Integration · Shading Elements · Slanted Facade & Mullions ❍ VS1-A
Designed by Goettsch Partners, installed by Harmon
VS1 was used for two scopes at this music school on Lake Michigan: a fanning atrium wall and an acoustically isolated theater wall.
➤ Read more about this iconic building in Chicago
➥ Acoustic Isolation · Hybrid Tension Cable · Facade-Skylight Transition
Designed by Valerio Dewalt Train, installed by Alliance Glazing.
The VS1 system was used as the exterior glass facade for this extraordinary building. The geometry of the curtain wall is one of the most complex in the world but was readily solved by the VS1 system.
➤ Read more about this facade with fold lines and planar transitions
➥ Acoustic Isolation · Complex geometry · Faceted facades
Designed by Perkins Eastman, installed by Cherry Hill Glass
The feature curtain wall above the north entry to the building is a sloping wall—sill in, head out—with VS1 fittings mounted to steel framing.
➤ Read more about this glass curtain wall in The Bronx→
➥ Slanted Facade ❍ VS1-A100
Designed by Stantec, installed by Lansing Glass
VS1 was selected to bring to life this innovative curtain wall at Lansing Community College in Michigan. The saw-tooth wall is spans 27 feet and is composed of four stacked six-foot glass panels.
➤ Read more about this segmented glass facade
➥ Sawtooth Wall
Designed by Krueck Sexton Partners
A cutting edge 21st century architectural statement was made at this historic campus.
➤ Read more about this segmented glass portal installation
➥ Segmented Wall ❍ VS1-A100
Designed by Valerio Dewalt Train, installed by Trainor Glass
Exterior bent aluminum perforated painted fins create a texture based on the Fibonacci sequence to communicate the educational purpose of the building.
➤ Read more about this unique glass building envelope
➥ Shading Elements · Complex geometry · Slanted Mullions ❍ VS1-A
Designed by SCB, installed by Cupples International
The VS1 system was customized to create a 10-story dual glass wall envelope with a 10’ mullion spacing on the main facade, transitioning to a lobby wall which wraps around this academic building in Chicago.
➤ Read more about this innovative dual wall project
➥ Dual Wall · Design Freedom
Designed by SCB, installed by Empire Architectural Systems
The layered facade of the Information Commons building at Loyola University provides a dynamic and transparent link between the campus and the dramatic shores of Lake Michigan.
➤ Read More about this High Performing Dual Curtain Wall
➥ Dual Wall · Integrated Shading · LEED Certified
Designed by Perkins Eastman
This early VS1 project was a true showcase of the system’s flexibility. Exterior louvers shade the southern facade, which transitions to a rooftop balustrade and encloses an indoor bridge.
➤ Read more about this early VS1 glass curtain wall project
➥ Canopies · Handrails · Exterior Shading · LEED Certified ❍ VS1-A
Designed by Krueck Sexton Partners
An innovative use of glass along Chicago's most prominent and historic street was made possible by VS1, which supports 726 individual pieces of glass within a faceted geometry that folds and overlaps giving a dynamic expression to the activities inside.
➤ Read more about this Chicago architectural landmark
➥ Complex Geometry · Faceted Facades · Handrails
Designed by Hastings Architecture, installed by Harmon Inc
The steel tension truss glass facade was the first structure of its kind built in the US after the completion of the Louvre Pyramid in Paris. Many iterations of the original Vanderbilt project were subsequently built by ASI and led to the development of highly transparent facades that could be scaled to span great heights.
➤ Read more about this early custom glass curtain wall project
➥ Safford as Principal in Charge ❍ Bespoke
