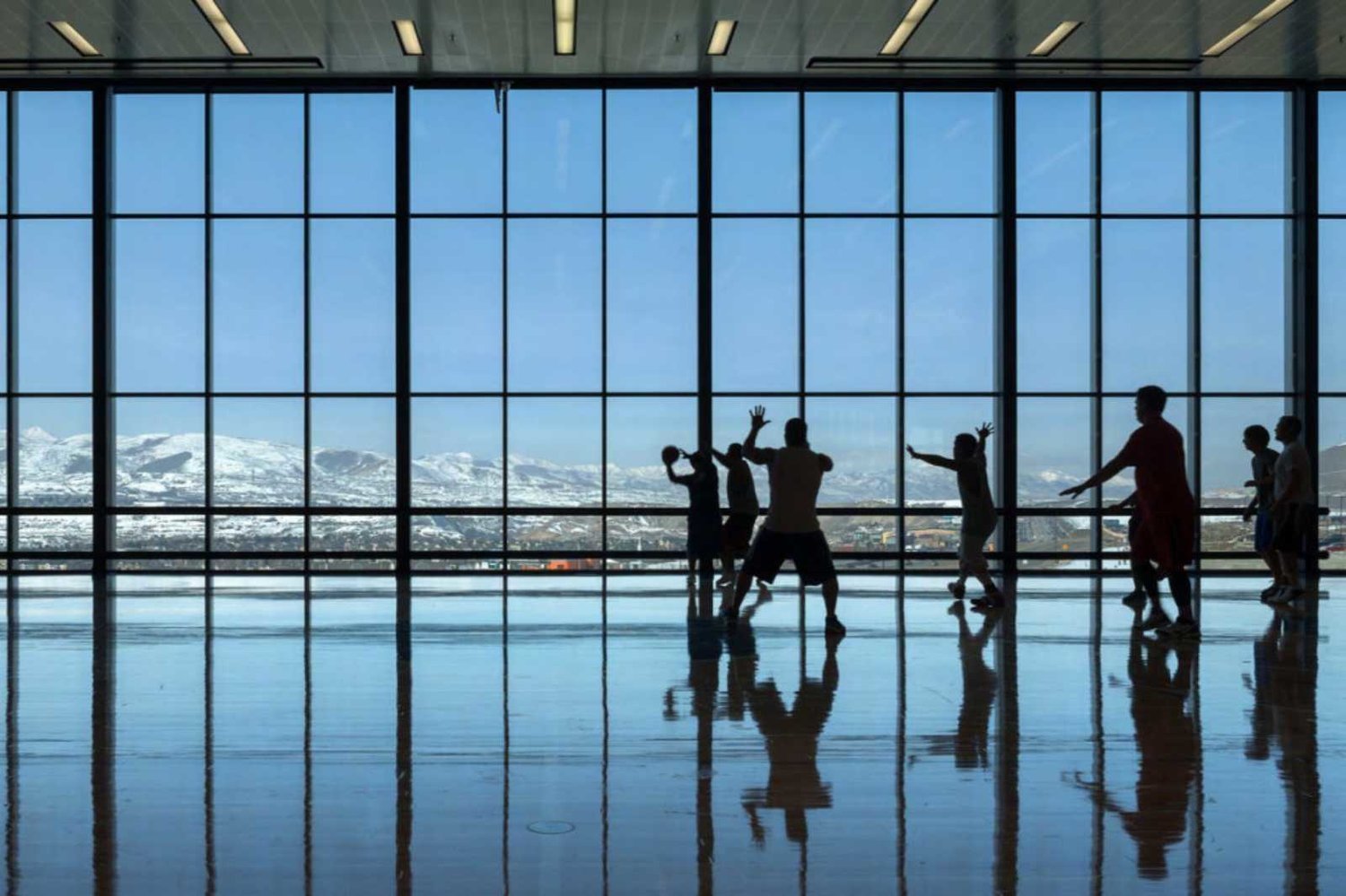
All VS1 Projects
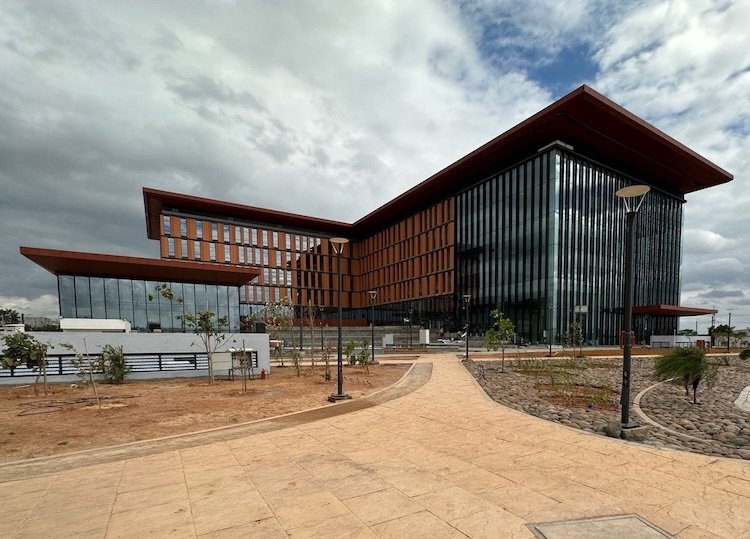
Boeing Corporation India HQ
Designed by Venkatraman Associates
VS1 breaks another clear span world record for an un-reinforced aluminum curtainwall for Boeing’s new India HQ.
➤ Read more about this world record glass curtain wall
➥ ·Exterior Mullions ❍ VS1-A

United India Insurance Company Office
Designed by DK & Associates
VS1 facade with integrated awning-style vents.
➤ View more photos of this glass curtain wall in Chennai, India

QA Tower
Designed by Mrinmoy Consultants
The floor-to-floor rotation is 6.6 degrees, and the ground-to-roof rotation is nearly 90 degrees. The 11'8" by 3'11" panels are cold bent so that one corner is 5.3" off-plane from the other three.
➤ Learn more about this twisting glass tower facade
➥ Complex Geometry · Curved Glass ❍ VS1-A

International Tech Park Pune
ITPP features the first implementation of VS1-G in Asia. Three VS1-G installations, totaling 7,440 square feet in area, will serve as the building’s lobby facades. The walls are all 21’ clear spans with five-foot fin spacing.
➤ Read more about this glass fin curtain wall project in India
➥ Long Spans ❍ VS1-G100
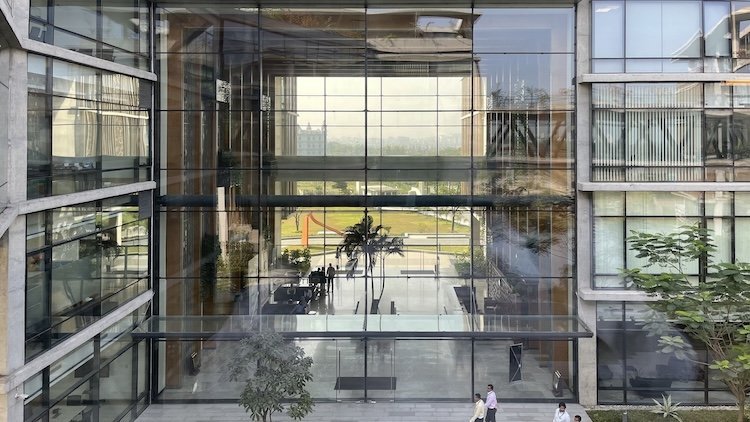
United House
A VS1 lobby welcomes visitors to the headquarters of United Enterprises, a Dhaka-based infrastructure company.
➤ View more photos of this very transparent VS1 glass curtain wall
➥ Canopy · Jumbo Glass ❍ VS1-A
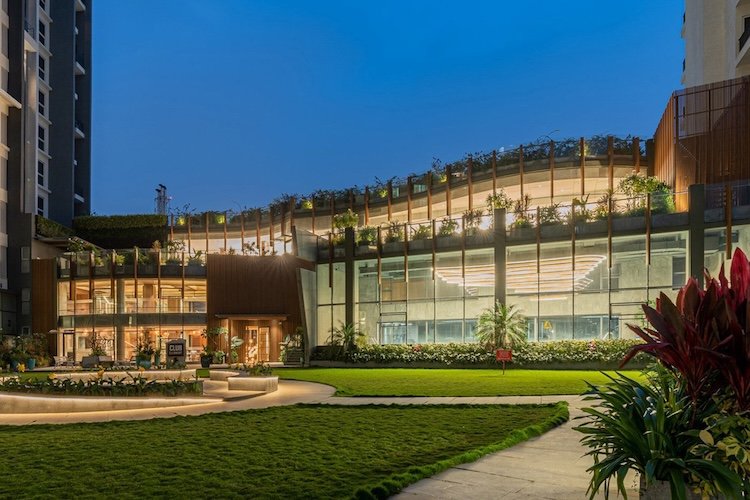
SNN Clermont
Designed by P&T Group
VS1 is a primary facade system for this site, as the system’s aesthetics align with the grandeur intended by the developers.
➤ Read more about this luxury location VS1 curtain wall scopes
➥ Exterior Mullions · Handrails & Balustrades ❍ VS1-A
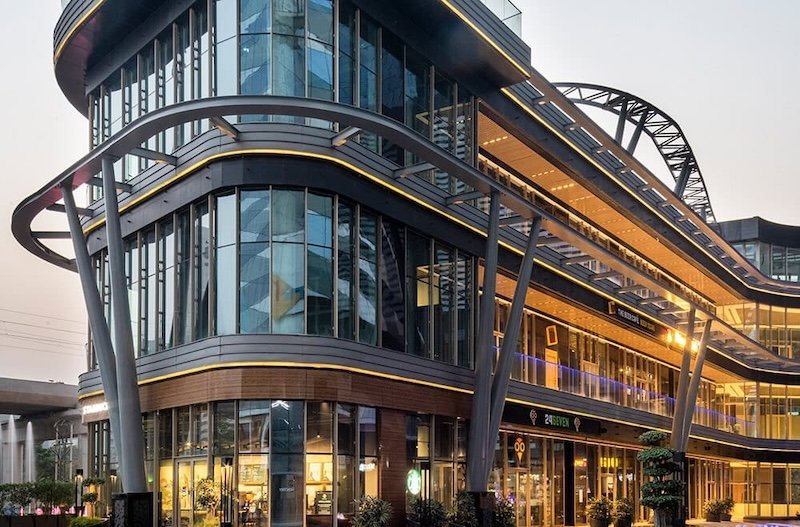
Advant Uptown
Facade design and engineering by Innovation Glass India Pvt. Ptd.
VS1 transitions seamlessly from linear to segmented facades with all-glass corners and exterior mullions on this building, completed in 2019, in Noida.
➤ Read more about the VS1 facades on this LEED Platinum building
➥ Exterior Mullions · Segmented Walls ❍ VS1-A

EMBASSY 247 IT Park
This lobby facade in Mumbai, India is 18.5m tall and features all-glass corners and awning-style vents. The signage is attached to the system’s exterior.
➤ Read more about this very tall, transparent lobby atrium
➥ All-Glass Interiors ❍ VS1-A
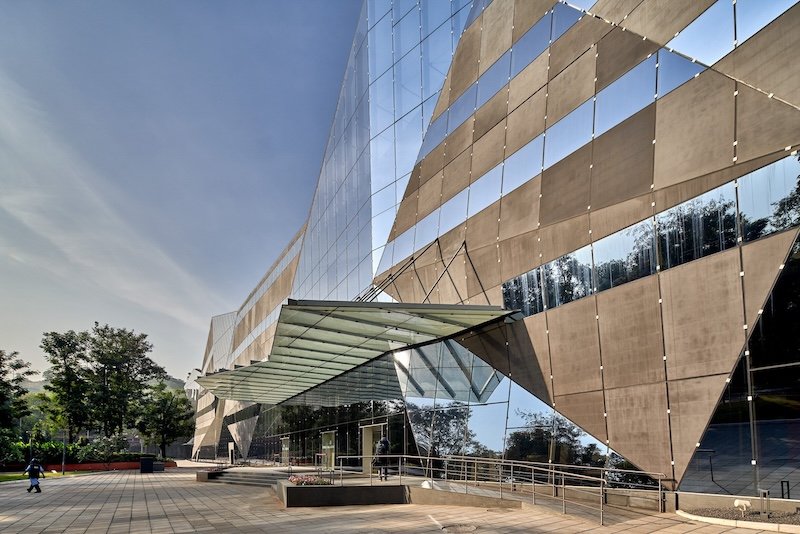
Cummins Technology Center
Designed by Venkatraman Associates
120,000 square-foot faceted VS1 facade, brought to life with 70’ long mullions, suspended glass canopies, and custom laminated terra cotta glass.
➤ Read more about the largest faceted facade in the world
➥ All-Glass Vestibule · Alternate Material Integration · Complex Geometry · Faceted Facade · Long Span · Skylight ❍ VS1-A
