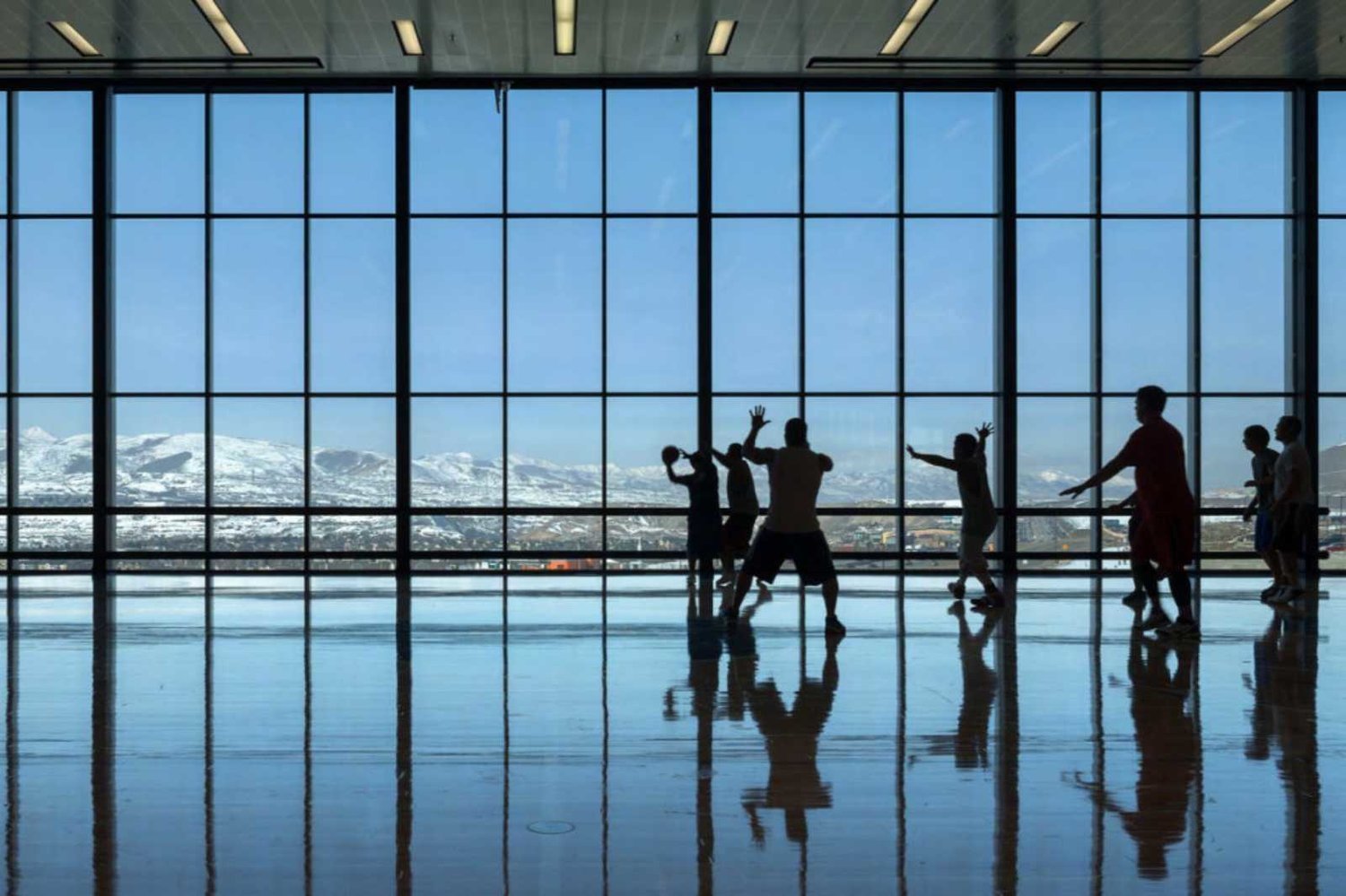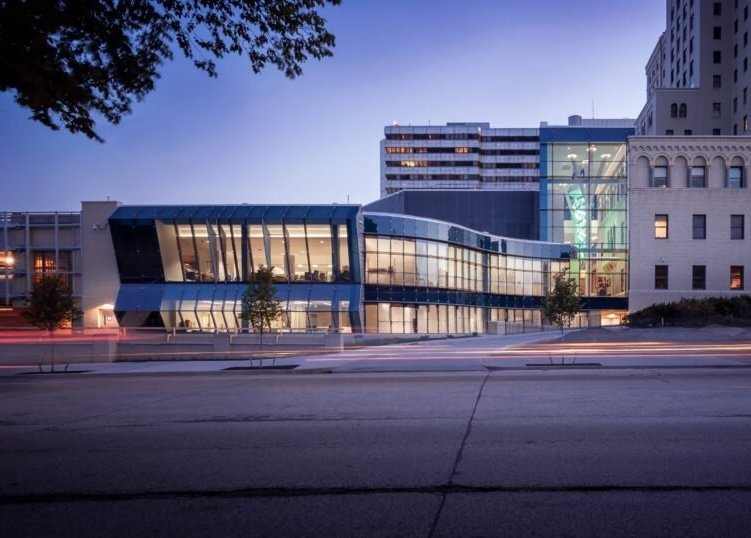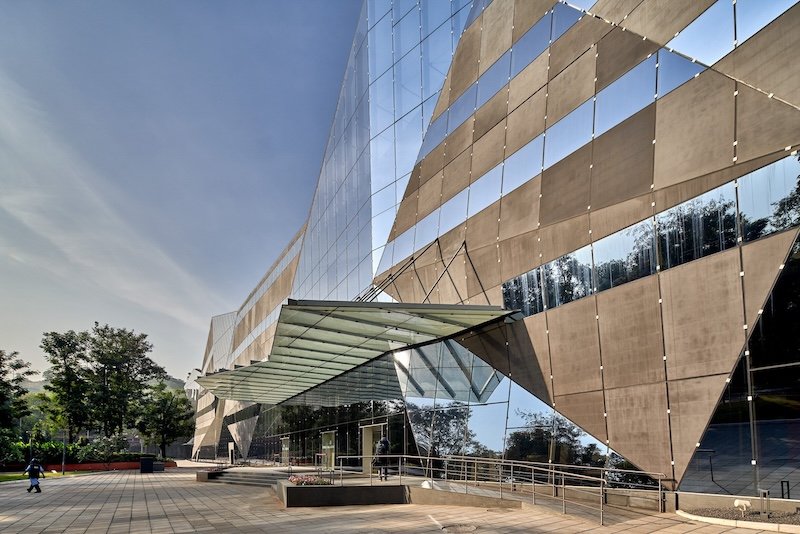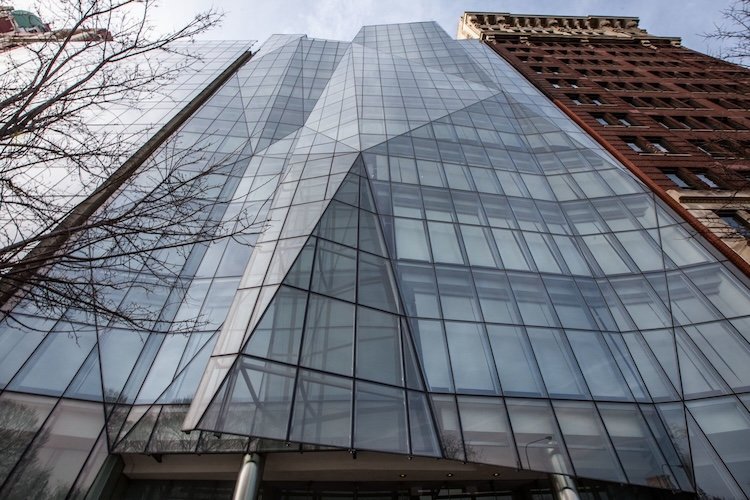
All VS1 Projects

Amazon Hank Wall Renovation
Designed by WRNS, installed by Empire Architectural Metal
The new facade is composed of standard 5” VS1 mullions spaced at 1’ 8” apart. The mullion spacing was specifically chosen to match the 20th Century initial skylight mullion spacing to acknowledge the history of the building.
➤ Read more about this folded glass wall renovation in NYC
➥ Faceted Facade · Historical Renovation · Toggle Fittings ❍ VS1-A110

St. Louis Kaplan Feldman Holocaust Museum
Designed by TR,i Architects, installed by NGG Ltd
The entry wall is a folded 24' VS1 facade with an all-glass fold line supported by 10" heavy bullet-shaped mullion. The design goal was to symbolize Kristallnacht and the theme of shattered glass.
➤ Read more about this all-glass faceted atrium in St. Louis
➥ Faceted Facades · ❍ VS1-A

AHN Cancer Center
Designed by IKM Architecture, installed by DM Products
This cancer center features three VS1 scopes: a 27’ folded wall, a serpentine wall of the same height, and a 55’ clear span atrium enclosure.
➤ Read more about these three VS1 curtain wall scopes
➥ Faceted Facade · Segmented Wall · Shading Elements ❍ VS1-A

Cummins Technology Center
Designed by Venkatraman Associates
120,000 square-foot faceted VS1 facade, brought to life with 70’ long mullions, suspended glass canopies, and custom laminated terra cotta glass.
➤ Read more about the largest faceted facade in the world
➥ All-Glass Vestibule · Alternate Material Integration · Complex Geometry · Faceted Facade · Long Span · Skylight ❍ VS1-A

Gordon Parks Art Hall
Designed by Valerio Dewalt Train, installed by Alliance Glazing.
The VS1 system was used as the exterior glass facade for this extraordinary building. The geometry of the curtain wall is one of the most complex in the world but was readily solved by the VS1 system.
➤ Read more about this facade with fold lines and planar transitions
➥ Acoustic Isolation · Complex geometry · Faceted facades

Earl Shapiro Hall at University of Chicago Lab School
Designed by Valerio Dewalt Train, installed by Trainor Glass
Exterior bent aluminum perforated painted fins create a texture based on the Fibonacci sequence to communicate the educational purpose of the building.
➤ Read more about this unique glass building envelope
➥ Shading Elements · Complex geometry · Slanted Mullions ❍ VS1-A

Spertus Institute for Jewish Learning
Designed by Krueck Sexton Partners
An innovative use of glass along Chicago's most prominent and historic street was made possible by VS1, which supports 726 individual pieces of glass within a faceted geometry that folds and overlaps giving a dynamic expression to the activities inside.
➤ Read more about this Chicago architectural landmark
➥ Complex Geometry · Faceted Facades · Handrails
