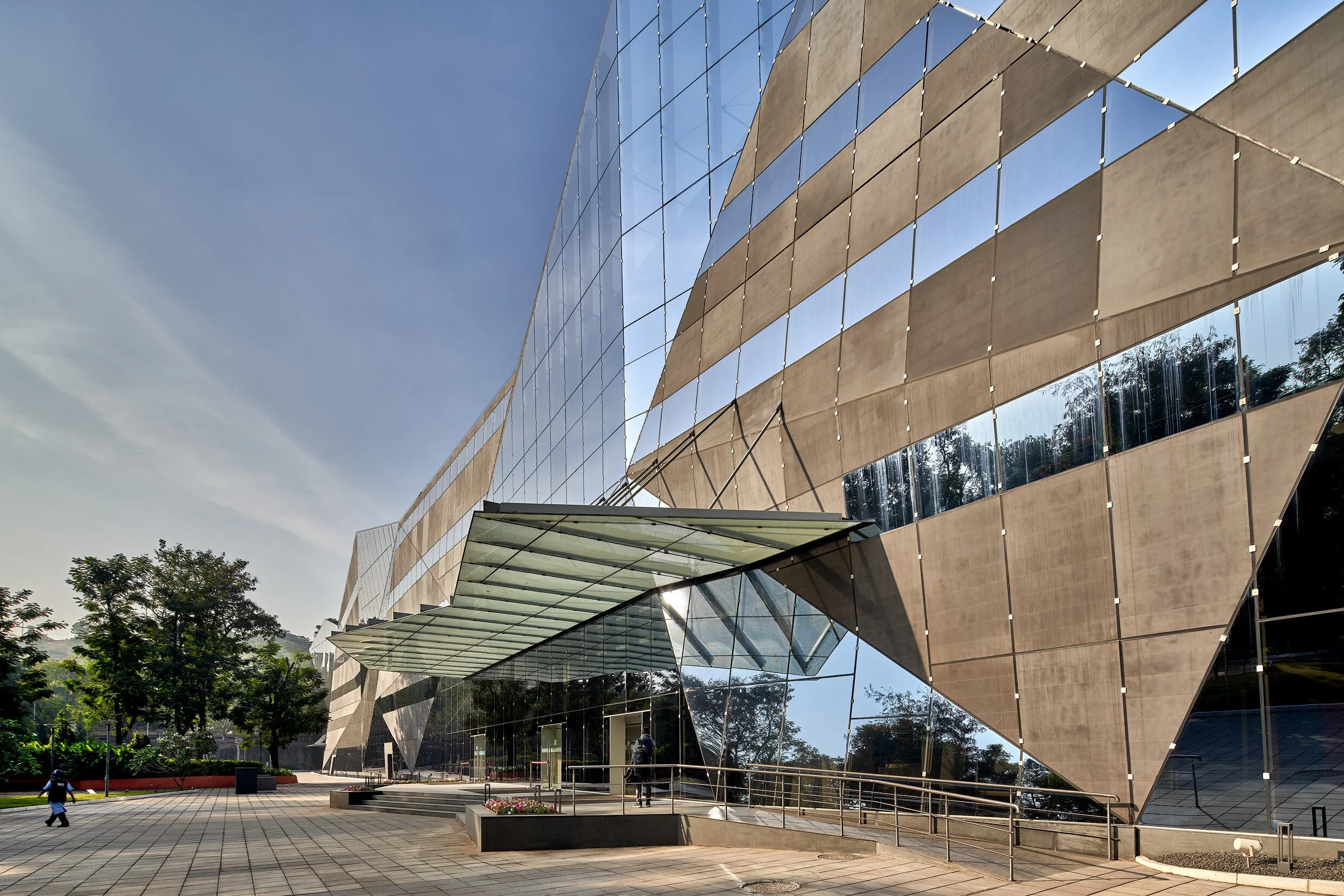
Canopies
Canopies composed of VS1 mullions are a standard addition to VS1 lobby walls and facades.
The canopy framing is attached directly to the VS1 system eliminating all secondary steel framing typically required for conventional curtain wall systems.
Designed by Perkins Eastman, installed by DM Products
The flush exterior of the 25’-high lobby wall is achieved using the VS1 toggle system, which eliminates the need for external pinch plates. The smooth transition from wall to ceiling and the all-glass canopy and vestibule details are standard features of VS1 facades.
➤ Read more about this glass box lobby renovation
➥ All-Glass Corners · All Glass Vestibules · Facade-Skylight Transition · Toggle Fittings ❍ VS1-A
Designed by Venkatraman Associates
120,000 square-foot faceted VS1 facade, brought to life with 70’ long mullions, suspended glass canopies, and custom laminated terra cotta glass.
➤ Read more about the largest faceted facade in the world
➥ All-Glass Vestibule · Alternate Material Integration · Complex Geometry · Faceted Facade · Long Span · Skylight ❍ VS1-A



