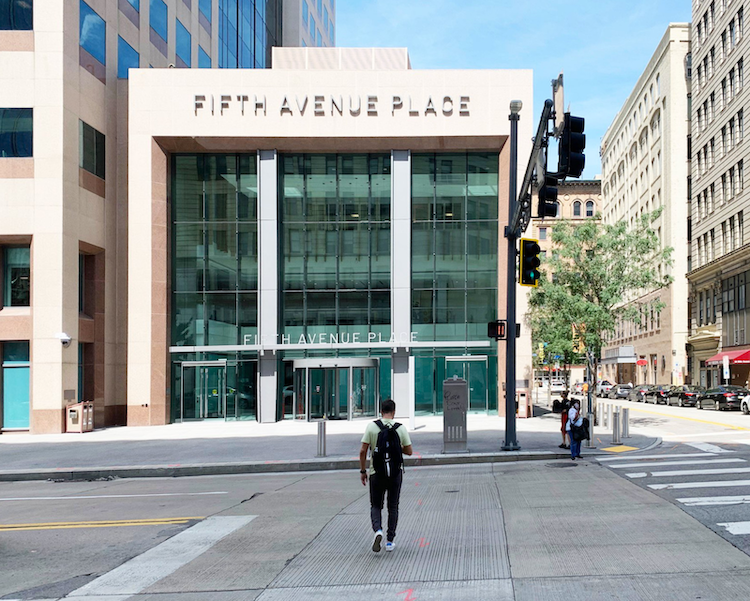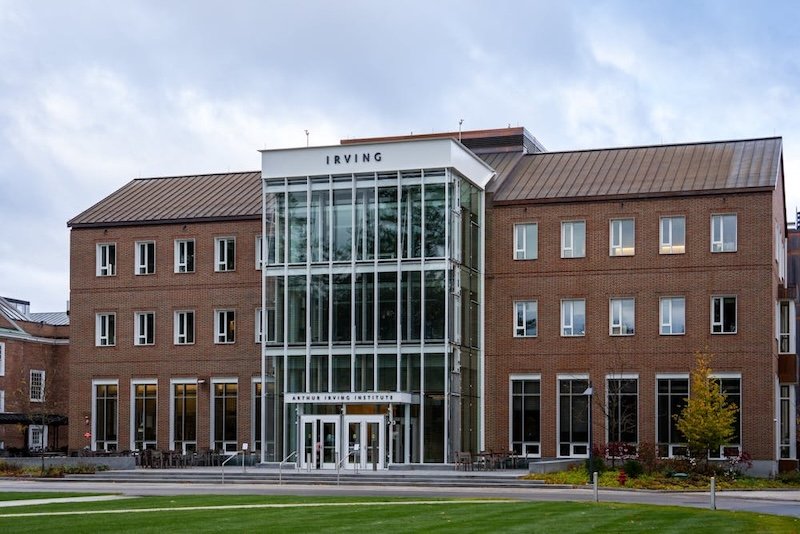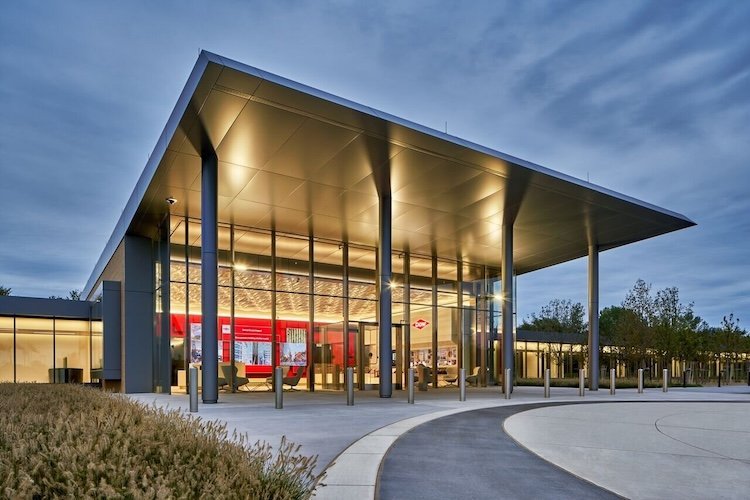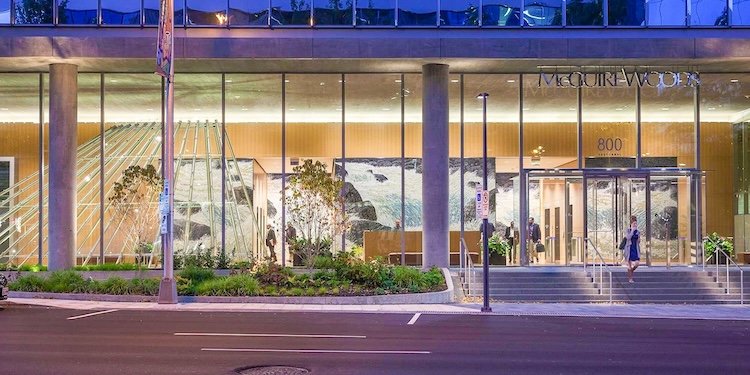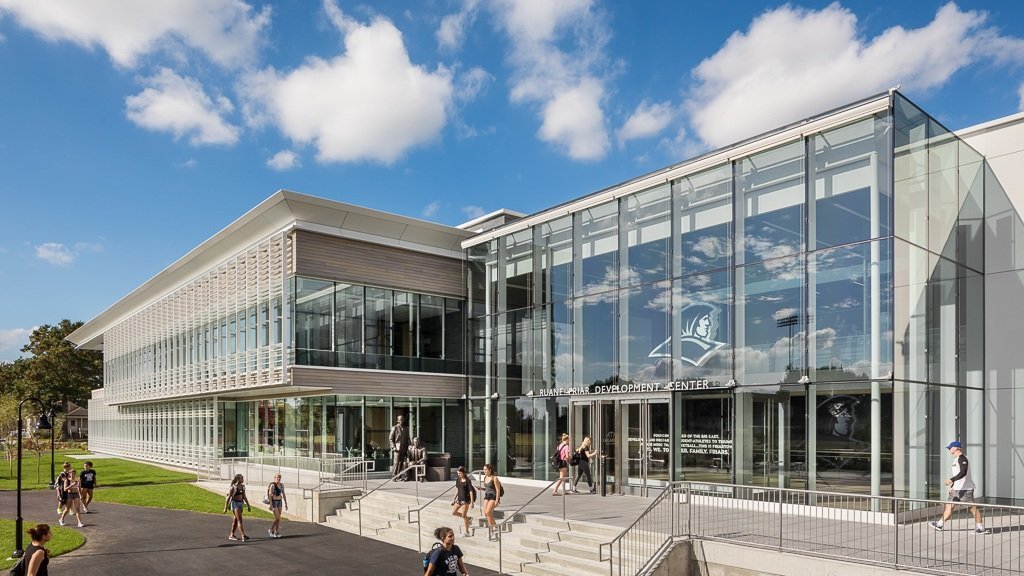
SIGNATURE VS1 DETAILS
All-Glass Vestibules
All-glass vestibules are a standard addition to VS1 lobby facades. These vestibules minimize metal and enable the purity of the glass box design by letting the glass side walls act as structural support for the roof glass. Larger vestibules can be implemented by employing VS1 mullions to provide self-supporting framing, as seen in the case of the Irving Center at Dartmouth College, which features a VS1 exoskeleton supporting the glass vestibule.
These vestibules come in all shapes, sizes, and orientations. They can be on the exterior or interior of the façade, partial interior and exterior, or even rotated at an angle.
Pictured Above: Friar Center at Providence College
All-Glass Vestibule VS1 Projects
Designed by Franz Safford, built by Around the House LLC
The second VS1 Home was built on a Hudson Valley mountaintop looking west over the Catskill mountains of New York. Key to the owners’ vision for this house was to appreciate the panoramic view through a hyper transparent living room wall.
➤ Read more about this inspiring all-glass home
➥ All-Glass Vestibules · Segmented Wall · Shading Elements · Skylights · Residential ❍ VS1-A100
Designed by AE7, installed by DM Products
This renovated space now features a 39’-2” clear spanning VS1 lobby facade. The installation includes two all-glass cube vestibules and a revolving door vestibule.
➤ Read more about this glass lobby wall renovation
➥ All-Glass Vestibules · Long Spans ❍ VS1-A
Designed by Krueck Sexton Partners, installed by Kensington Glass Arts
This lobby wall features a rectangular VS1 mullions using toggle glass. The glazing channel is recessed, and integrated aluminum door portal plates create a vestibule.
➤ Read more about this flush exterior glass wall lobby
➥ All-Glass Vestibules · Toggle Fittings ❍ VS1-A110
Designed by Kengo Kuma, installed by Harmon
As you travel around this Kengo Kuma-designed building, the façade’s glass fin steps up from the first floor to the second floor through a series of integrated interior/exterior landscaped steps. Also integrated into the façade are two all-glass vestibules.
➤ Read more about this VS1-G all-glass lobby atrium
➥ All-Glass Vestibules ❍ VS1-G
Designed by Goody Clancy, installed by R&R Windows
The feature wall of the building is a 50-foot high dual VS1 facade that is proud of the brick facade creating a "glass box" aesthetic. The internal and external walls are supported by a single 10-inch rectangular mullion within the air cavity.
➤ Read more about the thermal performance of this dual wall
➥ Dual Wall · Shading Elements · ❍ VS1-A
Designed by Perkins Eastman, installed by Massey Glass
VS1 mullions are used on the interior in some locations, and on the exterior in other areas. In one section, exterior-facing mullions are offset 12” from the mullion.
➤ Read more about the VS1 curtain wall scopes on this project
➥ All-Glass Vestibule · Exterior Mullions · Shading Elements ❍ VS1-A
Designed by Perkins Eastman, installed by DM Products
The flush exterior of the 25’-high lobby wall is achieved using the VS1 toggle system, which eliminates the need for external pinch plates. The smooth transition from wall to ceiling and the all-glass canopy and vestibule details are standard features of VS1 facades.
➤ Read more about this glass box lobby renovation
➥ All-Glass Corners · All Glass Vestibules · Facade-Skylight Transition · Toggle Fittings ❍ VS1-A
Designed by Kirksey Architecture, installed by Curtis Glass Company
This 19’ span is composed of 12’ and 7’ stacked panels of glass. The all-glass entry vestibule is a standard detail in VS1 facades.
➤ Read more about this VS1 lobby and all-glass vestibule
➥ All-Glass Vestibule ❍ VS1-A
Designed by Ross Barney, installed by Christopher Glass & Aluminum
Built on the site of the classic Rock N Roll McDonalds, the new location is a 19,000-square-foot timber, steel, and glass building occupying an entire city block.
➤ Read more about this LEED Platinum glass curtain wall
➥ All-Glass Corners · All-Glass Vestibules · Toggle Fittings ❍ VS1-A110
Designed by Franz Safford, installed by Around the House LLC
The VS1 Study House Nr. 1 is the global headquarters of Innovation Glass LLC. Nestled in the woods of New York’s beautiful Hudson Valley, it is a transformative step forward in the evolution of the home experience.
➤ View more photos of this groundbreaking all-glass home →
➥ All-Glass Vestibules · Facade-Skylight Transition · View all residential projects ❍ VS1-A
Designed by Forum Architecture, installed by Ventana
Visitors to this office building are greeted by a stunning VS1 lobby wall. 20’ by 6’ glass panels are supported by a 10”-deep VS1 mullion. An all-glass entry vestibule integrates seamlessly.
➤ Read more about this super transparent lobby facade
➥ Jumbo glass sizes · Long spans ❍ VS1-A100
Designed by Gensler, installed by Permasteelisa
The 27-story building features a 38’-high VS1 lobby wall with all-glass corners and a VS1 entry vestibule.
➤ Read more about this long span lobby
➥ All-glass corners · All-glass vestibules · Long spans ❍ VS1-A


