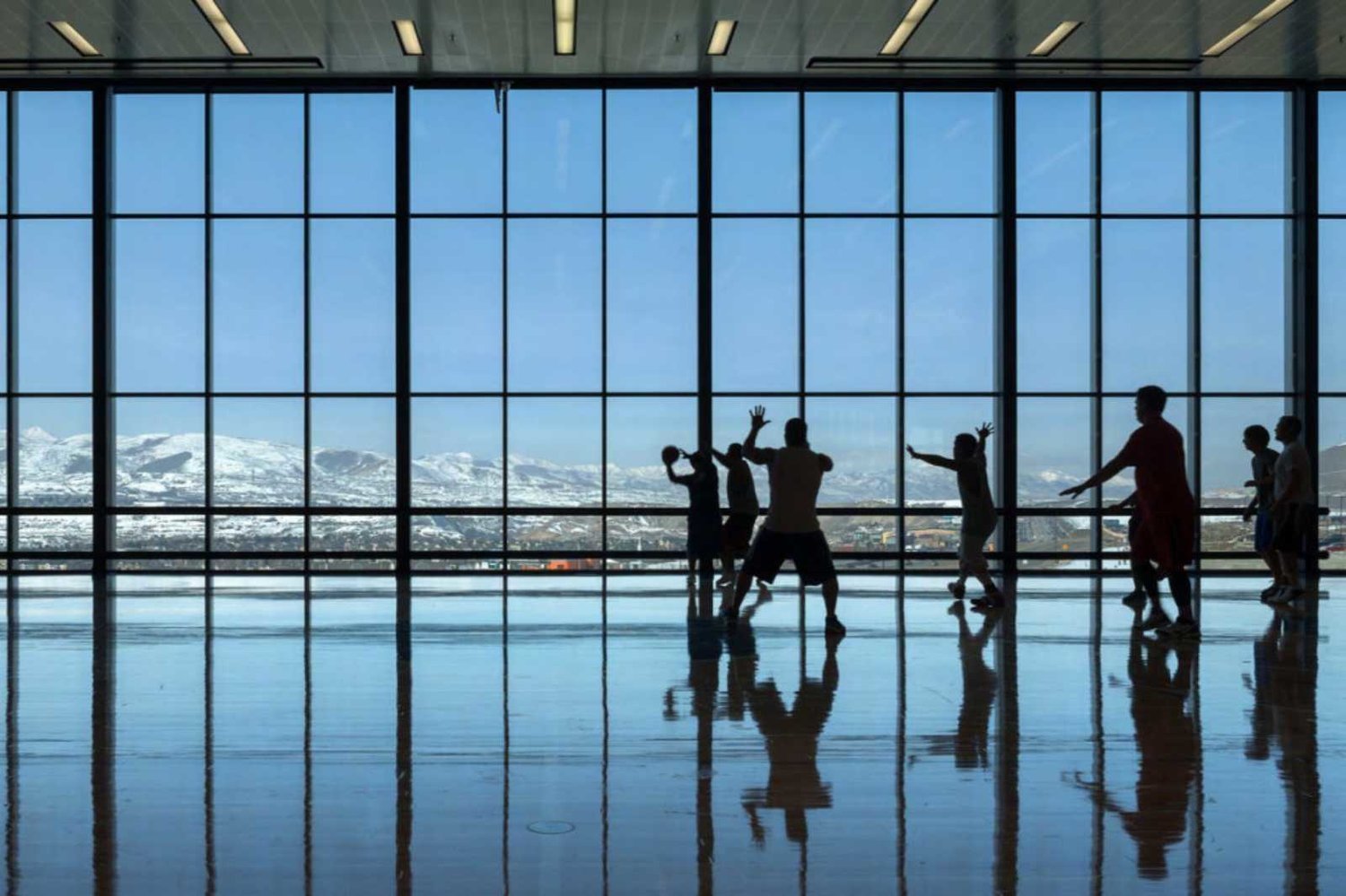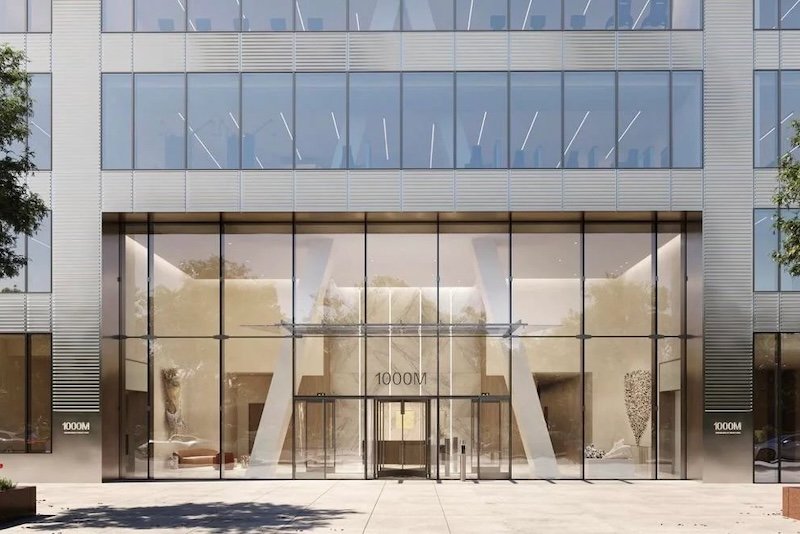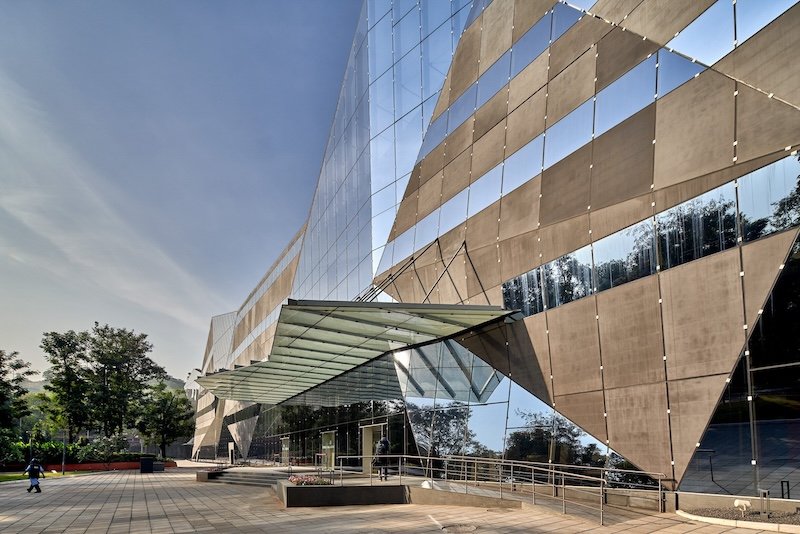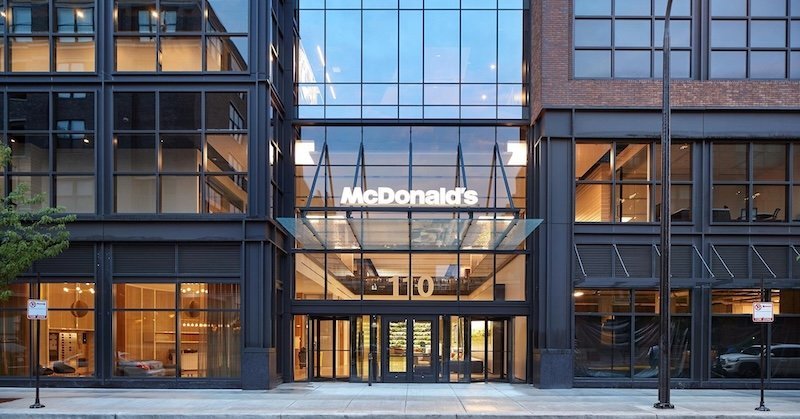
All VS1 Projects

WVU Eye Institute
Designed by HED, Installed by DM Products
VS1 was specified for the entrance facade and canopy of the new Eye Institute at WVU Medicine, which will expand ophthalmological care in the region.
Read more about this new healthcare curtain wall project
➥ Canopy · ❍ VS1-A100 & VS1-A110

1000 S Michigan
Designed by Jahn, installed by International Entrances
VS1 was selected for the lobby scope of this is new 74-story residential condominium tower at 1000 South Michigan Avenue in Chicago. Innovation Glass designed and supplied fittings and portal frames for the main and porte cochere entrances at ground level.
➤ Read more about this Chicago glass lobby curtain wall
➥ Canopy ❍ VS1-A

525 William Penn Place
Designed by Perkins Eastman, installed by DM Products
The flush exterior of the 25’-high lobby wall is achieved using the VS1 toggle system, which eliminates the need for external pinch plates. The smooth transition from wall to ceiling and the all-glass canopy and vestibule details are standard features of VS1 facades.
➤ Read more about this glass box lobby renovation
➥ All-Glass Corners · All Glass Vestibules · Facade-Skylight Transition · Toggle Fittings ❍ VS1-A

Cummins Technology Center
Designed by Venkatraman Associates
120,000 square-foot faceted VS1 facade, brought to life with 70’ long mullions, suspended glass canopies, and custom laminated terra cotta glass.
➤ Read more about the largest faceted facade in the world
➥ All-Glass Vestibule · Alternate Material Integration · Complex Geometry · Faceted Facade · Long Span · Skylight ❍ VS1-A

McDonald’s World Corporate Headquarters
Designed by Gensler, installed by Ventana
Two VS1-A scopes: a 14’ lobby canopy and a 26' unreinforced facade in the "Innovation Center."
➤ Read more this VS1 canopy and curtain wall installation
➥ All-Glass Corners · Canopy ❍ VS1-A
