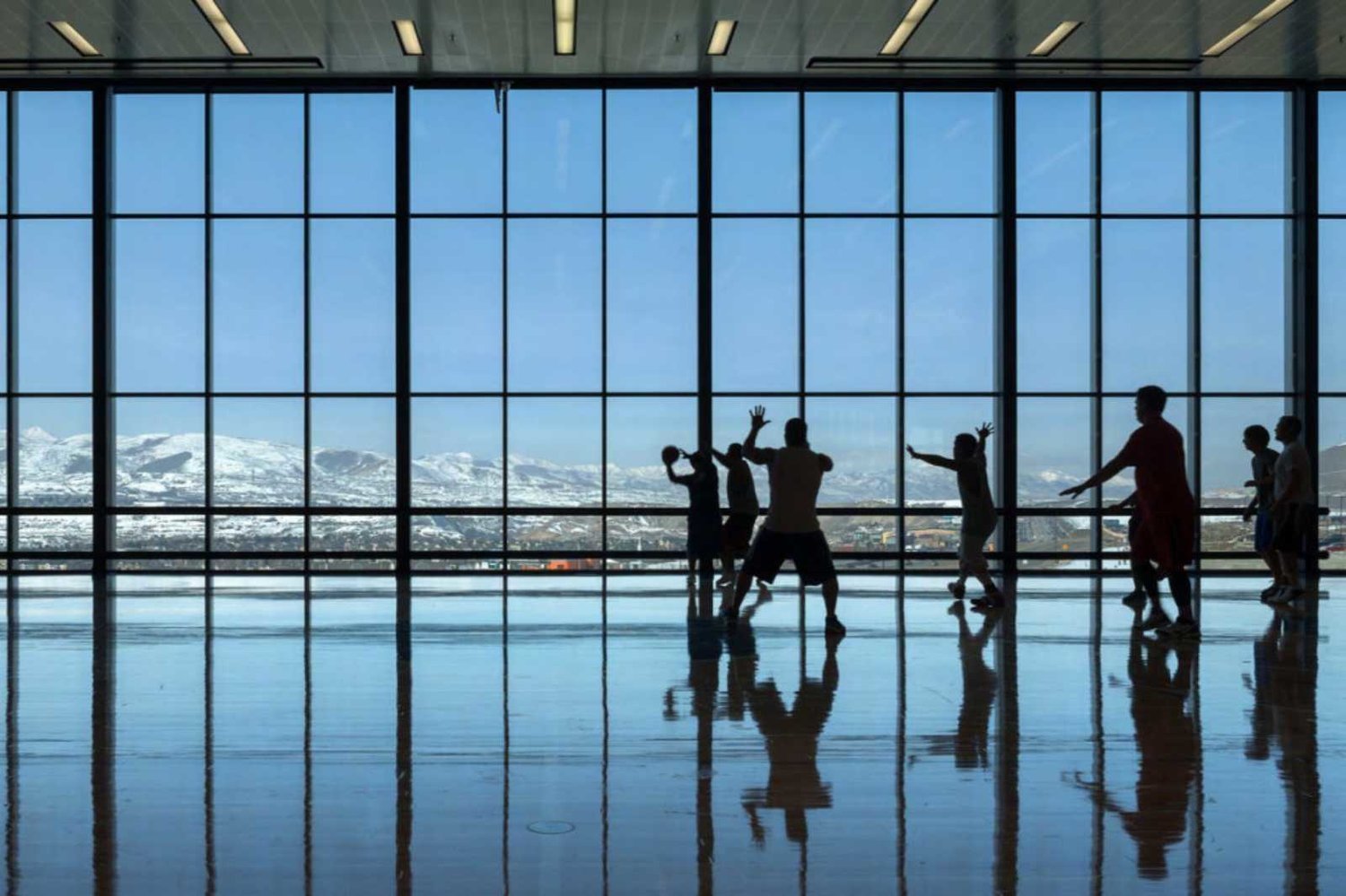
All VS1 Projects

Masarycka
Designed by Zaha Hadid
This street-level lobby facade is curved, matching the unique outline of the building profile above.
➤ Read more about this curving glass retail curtain wall
➥ Segmented Wall · Toggle Fittings · Glass Triple IGU ❍ VS1-A110

New York Red Bulls Training Complex
Designed by Gensler, installed by Clear View Architectural Metal & Glass
This training facility will bring the Red Bulls organization’s youth academy and professional programs together in one multi-use complex. VS1 has brought to life another design by the team at Gensler.
➤ Read more about these Gensler-designed glass curtain walls
➥ Long Span · Segmented Wall · Slanted Facade ❍ VS1-A

Shedd Aquarium Pavillion
Designed by Valerio Dewalt Train, installed by Glass Solutions
Two VS1 pavilions—a new ticket booth and a reimagined entryway—face each other across an existing reflecting pool. Both installations are segmented circular walls composed of flat glass along a radius.
➤ Learn more about these two all-glass pavilions
➥ All-Glass Corners · Bird Safe Glass · Segmented Wall ❍ VS1-A

Hudson Valley VS1 Home
Designed by Franz Safford, built by Around the House LLC
The second VS1 Home was built on a Hudson Valley mountaintop looking west over the Catskill mountains of New York. Key to the owners’ vision for this house was to appreciate the panoramic view through a hyper transparent living room wall.
➤ Read more about this inspiring all-glass home
➥ All-Glass Vestibules · Segmented Wall · Shading Elements · Skylights · Residential ❍ VS1-A100
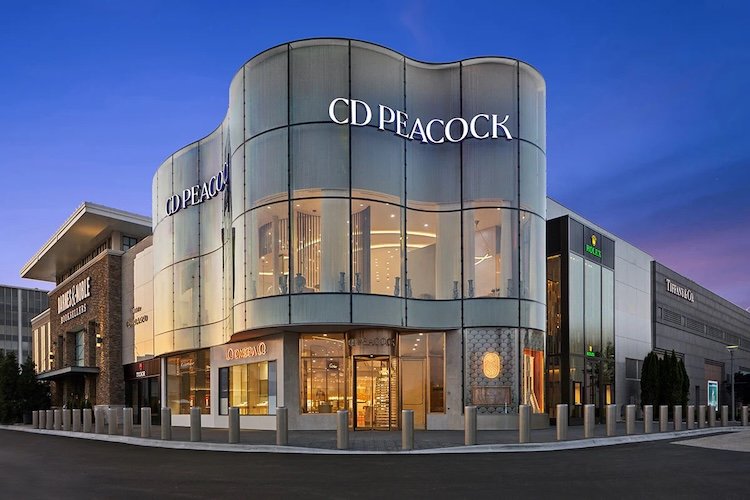
CD Peacock
Designed by Stucky Vitale, installed by Christopher Glass & Aluminum
The curving façade was created to be the feature entrance for this upscale retail mall, and the design was achieved with the standard VS1 aluminum system and patch fittings.
➤ Read more about this curved glass curtain wall
➥ Curved Glass ❍ VS1-A
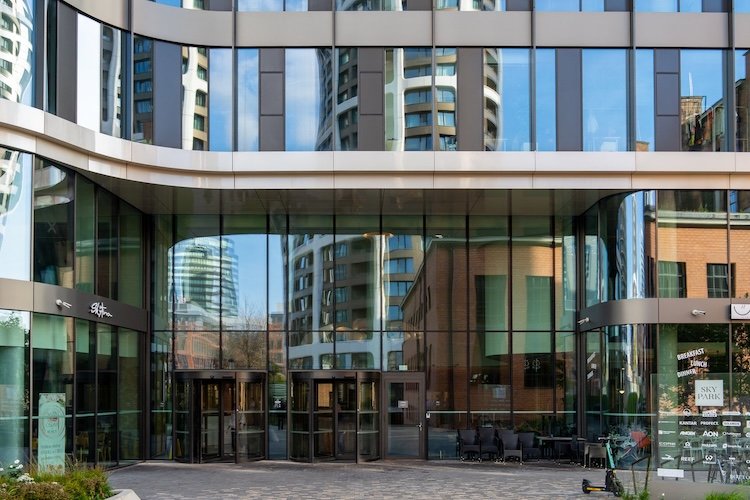
Sky Park
Designed by Zaha Hadid
Innovation Glass GmbH delivered four VS1 lobbies for this development, which are double span, utilize high tech glass units, and are curved by consist of flat face glass.
➤ Read more about these super transparent lobby wall facades
➥ Long Span · Segmented Wall · Toggle Fittings ❍ VS1-A110
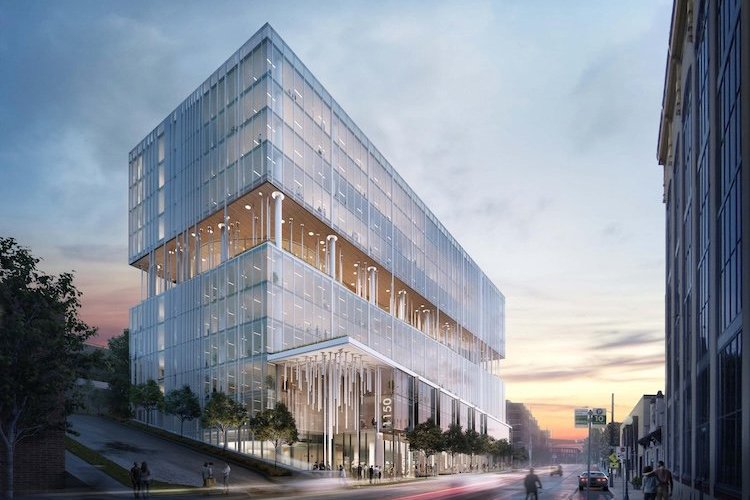
eleven50 Eastlake
Designed by Gensler, installed by Permasteelisa
VS1 was selected for two facades on the new 1150 Eastlake Avenue, Seattle development. Both scopes are 21-foot clear spans of curved glass which are supported by the 10-inch heavy VS1 mullion.
➤ Read more about these curving glass curtain walls
➥ Curved Glass· Segmented Wall ❍ VS1-A100
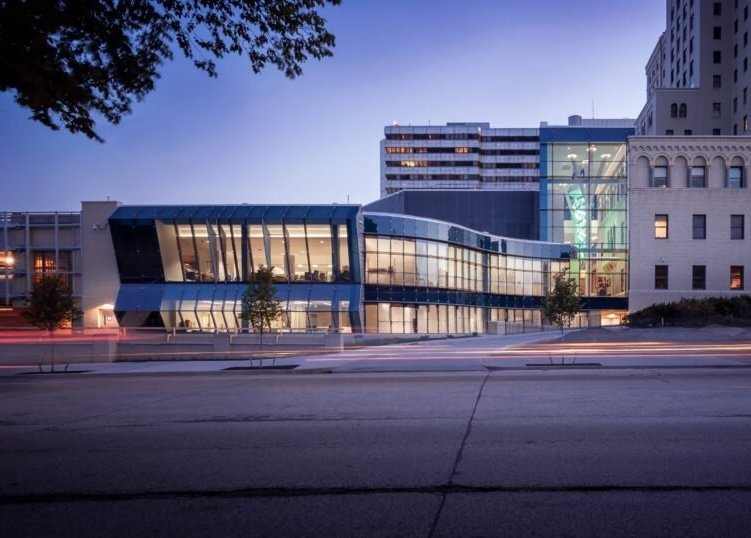
AHN Cancer Center
Designed by IKM Architecture, installed by DM Products
This cancer center features three VS1 scopes: a 27’ folded wall, a serpentine wall of the same height, and a 55’ clear span atrium enclosure.
➤ Read more about these three VS1 curtain wall scopes
➥ Faceted Facade · Segmented Wall · Shading Elements ❍ VS1-A
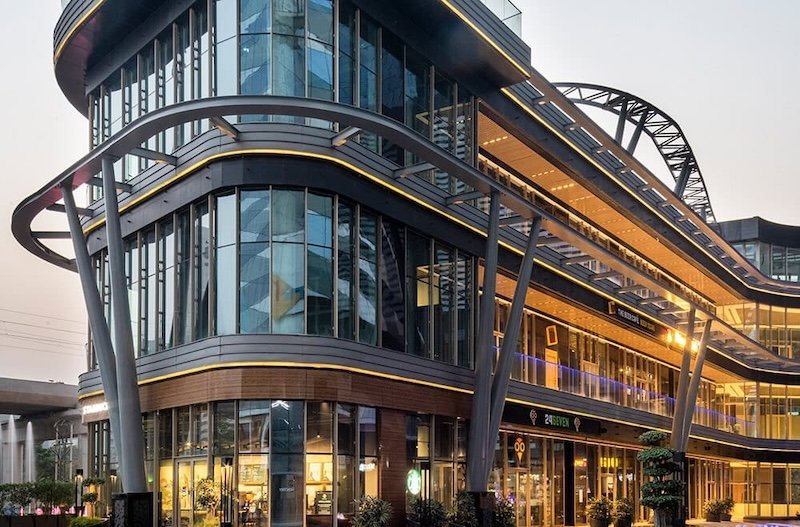
Advant Uptown
Facade design and engineering by Innovation Glass India Pvt. Ptd.
VS1 transitions seamlessly from linear to segmented facades with all-glass corners and exterior mullions on this building, completed in 2019, in Noida.
➤ Read more about the VS1 facades on this LEED Platinum building
➥ Exterior Mullions · Segmented Walls ❍ VS1-A
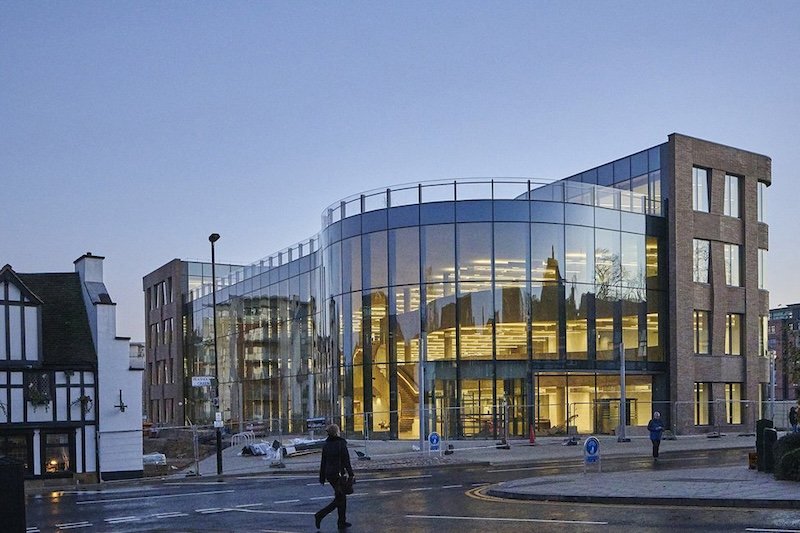
Hiscox Building
Designed by Make, installed by Facade and Glazing Solutions UK
Our former glazing partners in the UK utilized VS1 to bring this atrium and terrace parapet design to life. The facades consist of large, curved insulated face glass units.
➤ Learn more about this curved glass curtain wall
➥ Curved Glass · Handrails · Toggle Fittings · Triple IGU ❍ VS1-A110

Energy Center 5
Designed by Kirksey, installed by Harmon
Located in Houston’s Energy Corridor, Energy Center 5 is a 19-story, LEED GOLD Certified office building featuring a VS1 facade at the podium. That lobby wall is a curving, 42’-high clear span.
➤ Read more about this curved glass curtain wall
➥ Segmented Wall ❍ VS1-A
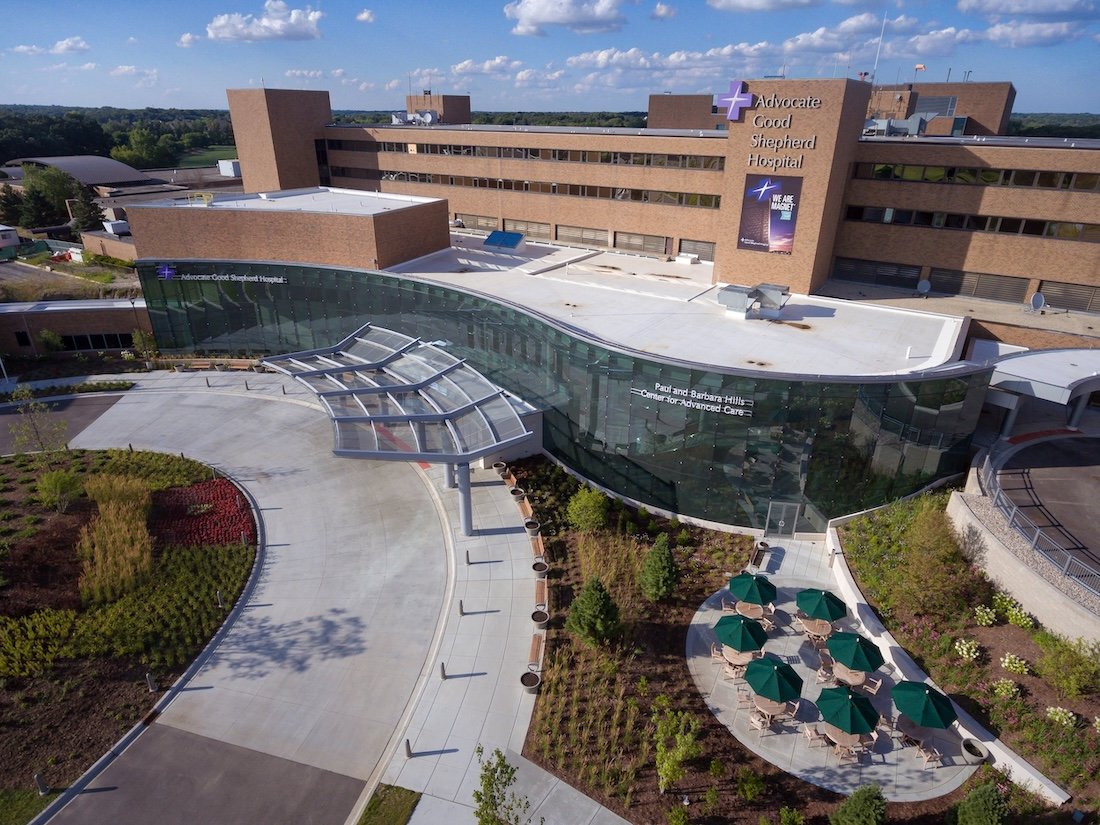
Advocate Good Shepherd Hospital
Designed by HOK, installed by Harmon
The VS1 system was used as the main facade system for this extension to the existing hospital. The double curved wall clear spans 30’ and follows a serpentine floor plan created by a 60’ radius of curvature; the wall form transitions from a concave to a convex profile seamlessly.
➤ Learn more about this curved glass curtain wall in Chicago
➥ Segmented wall
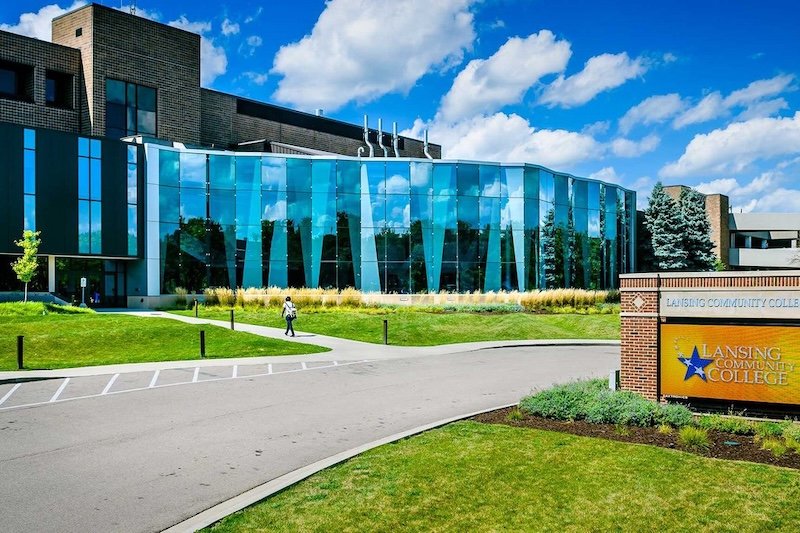
Gannon Building at Lansing Community College
Designed by Stantec, installed by Lansing Glass
VS1 was selected to bring to life this innovative curtain wall at Lansing Community College in Michigan. The saw-tooth wall is spans 27 feet and is composed of four stacked six-foot glass panels.
➤ Read more about this segmented glass facade
➥ Sawtooth Wall
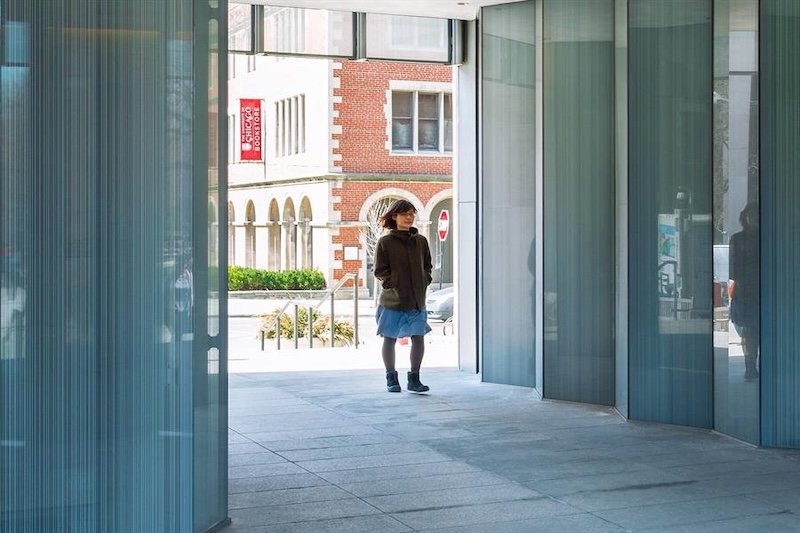
Levi Hall Quad Portal at University of Chicago
Designed by Krueck Sexton Partners
A cutting edge 21st century architectural statement was made at this historic campus.
➤ Read more about this segmented glass portal installation
➥ Segmented Wall ❍ VS1-A100
