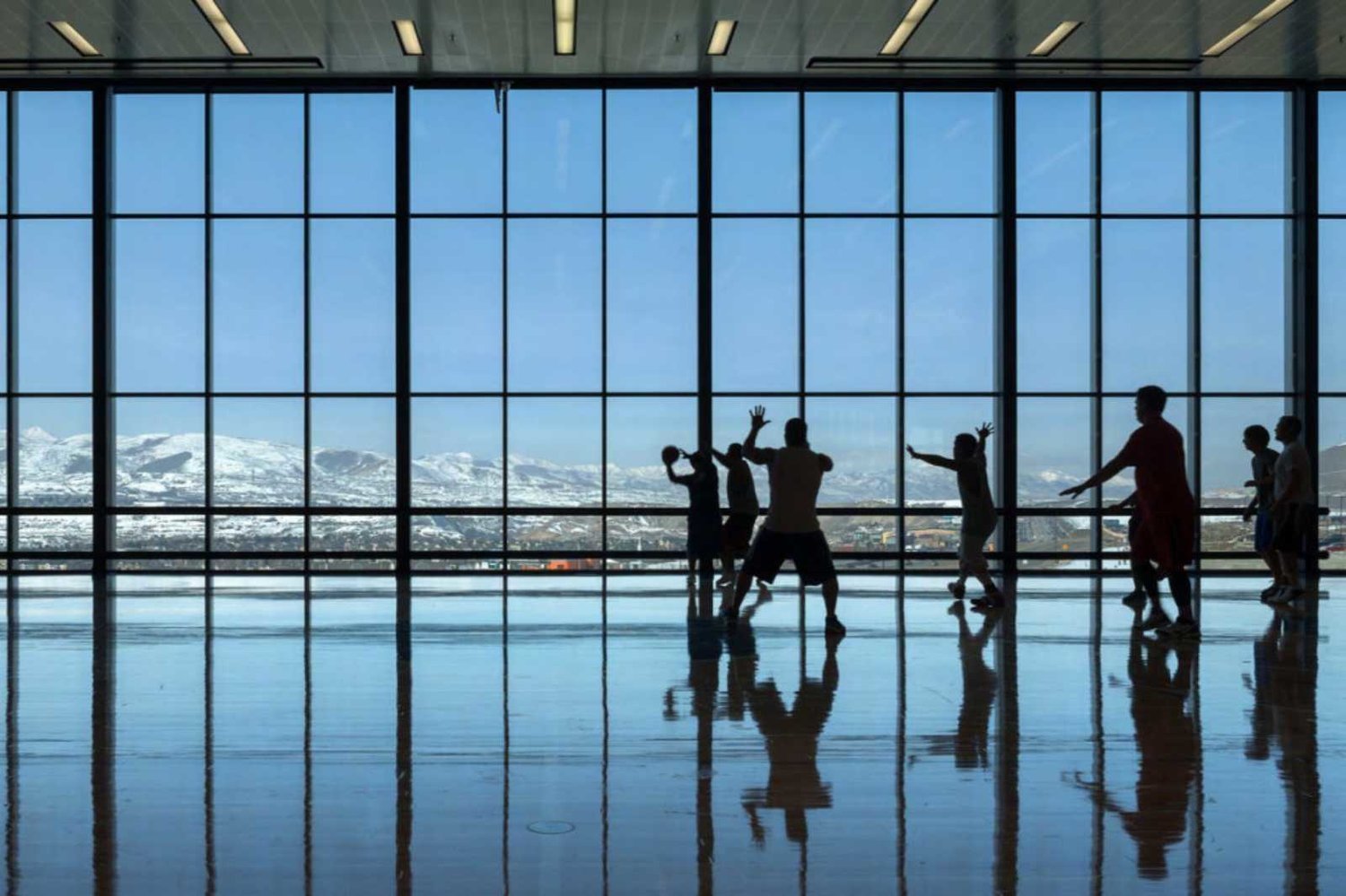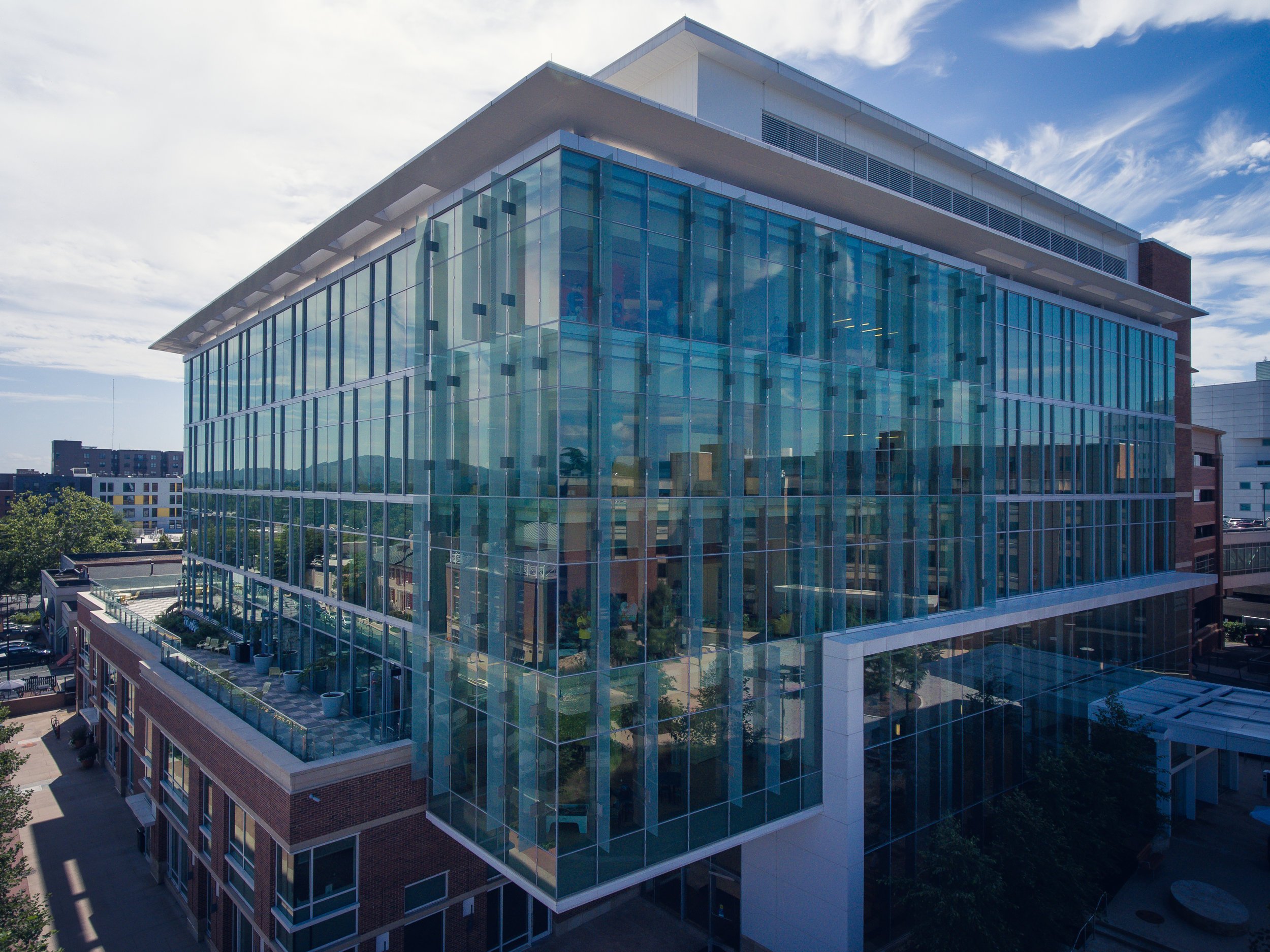
All VS1 Projects




Loyola University Schreiber Center
The VS1 system was customized to create a 10-story dual glass wall envelope with a 10’ mullion spacing on the main facade, transitioning to a lobby wall which wraps around this academic building in Chicago.
Key Details: Dual Wall · Design Freedom
Read more about this innovative dual wall project in Chicago →

Loyola Information Commons
The layered facade of the Information Commons building at Loyola University provides a dynamic and transparent link between the campus and the dramatic shores of Lake Michigan.

Adobe Utah Campus
A unique set of design parameters presented by the architectural design team at WRNS Studios resulted in the new VS1 mullion design. 42' openings required production of an extra deep 12.75” mullion with thicker walls that would resist lateral buckling loads.

Simons Center for Geometry and Physics
This early VS1 project was a true showcase of the system’s flexibility. Exterior louvers shade the southern facade, which transitions to a rooftop balustrade and encloses an indoor bridge.

Spertus Institute for Jewish Learning
Features an innovative use of glass along Chicago's most prominent and historic street. A custom mullion profile point supports 726 individual pieces of glass within a faceted geometry that folds and overlaps giving a dynamic expression to the activities inside.