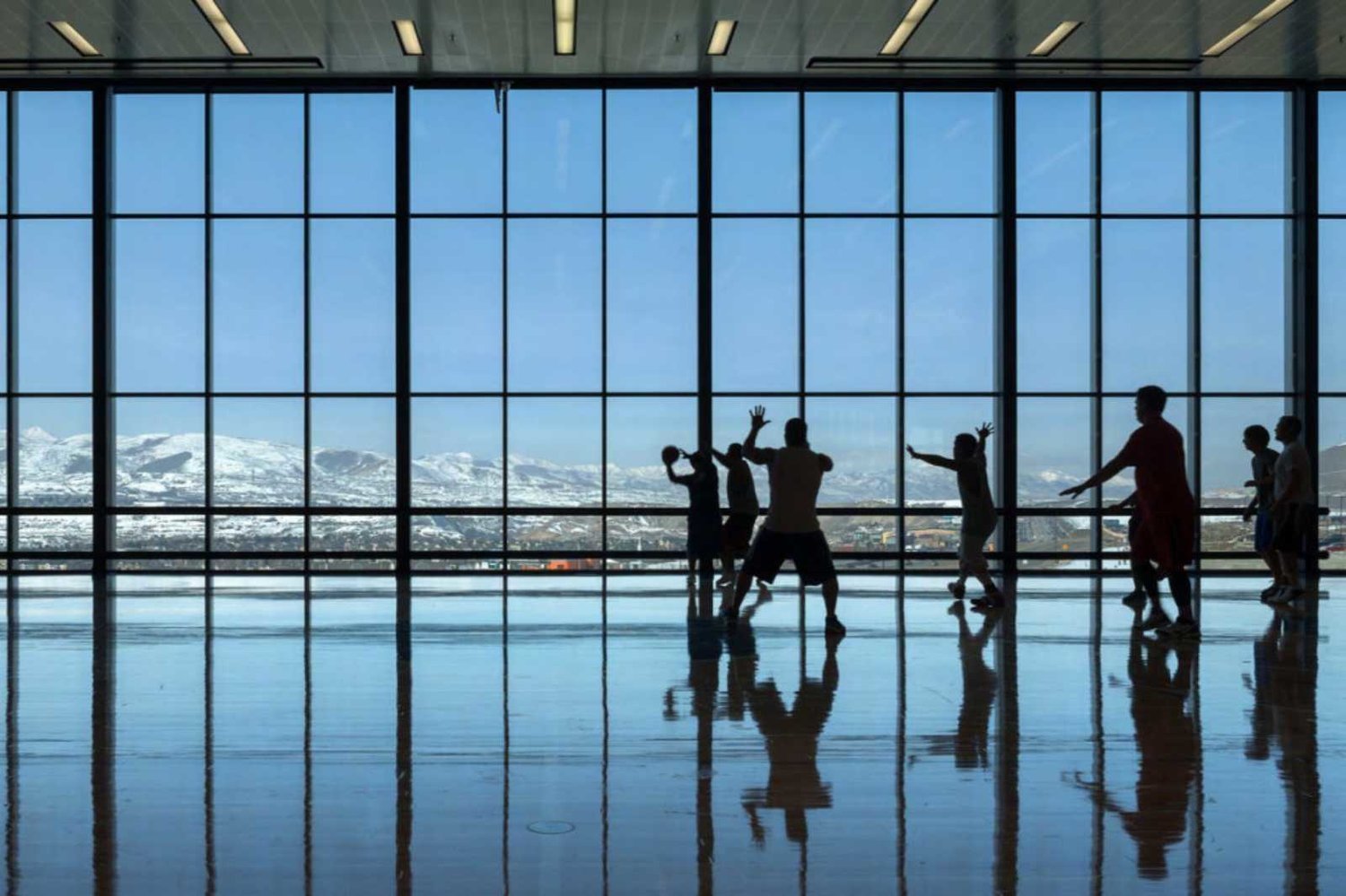
All VS1 Projects
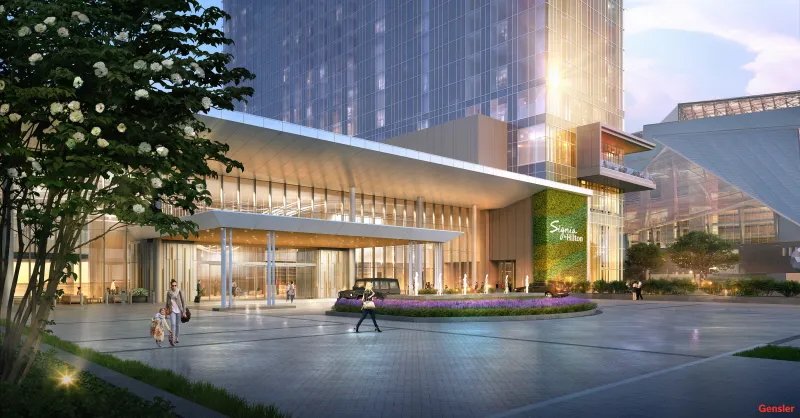
Signia by Hilton Atlanta
Designed by Gensler, installed by Jamco
A vast VS1 lobby wall brings to life Gensler’s design goal of a space “rooted in southern hospitality” that “radiates modern minimalism.”
➤ Read more about this super transparent lobby curtain wall
➥ Exterior Mullions · Long Span ❍ VS1-A
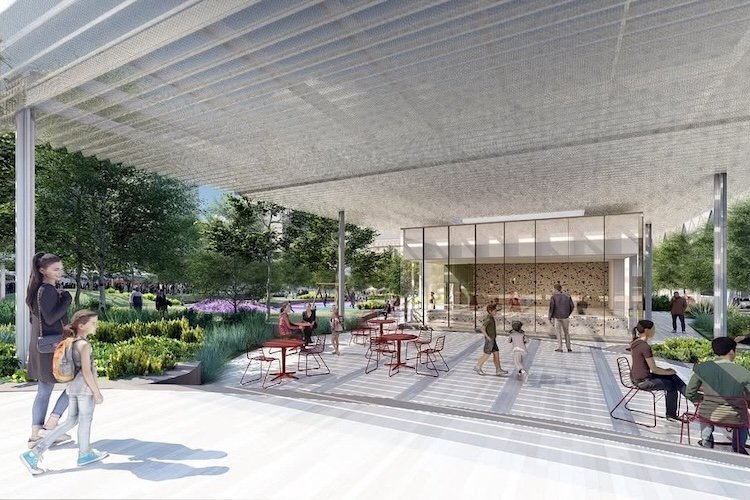
Barney Allis Plaza Redevelopment
Designed by HOK, to be installed by KC Glass Systems
The minimalist aesthetic of VS1 brings to life a pavilion in this plaza with 15’ full-height face glass. This scope is accomplished with 6” bullet-shaped mullions and our flagship curtain wall system.
➤ Read more about this super transparent curtain wall
➥ Jumbo Glass Sizes ❍ VS1-A100

One22One
Designed by Gresham Smith, installed by Pioneer Glazing
The lobby renovation of this existing building used a cantilever VS1-G (which uses a glass fin in lieu of an aluminum mullion) solution to achieve the modernization goals of the architect.
➤ Read more about this glass fin lobby curtain wall renovation
❍ VS1-G100

Omni Boston Hotel at the Seaport
Designed by Elkus Manfredi, installed by Karas & Karas
A two-story VS1 facade encloses an event function space, supported by the 12.75”-deep VS1 mullions on the exterior of the facade which lend a strong visual texture to the building skin.
➤ Read more about this glass curtain wall in the Boston Seaport
➥ Exterior Mullions · Jumbo Glass Sizes ❍ VS1-A
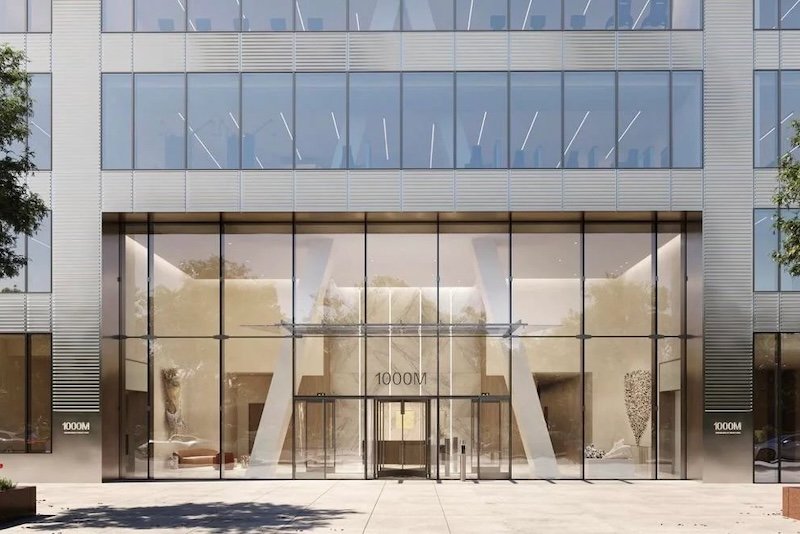
1000 S Michigan
Designed by Jahn, installed by International Entrances
VS1 was selected for the lobby scope of this is new 74-story residential condominium tower at 1000 South Michigan Avenue in Chicago. Innovation Glass designed and supplied fittings and portal frames for the main and porte cochere entrances at ground level.
➤ Read more about this Chicago glass lobby curtain wall
➥ Canopy ❍ VS1-A
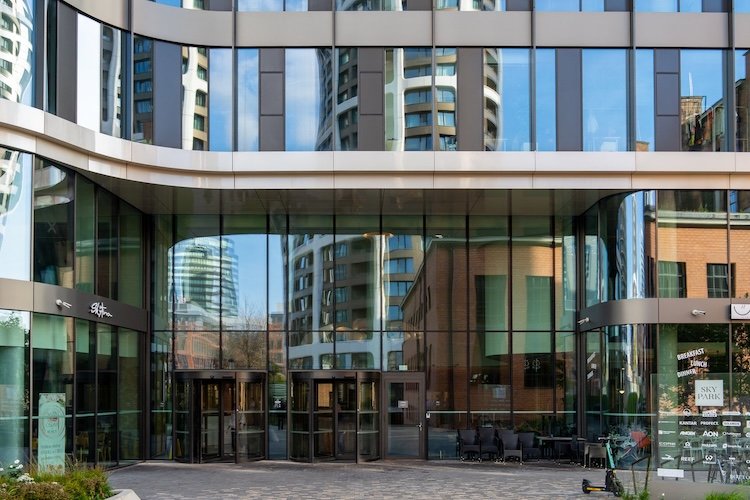
Sky Park
Designed by Zaha Hadid
Innovation Glass GmbH delivered four VS1 lobbies for this development, which are double span, utilize high tech glass units, and are curved by consist of flat face glass.
➤ Read more about these super transparent lobby wall facades
➥ Long Span · Segmented Wall · Toggle Fittings ❍ VS1-A110

222 Jacobs St
Designed by Jacobs Consultants, installed by Karas & Karas
➤ Learn more about this glass curtain wall lobby in the heart of Boston.
➥ Canopy ❍ VS1-A
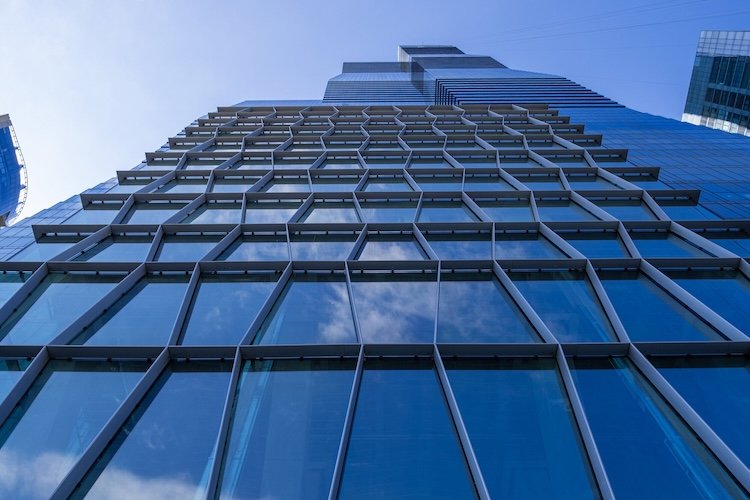
St. Regis Chicago
Designed by Studio Gang, installed by AGW.
At the base of the tower, a 10-story glass cube protrudes from the structure. A unique exoskeletal frustum geometry is achieved by the use of a two-way VS1 jumbo mullion structure with internal star nodes.
➤ Read more about this truly unique glass atrium curtain wall
➥ Complex Geometry · Exterior Mullions · Slanted Mullions ❍ VS1-A

Resorts World Casino
Designed by Perkins Eastman, installed by Massey’s Plate Glass & Aluminum
12.75"-deep exterior mullions are radially arranged to create a facade on an inverted conical surface with an elliptical base. The mullions are sloping in both section and elevation
➤ Read more about this geometrically unique curtain wall
➥ Exterior Mullions · Complex Geometry · Offset Glass Joints · Slanted Facades & Mullions ❍ VS1-A100
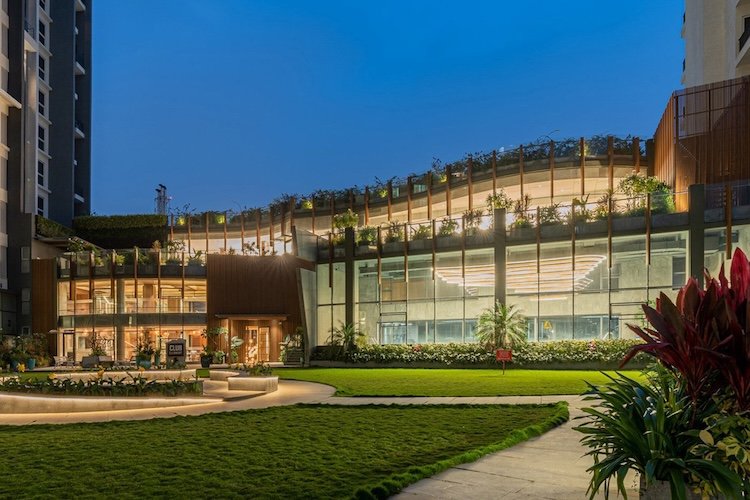
SNN Clermont
Designed by P&T Group
VS1 is a primary facade system for this site, as the system’s aesthetics align with the grandeur intended by the developers.
➤ Read more about this luxury location VS1 curtain wall scopes
➥ Exterior Mullions · Handrails & Balustrades ❍ VS1-A

McCormick Place HQ Hotel
Designed by Goettsch Partners, installed by Ventana
VS1 was selected for the tower podium facades and two foot bridges of this commerce hub in Chicago. An event space features a 27' VS1 wall with extra wide bays.
➤ Read more about this multi-scope VS1 curtain wall installation
➥ All-Glass Corners · Long Span ❍ VS1-A

Ritten House Renovation
Designed by Digsau
A super transparent VS1 lobby wall welcomes residents to the building, and flanking the entrance are fitness and multipurpose spaces encased by sloping VS1 walls.
➤ Read more about this glass curtain wall renovation project
❍ VS1-A
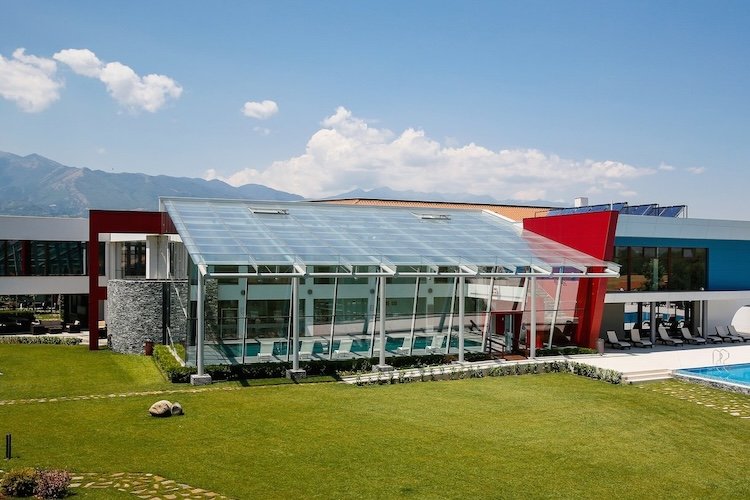
Uva Nestum Pool Enclosure
The Uva Nestum Wine & Spa in Gotse Delchev, Bulgaria features a VS1 pool enclosure. The installation is complex in its geometry, featuring sloping glass roofs and walls, and seamless all-glass transitions from wall to canopy.
➤ Read more about this all-glass pool enclosure in Bulgaria→
➥ Skylight · Slanted Facade ❍ VS1-A110
