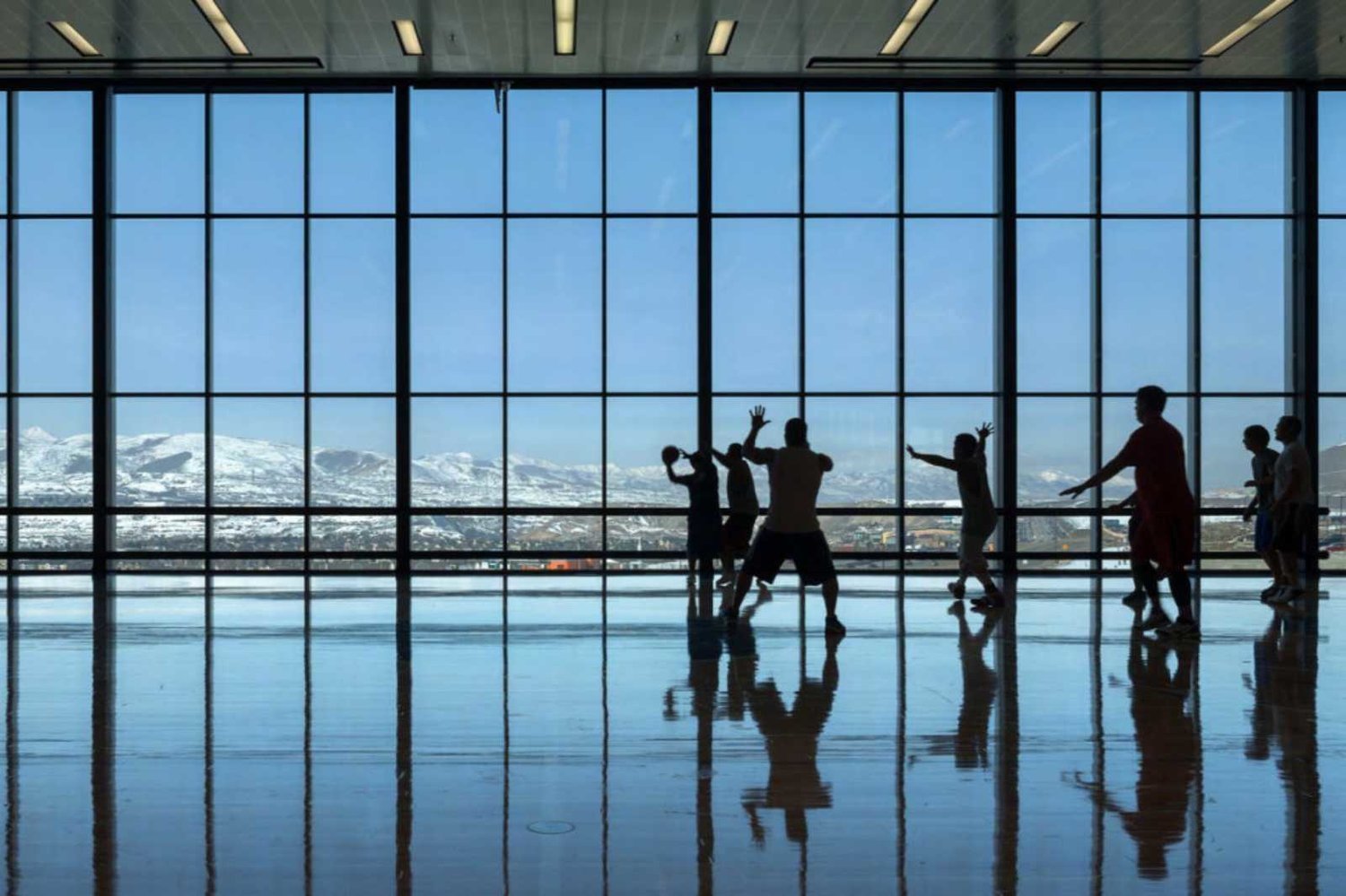
All VS1 Projects

Bank of New York Mellon
Designed by Desmone, installed by Gurtner
This lobby renovation in Pittsburgh utilizes VS1-G to achieve a super transparent aesthetic.
➤ More photos of this glass fin lobby facade
➥ All-Glass Corner ❍ VS1-G100

WVU Eye Institute
Designed by HED, Installed by DM Products
VS1 was specified for the entrance facade and canopy of the new Eye Institute at WVU Medicine, which will expand ophthalmological care in the region.
Read more about this new healthcare curtain wall project
➥ Canopy · ❍ VS1-A100 & VS1-A110
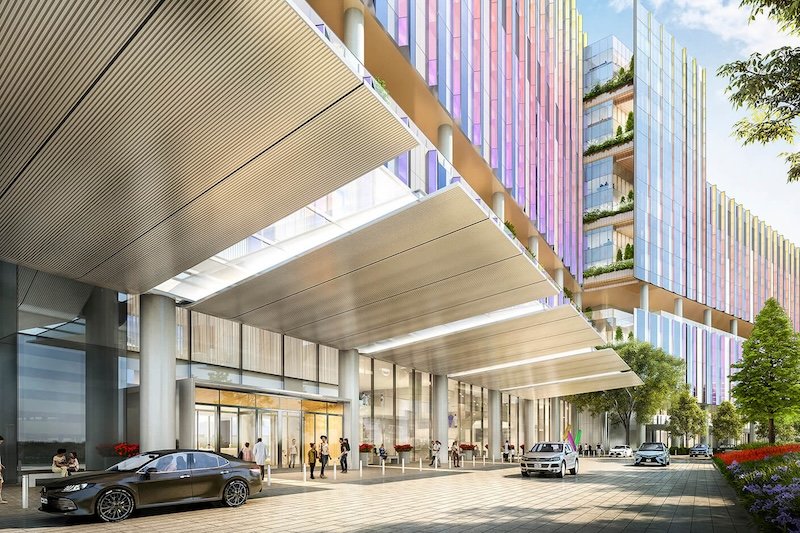
Children’s Health Dallas Campus
Designed by HKS & Perkins&Will, installed by Harmon
VS1-S230 was selected for a long span lobby scope. At 36’ high and with 7’ wide bays, the VS1-S assembly supports jumbo-size face glass with built-up welded T profiles.
➤ Read more about this long span direct glaze lobby facade
➥ Direct Glaze · Jumbo Glass Sizes ❍ VS1-S230

MSE Library at John Hopkins University
Designed by Perkins Eastman/Pfeiffer, installed by Alliance Exterior Construction
This VS1 facade spans 23’ with maximum bay spacing of 8’. VS1-230 removes the typical offset between the VS1 mullion and the face glass. Additionally, Innovation Glass provided the anchoring hardware for an interior glass fin assembly.
➤ Read more about this direct glaze glass lobby curtain wall
➥ Direct Glaze · Bespoke Details ❍ VS1-A230
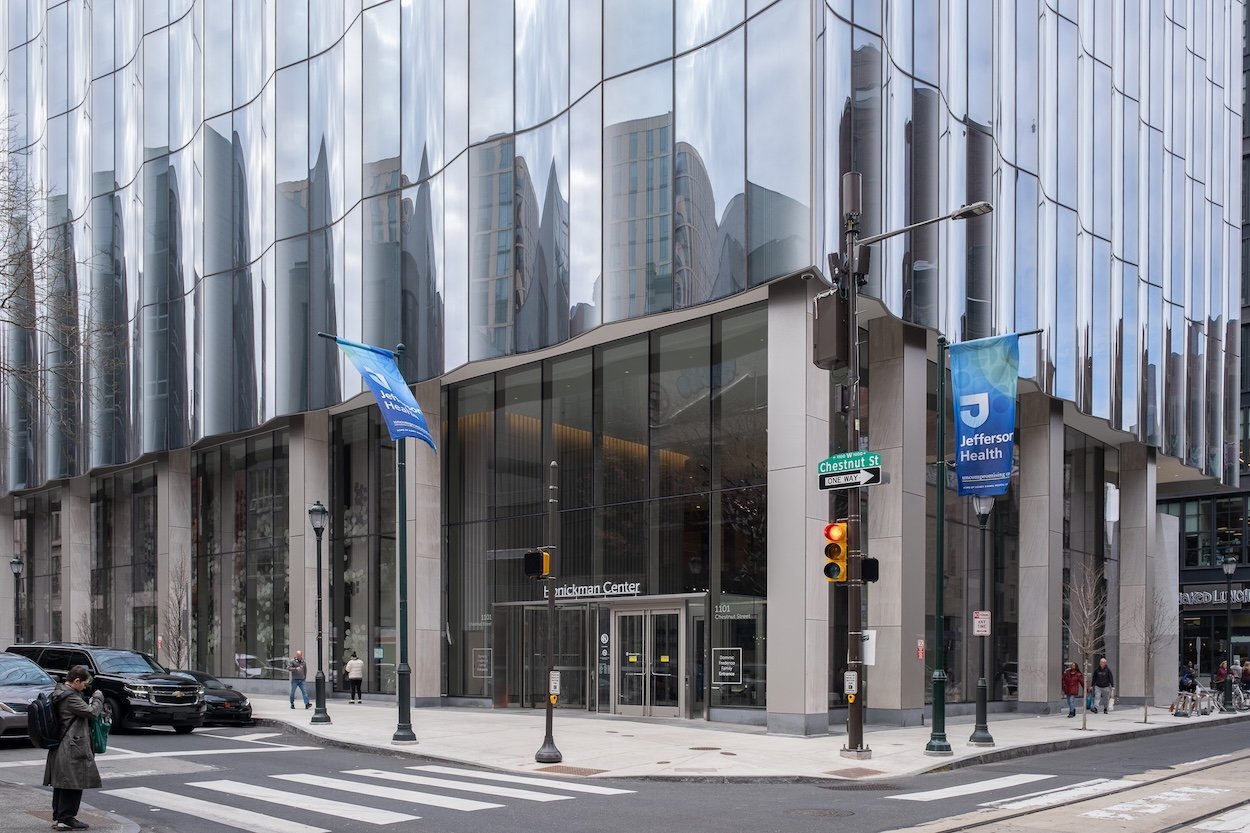
Jefferson Health Honickman Center
Designed by Ennead Architects, installed by National Glass & Metal
The VS1-A220 methodology is known industry-wide for simplicity of installation. It is also cost-effective and creates a clean curtain wall aesthetic with a pure expression of the glass and frameless joints at the interior.
➤ Read more about this direct glaze curtain wall lobby
➥ LEED Gold · Long Span ❍ VS1-A220

Boston College Newton East
Designed by Goody Clancy, installed by Karas & Karas
At the northwest corner of the building are full-height glass panels. 11’ wide and 31’ tall, they are supported solely by perimeter steel engineered by Innovation Glass. The glass entry vestibule is also supported by a steel frame.
➤ Read more about this full-height glass wall installation
➥ All-Glass Structures ❍ Bespoke
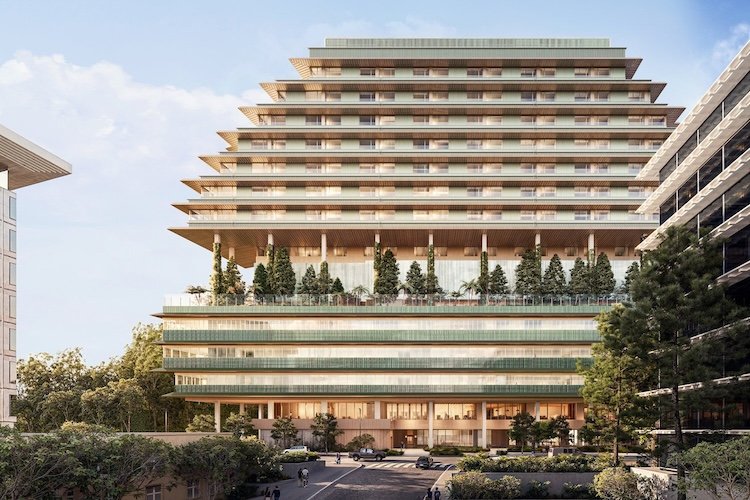
UCSF Health at Parnassus Heights
Designed by HDR, to be installed by Permasteelisa
This new healthcare campus in San Francisco will feature an outdoor terrace enclosed by a VS1-A windscreen. The aluminum mullions span 7’ high, with the glass cantilevering past the top of the mullions to reach 9’.
➤ View more renderings of this glass windscreen installation →
➥ Windscreens & Safety Barriers ❍ VS1-A
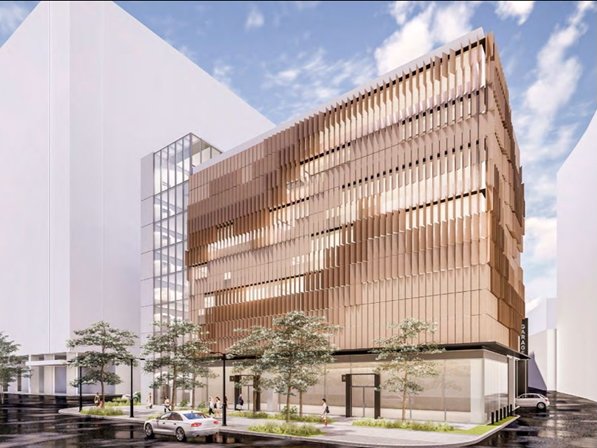
Parking Garage 22
Designed by Desman, to be installed by Service Glass Industries.
This street-level curtain is 130 linear feet in length and reaches a maximum vertical clear span of 16’.
➤ Read more about this retail lobby glass wall project
➥ Jumbo Glass Sizes ❍ VS1-A100
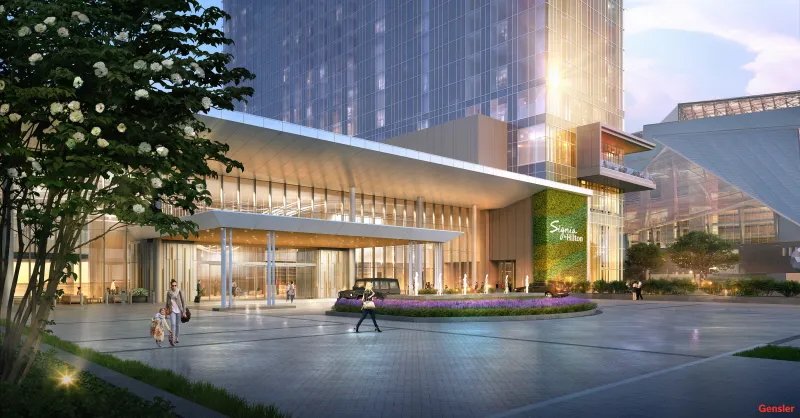
Signia by Hilton Atlanta
Designed by Gensler, installed by Jamco
A vast VS1 lobby wall brings to life Gensler’s design goal of a space “rooted in southern hospitality” that “radiates modern minimalism.”
➤ Read more about this super transparent lobby curtain wall
➥ Exterior Mullions · Long Span ❍ VS1-A

Wichita Biomedical Campus
Designed by Helix Architecture, to be installed by IWR
VS1-A110—which uses pinch bodies and toggle fittings to achieve a flush facade exterior—was selected for a 32’ clear span on this new biomedical campus in Kansas. The VS1 glazing scope incorporates a sloped roof.
➤ Read more about the VS1 lobby facades at this medical campus
➥ All-Glass Vestibules · Toggle Fittings ❍ VS1-A110
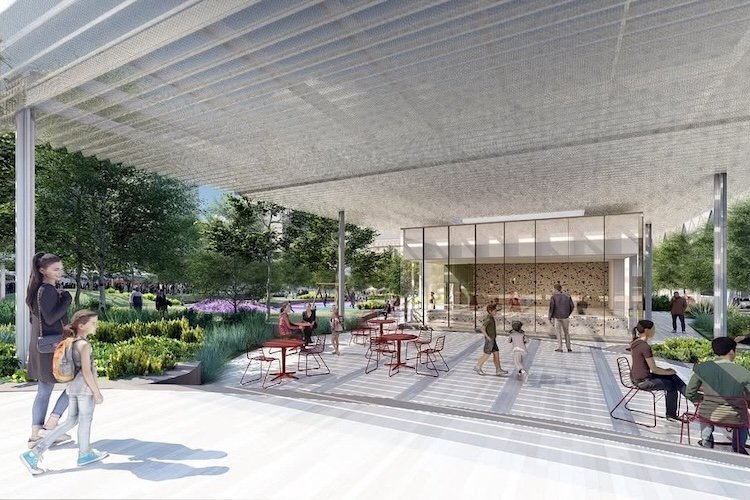
Barney Allis Plaza Redevelopment
Designed by HOK, to be installed by KC Glass Systems
The minimalist aesthetic of VS1 brings to life a pavilion in this plaza with 15’ full-height face glass. This scope is accomplished with 6” bullet-shaped mullions and our flagship curtain wall system.
➤ Read more about this super transparent curtain wall
➥ Jumbo Glass Sizes ❍ VS1-A100

Bank of America Tower at Parkside
Designed by KPF, to be installed by Harmon
This new building will welcome visitors with a 30’ VS1 facade on four elevations. Exterior mullions create strong vertical accents while the all-glass corners, a standard VS1 detail, contribute to the high transparency of the facade.
➤ Read more about this curtain wall installation in Dallas
➥ All-Glass Corners · Long Spans ❍ VS1-A

23Springs
Designed by GFF, installed by Harmon
The remarkable transparency of VS1-G200—which swaps a structural glass fin for the original aluminum mullion and uses no visible metal fittings—helps to visually taper the building’s silhouette down to its core at the lobby level.
➤ Read more about this super transparent glass lobby wall
➥ Long Spans ❍ VS1-G200
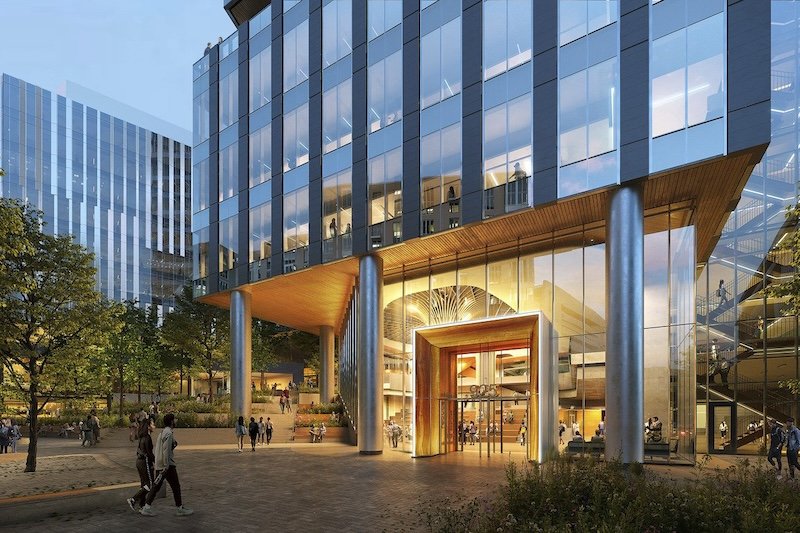
The Pearl Innovation District
Designed by Ayers Saint Gross, CO Architects, Neighboring Concepts; installed by Harmon
The Howard R. Levine Center for Education will welcome visitors with a 30’ VS1 facade on four elevations. Exterior mullions create strong vertical accents.
➤ More renderings of these glass facades
➥ All-Glass Corners · Exterior Mullions ❍ VS1-A

Rutgers Cancer Institute of New Jersey
Designed by HOK, installed by Harmon
This new healthcare building in New Jersey features a VS1 atrium wall that spans from level 1 to 4. Notably, this scope includes a VS1 façade-to-skylight-to-façade transition condition.
➤ Read more about this four-story glass atrium
➥ All-Glass Vestibules · Facade-Skylight Transition ❍ VS1-A

Masarycka
Designed by Zaha Hadid
This street-level lobby facade is curved, matching the unique outline of the building profile above.
➤ Read more about this curving glass retail curtain wall
➥ Segmented Wall · Toggle Fittings · Glass Triple IGU ❍ VS1-A110
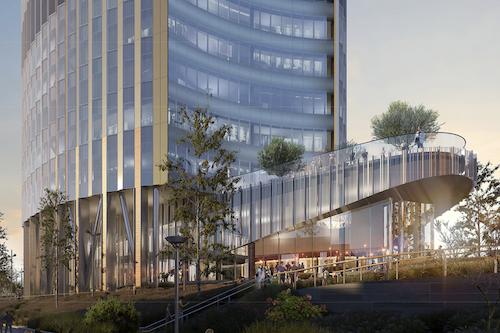
Schuykill Avenue Research Building at CHoP
Designed by Canon Design, installed by Harmon
This project will feature a VS1 façade with both interior and exterior mullions, wrapping around the entire building in a curved, undulating geometry with varying heights creating a spectacular visual effect.
➤ Read more about this curved glass curtain wall
➥ Exterior Mullions · Segmented Wall · Toggle Fittings ❍ VS1-A100 & VS1-A110

New York Red Bulls Training Complex
Designed by Gensler, installed by Clear View Architectural Metal & Glass
This training facility will bring the Red Bulls organization’s youth academy and professional programs together in one multi-use complex. VS1 has brought to life another design by the team at Gensler.
➤ Read more about these Gensler-designed glass curtain walls
➥ Long Span · Segmented Wall · Slanted Facade ❍ VS1-A
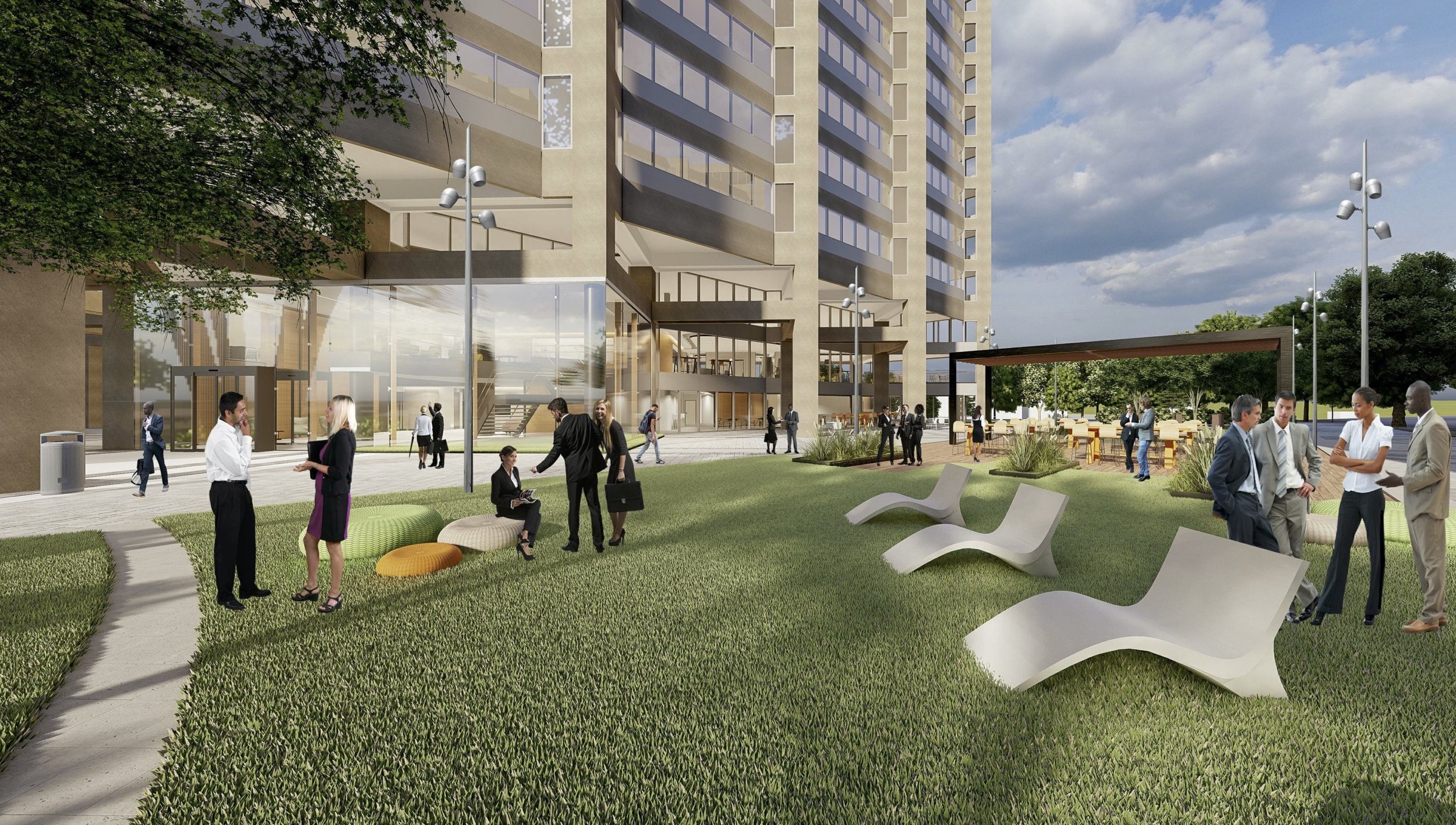
Two Democracy Center
Designed by FOX Architects, installed by Envision Glass.
The new 19’ 8” lobby facade is supported by 12” by 3.5” VS1-T yellow pine glulam mullions, sourced from Alabama.
➤ Read more about this super transparent timber curtain wall
➥ All-Glass Vestibule · Jumbo Glass Sizes · Long Spans ❍ VS1-T
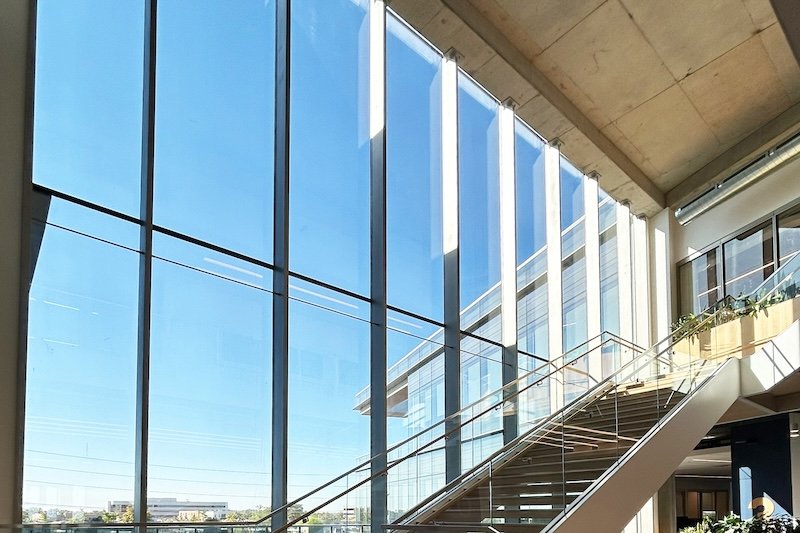
First Bank Headquarters
Designed by Lamar Johnson Collaborative, installed by National Glass & Glazing
The façade is adjacent to a four-story master staircase and composed of two spans anchored at the midpoint of the wall. The wall is achieved with VS1 10” heavy mullions which are direct-glazed to an aluminum cassette along the vertical glass joint.
More photos of this feature staircase facade →
➥ Direct Glaze · Long Span ❍ VS1-A220
